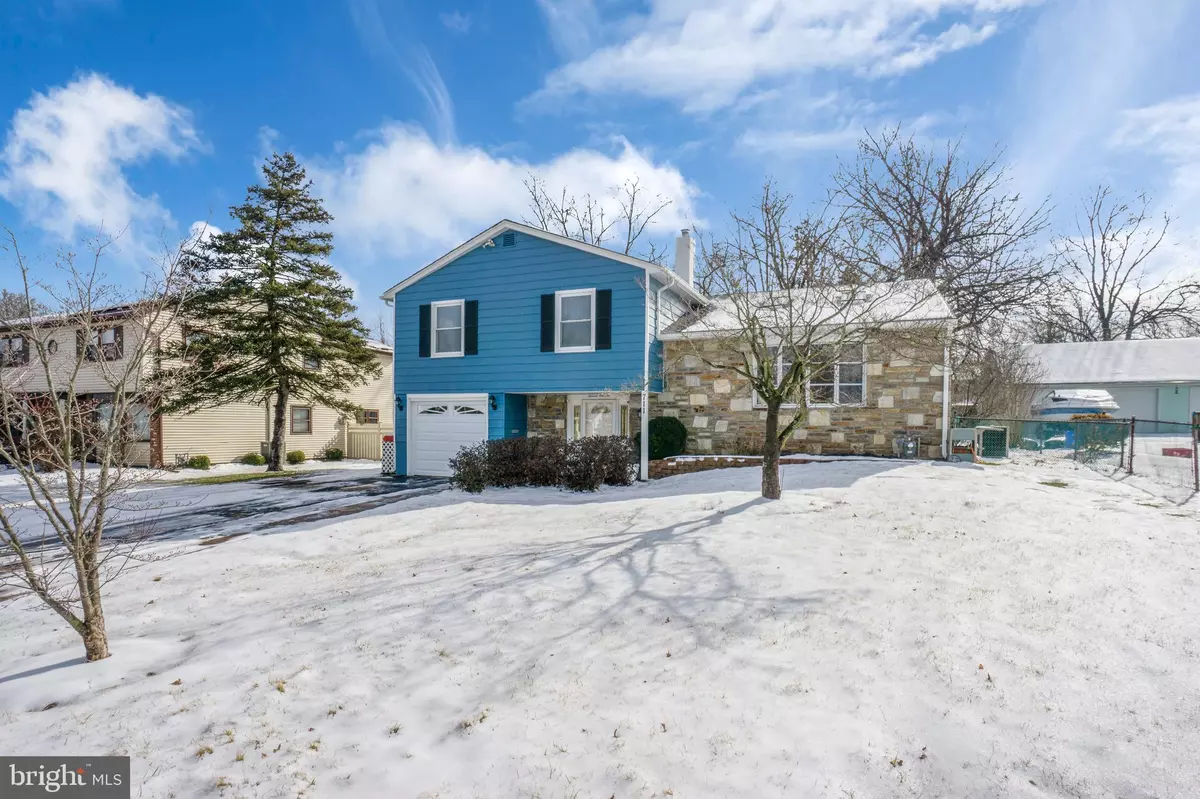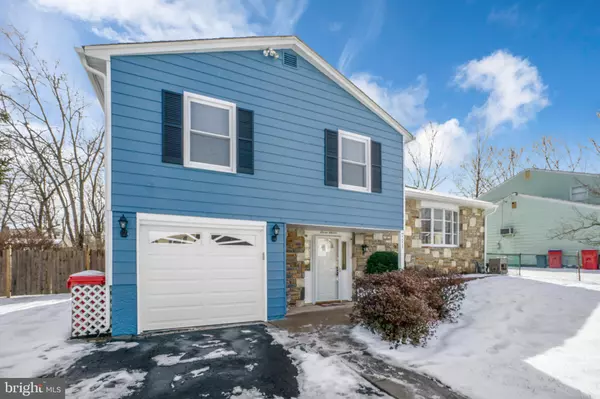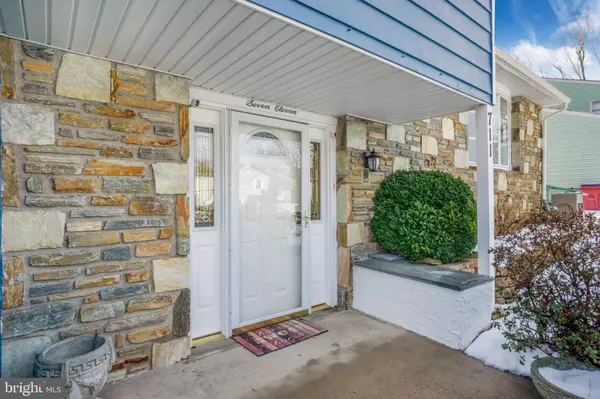$359,000
$359,000
For more information regarding the value of a property, please contact us for a free consultation.
3 Beds
3 Baths
1,888 SqFt
SOLD DATE : 03/22/2019
Key Details
Sold Price $359,000
Property Type Single Family Home
Sub Type Detached
Listing Status Sold
Purchase Type For Sale
Square Footage 1,888 sqft
Price per Sqft $190
Subdivision Meadow Wood
MLS Listing ID PABU443116
Sold Date 03/22/19
Style Split Level
Bedrooms 3
Full Baths 2
Half Baths 1
HOA Y/N N
Abv Grd Liv Area 1,888
Originating Board BRIGHT
Year Built 1962
Annual Tax Amount $4,673
Tax Year 2018
Lot Size 10,125 Sqft
Acres 0.23
Property Description
Welcome to 711 Saint Charles. This totally updated, single family home offers 3 bedrooms and 2.5 bathrooms with custom features throughout. Entering into the foyer you will notice right away the custom tiling, brand new carpets, and unique refinished hardwood flooring throughout the entire home. The gorgeous stone fireplace in the family room is sure to make this house feel just like home. The lower level offers, foyer with lots of closet space, family room, a super trendy powder room for your guests, garage and basement access, and sliding glass doors to the large fenced in backyard with a patio and two sheds for storage. Walk up just a few steps to notice the gorgeous feature wall in the cathedral ceiling living room complimented with brand new double sky lights. The HGTV inspired, updated eat-in kitchen offers plenty of upgrades, perfectly situated next to dining area. The separate dining room has an oversized window, allowing tons of natural sunlight in. Upper level offers three sizable bedrooms and a fully tiled bathroom. Master bedroom features double closets and a full bathroom. You will never run out of storage space in this home with the garage, two sheds, basement, plenty of closets throughout, and attic space available. Some additional amenities include: brand new light fixtures (interior and exterior), brand new insulated garage door with new motor and wifi enabled remote, brand new roof (2018), wifi enabled thermostat, new stylish ceiling fans in every bedroom, fresh paint throughout, all new trim, and endless finishing touches throughout. Seller is offering out to the lucky buyer a One Year Home Warranty (warranty expires 12/2019). This home will not disappoint. Schedule your appointment today. Open house, Sunday 2/24 from 1-3pm.
Location
State PA
County Bucks
Area Warminster Twp (10149)
Zoning R2
Rooms
Basement Unfinished
Main Level Bedrooms 3
Interior
Interior Features Attic, Ceiling Fan(s), Floor Plan - Open, Kitchen - Eat-In, Wood Floors
Heating Zoned
Cooling Central A/C
Flooring Hardwood
Fireplaces Number 1
Fireplaces Type Brick
Furnishings No
Fireplace Y
Heat Source Natural Gas
Laundry Basement
Exterior
Exterior Feature Patio(s)
Garage Garage - Front Entry, Garage Door Opener, Inside Access
Garage Spaces 1.0
Waterfront N
Water Access N
Roof Type Shingle
Accessibility None
Porch Patio(s)
Attached Garage 1
Total Parking Spaces 1
Garage Y
Building
Story 2
Sewer Public Sewer
Water Public
Architectural Style Split Level
Level or Stories 2
Additional Building Above Grade, Below Grade
Structure Type Dry Wall
New Construction N
Schools
Elementary Schools Willow Dale
Middle Schools Log College
High Schools William Tennent
School District Centennial
Others
Senior Community No
Tax ID 49-040-143
Ownership Fee Simple
SqFt Source Assessor
Special Listing Condition Standard
Read Less Info
Want to know what your home might be worth? Contact us for a FREE valuation!

Our team is ready to help you sell your home for the highest possible price ASAP

Bought with Nicholas ` Millevoi • BHHS Fox & Roach-Center City Walnut

"My job is to find and attract mastery-based agents to the office, protect the culture, and make sure everyone is happy! "






