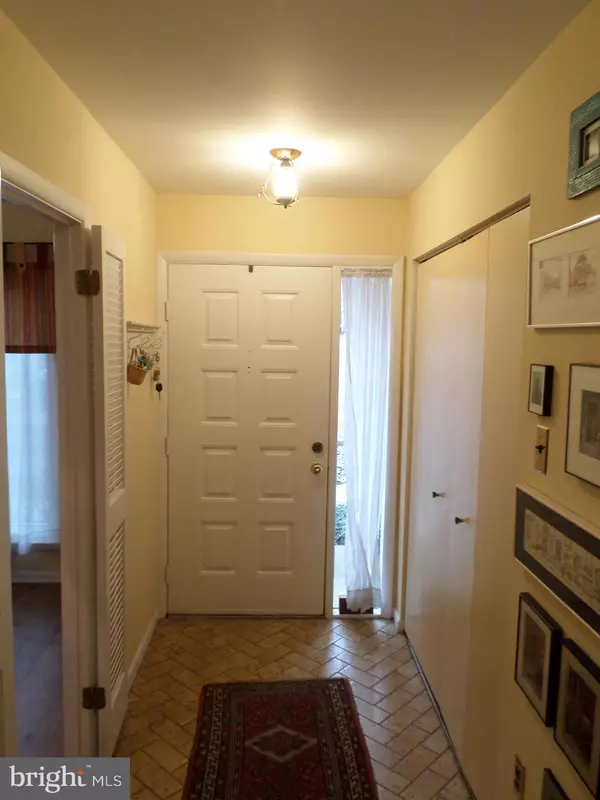$175,000
$183,500
4.6%For more information regarding the value of a property, please contact us for a free consultation.
2 Beds
3 Baths
828 Sqft Lot
SOLD DATE : 03/11/2019
Key Details
Sold Price $175,000
Property Type Condo
Sub Type Condo/Co-op
Listing Status Sold
Purchase Type For Sale
Subdivision Putnam Village
MLS Listing ID PADE322148
Sold Date 03/11/19
Style Colonial
Bedrooms 2
Full Baths 2
Half Baths 1
Condo Fees $300
HOA Fees $300/mo
HOA Y/N Y
Originating Board BRIGHT
Year Built 1977
Annual Tax Amount $5,484
Tax Year 2018
Lot Size 828 Sqft
Acres 0.02
Property Description
Beautiful Townhouse in a Top 5 school district in the state featuring Modern Eat in Kitchen with Breakfast Bar, Formal Dining Room, Large Living Room with Sliding Glass Doors to Private Patio, 1st floor powder room. The upstairs consists of Master Bedroom with Master Bathroom and Large Walk in Closets, 2nd Bedroom is large with lots of closet space and a Remodeled Full Hallway Bathroom. The Basement is Full (Easily Finished) with high ceilings, drainage system(sump pumps)- Great for a Man cave, She shed, Family Room, etc.. Some Additional amenities; New Energy Efficient windows and Sliding Glass Door, New Heater, New Central Air with heat pump, New 200 amp electrical service, Freshly painted, Basement easily finished with French Drain and Sump Pump. Great location. Easy Living
Location
State PA
County Delaware
Area Nether Providence Twp (10434)
Zoning RESIDENTIAL
Rooms
Other Rooms Living Room, Dining Room, Primary Bedroom, Kitchen, Laundry, Workshop, Primary Bathroom
Basement Full, Drainage System, Shelving, Sump Pump, Windows, Workshop
Interior
Interior Features Breakfast Area, Carpet, Ceiling Fan(s), Crown Moldings, Floor Plan - Open, Kitchen - Eat-In, Primary Bath(s), Pantry, Recessed Lighting, Walk-in Closet(s), Wood Floors
Heating Forced Air
Cooling Central A/C
Window Features Energy Efficient,Double Pane,Bay/Bow,Replacement,Triple Pane
Heat Source Electric
Exterior
Amenities Available Club House, Tennis Courts, Swimming Pool
Waterfront N
Water Access N
Accessibility None
Garage N
Building
Story 2
Sewer Public Sewer
Water Public
Architectural Style Colonial
Level or Stories 2
Additional Building Above Grade, Below Grade
New Construction N
Schools
School District Wallingford-Swarthmore
Others
HOA Fee Include Common Area Maintenance,Ext Bldg Maint,Lawn Maintenance,Sewer,Snow Removal,Trash
Senior Community No
Tax ID 34-00-02224-19
Ownership Condominium
Acceptable Financing Conventional, Cash
Listing Terms Conventional, Cash
Financing Conventional,Cash
Special Listing Condition Standard
Read Less Info
Want to know what your home might be worth? Contact us for a FREE valuation!

Our team is ready to help you sell your home for the highest possible price ASAP

Bought with Sheila L Firor • Long & Foster Real Estate, Inc.

"My job is to find and attract mastery-based agents to the office, protect the culture, and make sure everyone is happy! "






