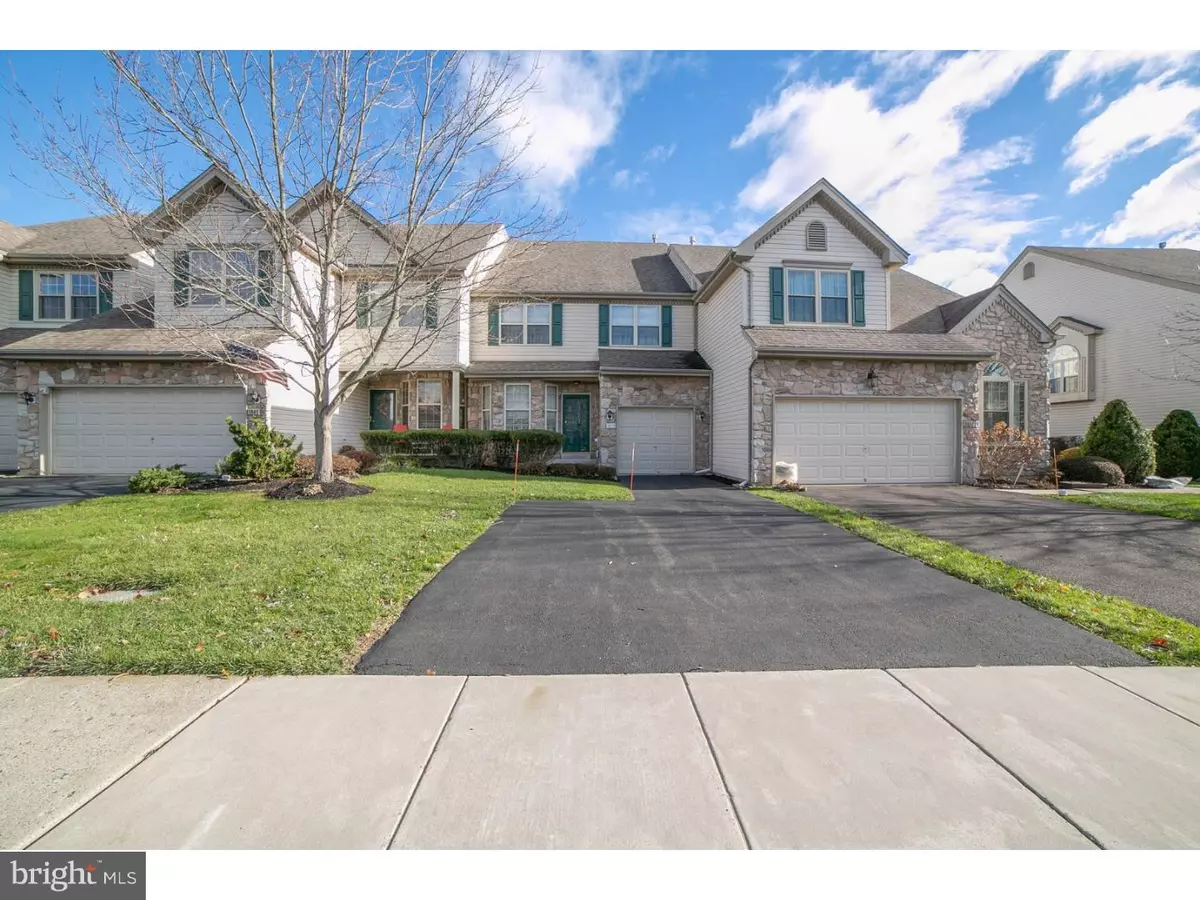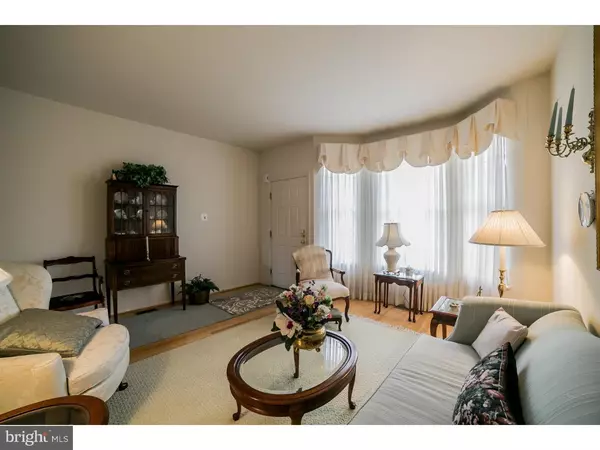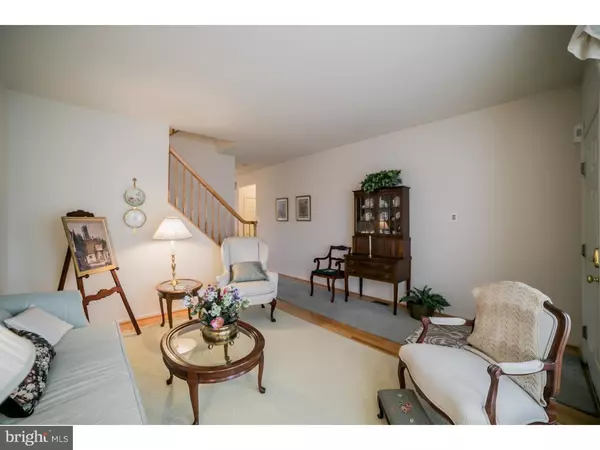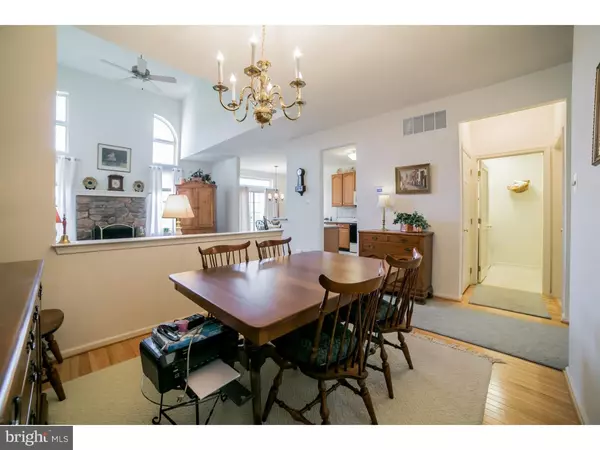$345,000
$360,000
4.2%For more information regarding the value of a property, please contact us for a free consultation.
3 Beds
3 Baths
2,494 SqFt
SOLD DATE : 03/29/2019
Key Details
Sold Price $345,000
Property Type Townhouse
Sub Type Interior Row/Townhouse
Listing Status Sold
Purchase Type For Sale
Square Footage 2,494 sqft
Price per Sqft $138
Subdivision The Enclave At Fir
MLS Listing ID PABU157480
Sold Date 03/29/19
Style Colonial
Bedrooms 3
Full Baths 2
Half Baths 1
HOA Fees $180/mo
HOA Y/N Y
Abv Grd Liv Area 2,494
Originating Board TREND
Year Built 1999
Annual Tax Amount $5,705
Tax Year 2018
Lot Size 3,900 Sqft
Acres 0.09
Lot Dimensions 26X150
Property Description
Throw out your snow shovel and sell your lawn mower! This well-run association takes care of that and more! Spacious Enclave at Fireside home has been loved and cared for by only one fussy family since it was built! A+++ Condition Bentley floor plan. Enter the bright living room with gleaming hardwoods that run through most of the first floor. The separate dining room has a formal feel, but opens into the family room with a half wall, which makes for easy entertaining. Two story family room with stone-surround gas burning fireplace, flanked by windows, opens to kitchen with custom granite counters, tile back splash, and separate sunny breakfast room. The master suite, with amazing walk in closet, has great bathroom with soaking tub, double vanity, and separate stall shower. Two more nice-sized bedrooms share the hall bath with tub/shower combo. All bedrooms have neutral carpet, and there is neutral paint throughout. The large, dry, unfinished basement is ready for finishing, or great for storage. Truly remarkable condition with newer HVAC and roof replacement coming soon from Association.
Location
State PA
County Bucks
Area Buckingham Twp (10106)
Zoning R5
Rooms
Other Rooms Living Room, Dining Room, Primary Bedroom, Bedroom 2, Kitchen, Family Room, Bedroom 1, Other, Attic
Basement Full, Unfinished
Interior
Interior Features Primary Bath(s), Kitchen - Island, Butlers Pantry, Ceiling Fan(s), Dining Area
Hot Water Natural Gas
Heating Forced Air
Cooling Central A/C
Fireplaces Number 1
Fireplaces Type Stone, Gas/Propane
Equipment Built-In Range, Dishwasher, Disposal, Built-In Microwave
Fireplace Y
Appliance Built-In Range, Dishwasher, Disposal, Built-In Microwave
Heat Source Natural Gas
Laundry Main Floor
Exterior
Exterior Feature Patio(s)
Garage Inside Access, Garage Door Opener
Garage Spaces 2.0
Utilities Available Cable TV
Waterfront N
Water Access N
Accessibility None
Porch Patio(s)
Parking Type Attached Garage, Other
Attached Garage 1
Total Parking Spaces 2
Garage Y
Building
Story 2
Sewer Public Sewer
Water Public
Architectural Style Colonial
Level or Stories 2
Additional Building Above Grade
Structure Type 9'+ Ceilings
New Construction N
Schools
Elementary Schools Cold Spring
Middle Schools Holicong
High Schools Central Bucks High School East
School District Central Bucks
Others
HOA Fee Include Common Area Maintenance,Lawn Maintenance,Snow Removal,Trash
Senior Community No
Tax ID 06-060-204
Ownership Fee Simple
SqFt Source Estimated
Acceptable Financing Conventional
Listing Terms Conventional
Financing Conventional
Special Listing Condition Standard
Read Less Info
Want to know what your home might be worth? Contact us for a FREE valuation!

Our team is ready to help you sell your home for the highest possible price ASAP

Bought with Brian D Wallace • Keller Williams Real Estate-Doylestown

"My job is to find and attract mastery-based agents to the office, protect the culture, and make sure everyone is happy! "






