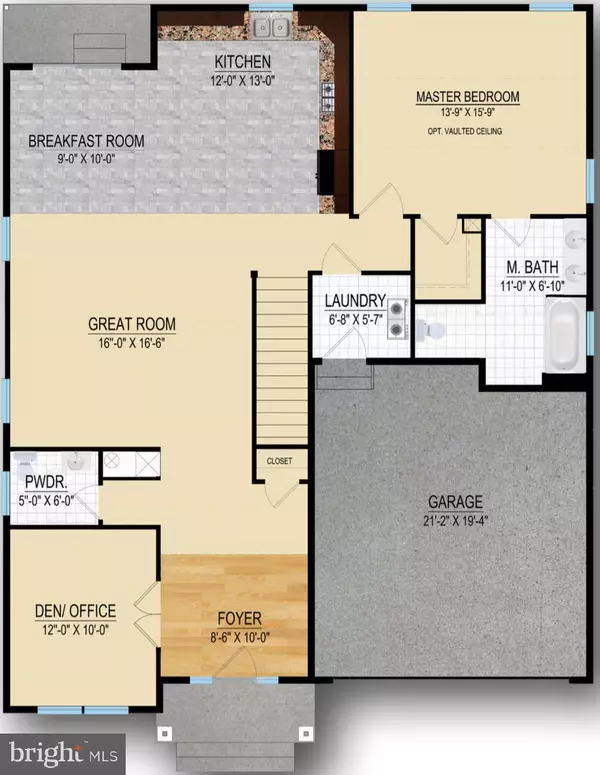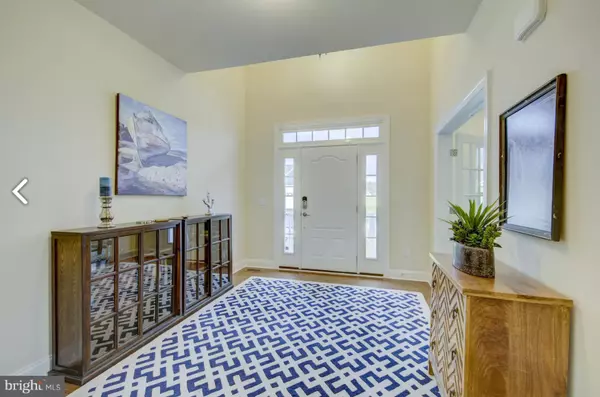$327,400
$327,400
For more information regarding the value of a property, please contact us for a free consultation.
4 Beds
3 Baths
2,100 SqFt
SOLD DATE : 03/29/2019
Key Details
Sold Price $327,400
Property Type Single Family Home
Sub Type Detached
Listing Status Sold
Purchase Type For Sale
Square Footage 2,100 sqft
Price per Sqft $155
Subdivision Ocean Pines - Huntington
MLS Listing ID 1002252312
Sold Date 03/29/19
Style Coastal
Bedrooms 4
Full Baths 2
Half Baths 1
HOA Fees $79/ann
HOA Y/N Y
Abv Grd Liv Area 2,100
Originating Board BRIGHT
Year Built 2018
Annual Tax Amount $426
Tax Year 2017
Lot Size 9,750 Sqft
Acres 0.22
Property Description
New const. spec home being built now for a March delivery. Dept of Energy ZERO READY ENERGY EFFICIENCY home. Built by a Nationally Recognized Regional Home Builder. You can't find a better value for the quality of construction, size and price! Extremely affordable, highly efficient, new 4BR +Den home comes complete with encapsulated crawlspace, efficient PEX plumbing system, tankless water heater, 18SEER Variable speed hvac, hardwood type flooring in the main areas, 2-car garage, stunning kitchen, cathedral ceilings, Ultra efficient windows, ZIP wall & air-sealing construction, plus so much more! *MLS photos are sample photos from an off-site developer model home. These are not exact images from the home listed and might not accurately reflect the exact colors, finishes or products used. *Prices, colors, finishes and final selections subject to change prior to Occupancy Permit/ Completion.*Taxes are not accurate and reflect lot value only
Location
State MD
County Worcester
Area Worcester Ocean Pines
Zoning R2
Rooms
Main Level Bedrooms 1
Interior
Interior Features Attic, Breakfast Area, Carpet, Ceiling Fan(s), Chair Railings, Combination Dining/Living, Combination Kitchen/Dining, Efficiency, Entry Level Bedroom, Family Room Off Kitchen, Floor Plan - Open, Primary Bath(s)
Hot Water Tankless
Heating Energy Star Heating System, Heat Pump - Gas BackUp, Programmable Thermostat
Cooling Central A/C
Furnishings No
Fireplace N
Window Features ENERGY STAR Qualified,Insulated,Low-E,Screens
Heat Source Electric, Natural Gas
Exterior
Garage Garage - Front Entry
Garage Spaces 4.0
Amenities Available Basketball Courts, Beach Club, Boat Ramp, Community Center, Common Grounds, Game Room, Golf Course, Lake, Jog/Walk Path, Marina/Marina Club, Picnic Area, Pool - Indoor, Pool - Outdoor, Pool Mem Avail, Recreational Center, Swimming Pool, Tennis Courts
Waterfront N
Water Access N
Roof Type Architectural Shingle
Accessibility 2+ Access Exits
Parking Type Attached Garage, Driveway
Attached Garage 2
Total Parking Spaces 4
Garage Y
Building
Story 2
Foundation Crawl Space, Block
Sewer Public Sewer
Water Public
Architectural Style Coastal
Level or Stories 2
Additional Building Above Grade, Below Grade
Structure Type Dry Wall
New Construction Y
Schools
Elementary Schools Showell
Middle Schools Stephen Decatur
High Schools Stephen Decatur
School District Worcester County Public Schools
Others
HOA Fee Include Snow Removal,Road Maintenance,Pool(s),Recreation Facility,Management
Senior Community No
Tax ID 03-057690
Ownership Fee Simple
SqFt Source Assessor
Acceptable Financing Cash, Conventional, FHA, VA
Horse Property N
Listing Terms Cash, Conventional, FHA, VA
Financing Cash,Conventional,FHA,VA
Special Listing Condition Standard
Read Less Info
Want to know what your home might be worth? Contact us for a FREE valuation!

Our team is ready to help you sell your home for the highest possible price ASAP

Bought with R. Erik Windrow • Keller Williams Realty Delmarva

"My job is to find and attract mastery-based agents to the office, protect the culture, and make sure everyone is happy! "






