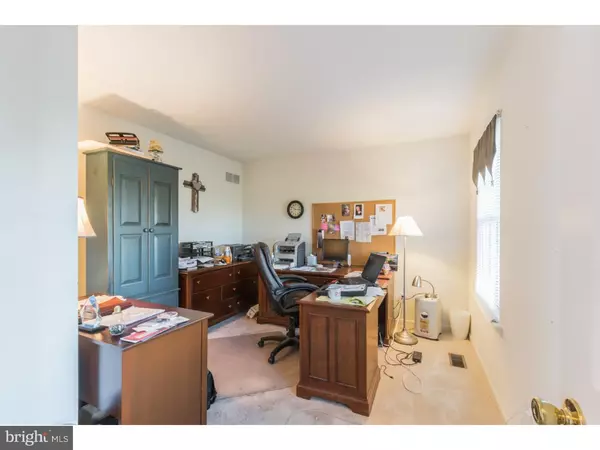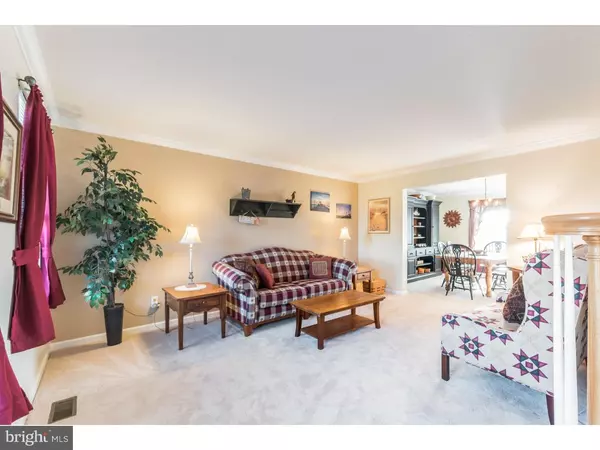$319,000
$319,000
For more information regarding the value of a property, please contact us for a free consultation.
4 Beds
4 Baths
2,366 SqFt
SOLD DATE : 03/28/2019
Key Details
Sold Price $319,000
Property Type Single Family Home
Sub Type Detached
Listing Status Sold
Purchase Type For Sale
Square Footage 2,366 sqft
Price per Sqft $134
Subdivision Calnshire Estates
MLS Listing ID PACT188002
Sold Date 03/28/19
Style Colonial
Bedrooms 4
Full Baths 2
Half Baths 2
HOA Fees $30/mo
HOA Y/N Y
Abv Grd Liv Area 2,366
Originating Board TREND
Year Built 2009
Annual Tax Amount $6,499
Tax Year 2018
Lot Size 0.585 Acres
Acres 0.59
Property Description
Come see this amazing 2,366 sq. ft., four bed, two full and two half bath stone colonial in the Calnshire Estates. This home, located on a private 3/4 acre partially wooded lot at the end of a cul de sac, features a two-car garage, new windows, exterior doors by Anderson Renewal, newer Trex deck with covered area, whole house generator, recently updated master bath and kitchen and new carpets and paint throughout. The first floor features a sun-filled, two-story grand foyer, finely detailed formal dining room and living room and professional office or den. The modern floor plan opens to the family room with fireplace, high ceilings and spacious kitchen with breakfast room, featuring stainless steel appliances, plenty of cabinetry, tile backsplash and island. Access to the large partially covered deck, laundry/mudroom and powder room finish the first floor. Upstairs the master suite, provides a luxurious retreat, with double door entry, tray ceilings, plenty of closet space and master bathroom with dual vanity, soaking tub and large separate glass door shower. Three generously-sized bedrooms, all with fresh carpet and ample closet space, and a shared full bath complete the second floor. The impressive lower level features tons of flex space for whatever your needs require such as a family room, extra storage space, home gym or media/game room. The second powder room is also found on the floor. You do not want to miss this exceptional home so schedule an appointment today!
Location
State PA
County Chester
Area West Caln Twp (10328)
Zoning R1
Rooms
Other Rooms Living Room, Dining Room, Primary Bedroom, Bedroom 2, Bedroom 3, Kitchen, Family Room, Bedroom 1
Basement Full
Interior
Interior Features Primary Bath(s), Butlers Pantry, Ceiling Fan(s), Kitchen - Eat-In
Hot Water Natural Gas
Heating Forced Air
Cooling Central A/C
Flooring Wood, Fully Carpeted, Tile/Brick
Fireplaces Number 1
Equipment Dishwasher, Built-In Microwave
Fireplace Y
Window Features Energy Efficient,Replacement
Appliance Dishwasher, Built-In Microwave
Heat Source Natural Gas
Laundry Main Floor
Exterior
Exterior Feature Deck(s)
Garage Built In
Garage Spaces 2.0
Utilities Available Cable TV
Waterfront N
Water Access N
Roof Type Shingle
Accessibility None
Porch Deck(s)
Parking Type Driveway, Attached Garage
Attached Garage 2
Total Parking Spaces 2
Garage Y
Building
Lot Description Front Yard, Rear Yard
Story 2
Sewer Public Sewer
Water Public
Architectural Style Colonial
Level or Stories 2
Additional Building Above Grade
New Construction N
Schools
School District Coatesville Area
Others
HOA Fee Include Common Area Maintenance
Senior Community No
Tax ID 28-05 -0310
Ownership Fee Simple
SqFt Source Assessor
Special Listing Condition Standard
Read Less Info
Want to know what your home might be worth? Contact us for a FREE valuation!

Our team is ready to help you sell your home for the highest possible price ASAP

Bought with Nancy G Hines • EXP Realty, LLC

"My job is to find and attract mastery-based agents to the office, protect the culture, and make sure everyone is happy! "






