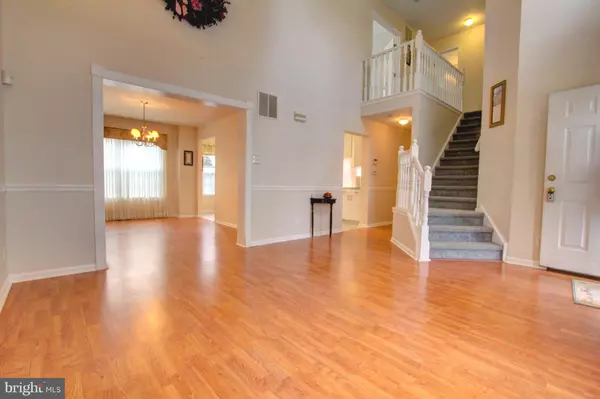$216,300
$219,000
1.2%For more information regarding the value of a property, please contact us for a free consultation.
3 Beds
3 Baths
9,375 Sqft Lot
SOLD DATE : 03/29/2019
Key Details
Sold Price $216,300
Property Type Single Family Home
Sub Type Detached
Listing Status Sold
Purchase Type For Sale
Subdivision Spring Valley
MLS Listing ID NJCD254210
Sold Date 03/29/19
Style Colonial
Bedrooms 3
Full Baths 2
Half Baths 1
HOA Y/N N
Originating Board BRIGHT
Year Built 1996
Annual Tax Amount $8,764
Tax Year 2018
Lot Size 9,375 Sqft
Acres 0.22
Property Description
Move right into this Spring Valley neighborhood home in Gloucester Township and enjoy making it your own! The possibilities are endless. This home boasts cathedral ceilings, recessed lighting and newer floors that span from the formal living room through to the dining room. Just off both rooms is the eat-in kitchen, which features newer stainless steel appliances, tile backsplash, ceiling fan, pantry, and plenty of cabinet space, including hanging cabinets with doors that open to the family room. The spacious family room also includes gas fireplace, newer flooring and ceiling fan. Just through the sliding doors to the back yard is the two-tier custom deck, which is perfect for outdoor entertaining. The upper level is where the bedrooms are located including newer flooring, large closet spaces and ceiling fans. The huge vaulted ceiling master suite with double doors, ceiling fan, deep walk-in closet and full bath with double sinks, stall shower and soaking tub. This home also includes a small bonus room ideal for use as office space, playroom or additional storage. Other amenities include a water purification and softener system, two-car garage, newer roof, in-ground sprinkler system, full-unfinished basement and ample storage space throughout. A must see in order to fully appreciate. Close to all shopping centers, restaurants, schools and major highways.
Location
State NJ
County Camden
Area Gloucester Twp (20415)
Zoning R3
Rooms
Other Rooms Living Room, Dining Room, Primary Bedroom, Bedroom 2, Kitchen, Family Room, Bedroom 1
Basement Full, Unfinished
Interior
Interior Features Ceiling Fan(s), Kitchen - Eat-In, Primary Bath(s), Recessed Lighting, Sprinkler System, Stall Shower, Store/Office, Walk-in Closet(s), Water Treat System, Wood Floors
Hot Water Natural Gas
Heating Forced Air
Cooling Central A/C
Flooring Carpet, Hardwood, Ceramic Tile, Laminated
Fireplaces Number 1
Fireplaces Type Gas/Propane
Equipment Dishwasher, Oven - Self Cleaning, Oven/Range - Gas, Refrigerator, Stainless Steel Appliances
Fireplace Y
Appliance Dishwasher, Oven - Self Cleaning, Oven/Range - Gas, Refrigerator, Stainless Steel Appliances
Heat Source Natural Gas
Laundry Main Floor
Exterior
Garage Inside Access, Garage - Side Entry
Garage Spaces 2.0
Fence Partially, Rear
Utilities Available Cable TV
Waterfront N
Water Access N
Roof Type Pitched,Shingle
Accessibility None
Parking Type Attached Garage, On Street
Attached Garage 2
Total Parking Spaces 2
Garage Y
Building
Story 2
Sewer Public Sewer
Water Public
Architectural Style Colonial
Level or Stories 2
Additional Building Above Grade, Below Grade
Structure Type 9'+ Ceilings,Cathedral Ceilings
New Construction N
Schools
High Schools Timber Creek
School District Black Horse Pike Regional Schools
Others
Senior Community No
Tax ID 15-16801-00055
Ownership Fee Simple
SqFt Source Assessor
Acceptable Financing Cash, Conventional, FHA, VA
Listing Terms Cash, Conventional, FHA, VA
Financing Cash,Conventional,FHA,VA
Special Listing Condition Standard
Read Less Info
Want to know what your home might be worth? Contact us for a FREE valuation!

Our team is ready to help you sell your home for the highest possible price ASAP

Bought with Gogol B Kalatschinow • Tesla Realty Group LLC

"My job is to find and attract mastery-based agents to the office, protect the culture, and make sure everyone is happy! "






