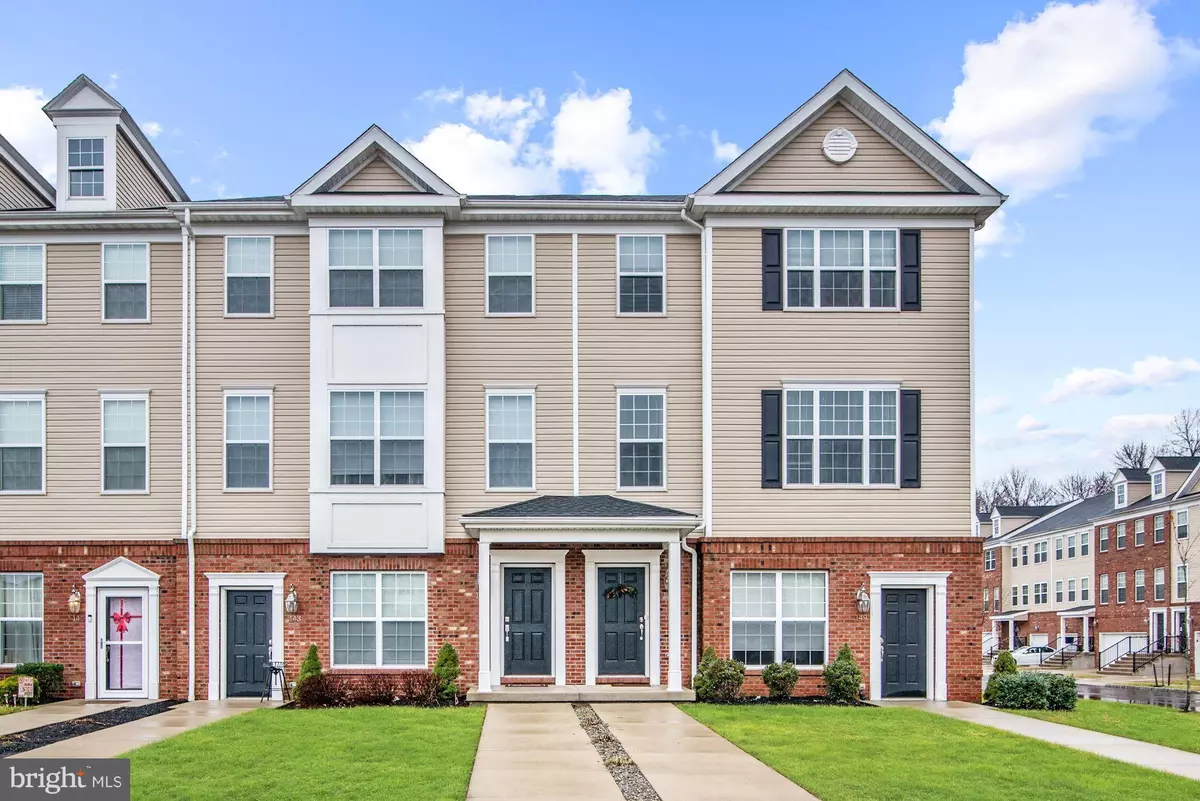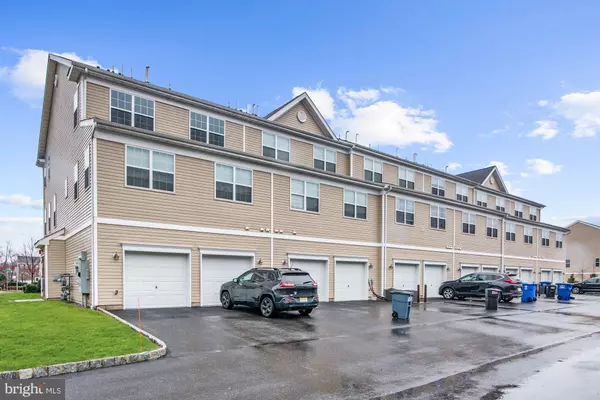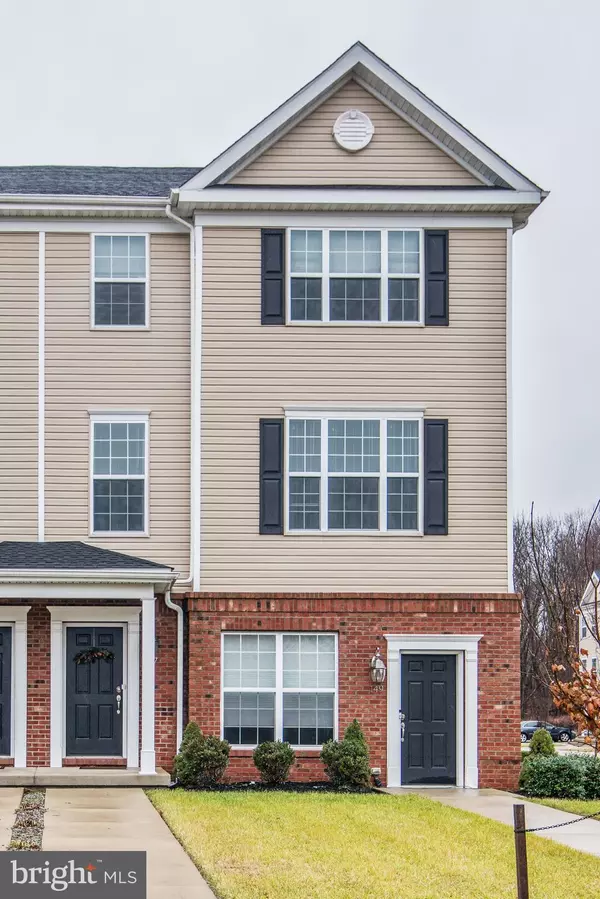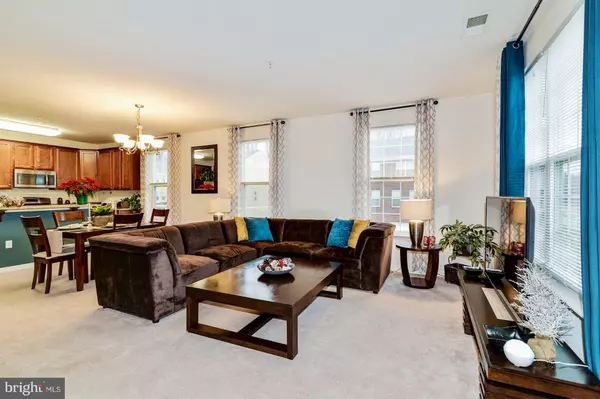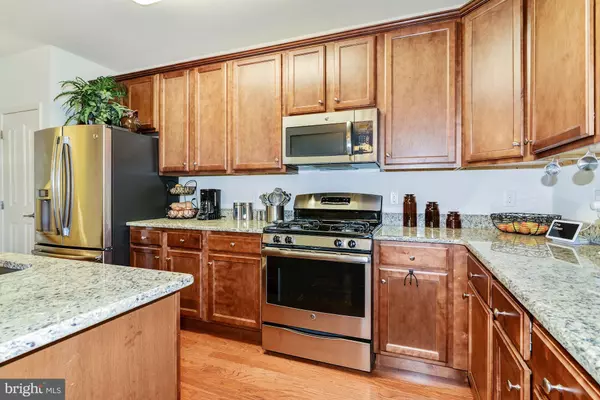$224,000
$229,900
2.6%For more information regarding the value of a property, please contact us for a free consultation.
3 Beds
3 Baths
20.16 Acres Lot
SOLD DATE : 03/22/2019
Key Details
Sold Price $224,000
Property Type Townhouse
Sub Type End of Row/Townhouse
Listing Status Sold
Purchase Type For Sale
Subdivision River Walk
MLS Listing ID NJBL244894
Sold Date 03/22/19
Style Colonial
Bedrooms 3
Full Baths 2
Half Baths 1
HOA Fees $230/mo
HOA Y/N Y
Originating Board BRIGHT
Year Built 2014
Annual Tax Amount $6,300
Tax Year 2019
Lot Size 20.160 Acres
Acres 20.16
Lot Dimensions 1 x 1
Property Description
Lovely 4 years young, end unit Princeton Model. This townhome features 3 bedrooms, 2.5 baths, spacious Loft and 1 car rear entrance garage. Upon entering, you will find wood flooring in the entry way. Step up to the living and dining rooms with open concept floor plan, 9 ceilings and wall to wall carpet. These rooms let in plenty of natural light with the front and side windows. The kitchen features hardwood floors, 42 cabinets, granite countertops, gas stove, stainless steel appliances, island with double sink, 2 pantries and closet. Off the kitchen is bath with pedestal sink and hardwood flooring.The 2nd floor greets you with a spacious loft area for extra living space, an office space or play area. The master bedroom with sitting area has wall to wall carpet, walk-in closet, plenty of windows, master bathroom with ceramic floor and double sink, 2nd and 3rd spacious bedrooms with wall to wall carpet and ceiling fans. The 2nd full bath, laundry area and energy efficient furnace and water heater finish off this floor.This home overlooks the community pool and club house with fitness room. Enjoy walking trails, tennis court and basketball court. Close to major roadways, Rt. 130, Rt. 295, NJ Turnpike, Bristol Bridge access to Philadelphia and Military Base.
Location
State NJ
County Burlington
Area Burlington Twp (20306)
Zoning ALAR
Rooms
Other Rooms Living Room, Dining Room, Primary Bedroom, Sitting Room, Bedroom 2, Kitchen, Loft
Interior
Interior Features Carpet, Ceiling Fan(s), Dining Area, Primary Bath(s), Pantry, Walk-in Closet(s)
Cooling Central A/C
Flooring Carpet, Hardwood
Equipment Built-In Microwave, Dishwasher, Oven/Range - Gas, Refrigerator, Stainless Steel Appliances, Washer, Water Heater - High-Efficiency
Fireplace N
Appliance Built-In Microwave, Dishwasher, Oven/Range - Gas, Refrigerator, Stainless Steel Appliances, Washer, Water Heater - High-Efficiency
Heat Source Natural Gas
Laundry Upper Floor
Exterior
Garage Garage - Rear Entry
Garage Spaces 1.0
Amenities Available Club House, Pool - Outdoor, Exercise Room
Waterfront N
Water Access N
Accessibility None
Parking Type Attached Garage, Parking Lot
Attached Garage 1
Total Parking Spaces 1
Garage Y
Building
Story 2
Sewer Public Sewer
Water Public
Architectural Style Colonial
Level or Stories 2
Additional Building Above Grade, Below Grade
New Construction N
Schools
High Schools Burlington Township H.S.
School District Burlington Township
Others
HOA Fee Include Common Area Maintenance,Ext Bldg Maint,Lawn Maintenance,Snow Removal,Trash,Pool(s)
Senior Community No
Tax ID 06-00098 21-00001-C0092
Ownership Fee Simple
SqFt Source Estimated
Acceptable Financing Cash, Conventional, FHA, USDA, VA
Listing Terms Cash, Conventional, FHA, USDA, VA
Financing Cash,Conventional,FHA,USDA,VA
Special Listing Condition Standard
Read Less Info
Want to know what your home might be worth? Contact us for a FREE valuation!

Our team is ready to help you sell your home for the highest possible price ASAP

Bought with Joe DeLorenzo • RE/MAX IN TOWN

"My job is to find and attract mastery-based agents to the office, protect the culture, and make sure everyone is happy! "

