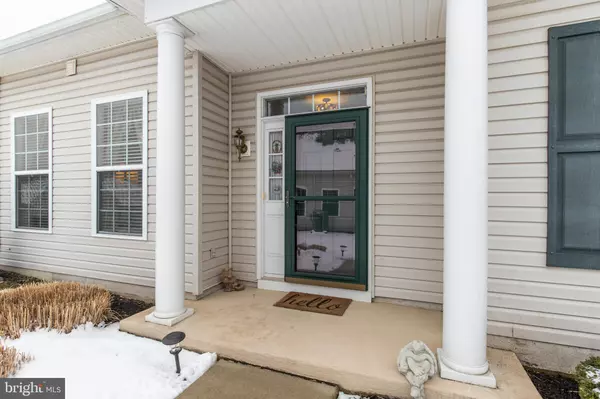$295,000
$300,000
1.7%For more information regarding the value of a property, please contact us for a free consultation.
2 Beds
3 Baths
1,540 SqFt
SOLD DATE : 04/08/2019
Key Details
Sold Price $295,000
Property Type Townhouse
Sub Type Interior Row/Townhouse
Listing Status Sold
Purchase Type For Sale
Square Footage 1,540 sqft
Price per Sqft $191
Subdivision Foxfield
MLS Listing ID PADE438208
Sold Date 04/08/19
Style Carriage House
Bedrooms 2
Full Baths 3
HOA Fees $271/mo
HOA Y/N Y
Abv Grd Liv Area 1,540
Originating Board BRIGHT
Year Built 2005
Annual Tax Amount $5,977
Tax Year 2018
Lot Size 5,227 Sqft
Acres 0.12
Lot Dimensions 0.00 x 0.00
Property Description
Welcome to the beautifully appointed carriage home on Boxwood. Located on a endearing street in the desirable 55+ community of Foxfield, this turn-key home offers the ease of first floor living with a bonus second level complete with a full bath plus a two car garage with room for storage! The flexibility of the Larkin model makes entertaining family and friends a breeze. Look forward to BBQing in the summer on your patio and on those sunny days, remotely lower your newer awning (2017) and relax in the shade. Fall in love with the gracious amount of cabinet space in your large kitchen and adore the tastefully upgraded granite countertops and stainless steel appliances. Enjoy peace of mind knowing that the Hot Water Heater, Heater and Central A/C systems were newly replaced in 2015 and have been serviced yearly following installation. There's more! The home on Boxwood has been meticulously maintained inside and out. The association does a wonderful job cutting the lawn, shoveling snow, caring for the club house, pool tables, tennis courts, golf course and both the indoor and outdoor pools. The community is located within a 30 minute drive to Philadelphia and minutes from tax free shopping in Delaware. Pack your things and schedule your visit today, this home will not last.
Location
State PA
County Delaware
Area Bethel Twp (10403)
Zoning RESID
Rooms
Other Rooms Living Room, Dining Room, Primary Bedroom, Bedroom 2, Kitchen, Loft, Bathroom 1, Primary Bathroom
Main Level Bedrooms 2
Interior
Interior Features Carpet, Ceiling Fan(s), Dining Area, Entry Level Bedroom, Kitchen - Gourmet, Primary Bath(s), Upgraded Countertops, Walk-in Closet(s), Window Treatments
Heating Central
Cooling Ceiling Fan(s), Central A/C
Flooring Hardwood
Fireplaces Number 1
Fireplaces Type Gas/Propane
Equipment Built-In Microwave, Dishwasher, Disposal, Dryer - Electric, Dryer - Front Loading, Oven/Range - Electric, Refrigerator, Stainless Steel Appliances, Stove, Washer, Water Heater
Fireplace Y
Appliance Built-In Microwave, Dishwasher, Disposal, Dryer - Electric, Dryer - Front Loading, Oven/Range - Electric, Refrigerator, Stainless Steel Appliances, Stove, Washer, Water Heater
Heat Source Natural Gas
Laundry Has Laundry, Main Floor
Exterior
Exterior Feature Patio(s)
Garage Built In, Garage Door Opener, Inside Access
Garage Spaces 2.0
Utilities Available Cable TV
Amenities Available Golf Course, Tennis Courts, Pool - Indoor, Pool - Outdoor, Billiard Room, Club House, Common Grounds, Exercise Room, Swimming Pool
Waterfront N
Water Access N
Roof Type Shingle
Accessibility None
Porch Patio(s)
Attached Garage 2
Total Parking Spaces 2
Garage Y
Building
Story 2
Sewer Public Sewer
Water Public
Architectural Style Carriage House
Level or Stories 2
Additional Building Above Grade, Below Grade
New Construction N
Schools
Middle Schools Garnet Valley
High Schools Garnet Valley
School District Garnet Valley
Others
HOA Fee Include Common Area Maintenance,Lawn Maintenance,Pool(s),Recreation Facility,Road Maintenance,Snow Removal,Trash
Senior Community Yes
Age Restriction 55
Tax ID 03-00-00600-62
Ownership Fee Simple
SqFt Source Estimated
Security Features Carbon Monoxide Detector(s),Smoke Detector
Acceptable Financing Cash, Conventional, FHA, FHA 203(b), Negotiable, VA
Listing Terms Cash, Conventional, FHA, FHA 203(b), Negotiable, VA
Financing Cash,Conventional,FHA,FHA 203(b),Negotiable,VA
Special Listing Condition Standard
Read Less Info
Want to know what your home might be worth? Contact us for a FREE valuation!

Our team is ready to help you sell your home for the highest possible price ASAP

Bought with S. Brian Hadley • Patterson-Schwartz-Hockessin

"My job is to find and attract mastery-based agents to the office, protect the culture, and make sure everyone is happy! "






