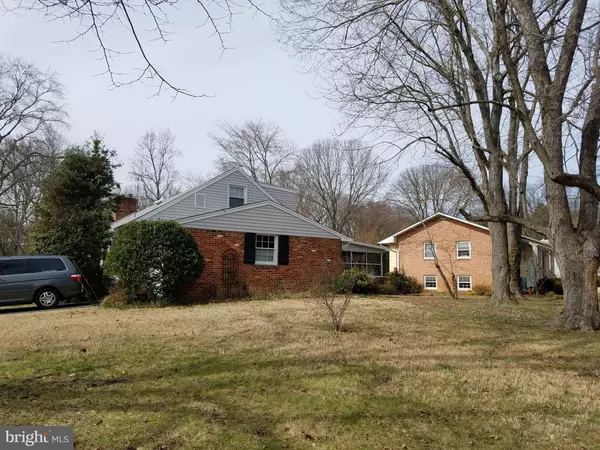$630,000
$635,000
0.8%For more information regarding the value of a property, please contact us for a free consultation.
5 Beds
3 Baths
2,114 SqFt
SOLD DATE : 04/10/2019
Key Details
Sold Price $630,000
Property Type Single Family Home
Sub Type Detached
Listing Status Sold
Purchase Type For Sale
Square Footage 2,114 sqft
Price per Sqft $298
Subdivision Stratford On The Potomac
MLS Listing ID VAFX888278
Sold Date 04/10/19
Style Cape Cod
Bedrooms 5
Full Baths 3
HOA Y/N N
Abv Grd Liv Area 2,114
Originating Board BRIGHT
Year Built 1964
Annual Tax Amount $7,756
Tax Year 2019
Lot Size 0.374 Acres
Acres 0.37
Property Description
Make this home into your spectacular forever home. Its been loved and is ready for your special touches. Some big items have just been done -- windows replaced in 2017, siding & gutters new in 2018 & gorgeous hardwood floors just refinished in 2018. There's an attached garage with room to add another. Two main level bedrooms are ideal in an area where they are rare; 3 more bedrooms are on the upper level. A family room off the kitchen leads to a screened porch. Enjoy pleasant strolls along nearby Little Hunting Creek & watch the geese and eagles. George Washington Parkway's path along the Potomac is also close. Ft. Belvoir is 5 mi. away and the Pentagon is reached in a short time. Sold "as is" because the heirs haven't lived here in a long time. OPEN SUN. 2/24, 1-4.
Location
State VA
County Fairfax
Zoning 130
Rooms
Other Rooms Living Room, Dining Room, Bedroom 2, Bedroom 3, Bedroom 4, Bedroom 5, Kitchen, Family Room, Bedroom 1, Storage Room, Utility Room, Bathroom 1, Bathroom 2, Bonus Room
Basement Full
Main Level Bedrooms 2
Interior
Interior Features Entry Level Bedroom, Family Room Off Kitchen, Formal/Separate Dining Room, Kitchen - Table Space, Primary Bath(s), Wood Floors
Heating Forced Air, Central
Cooling Central A/C
Flooring Hardwood
Fireplaces Number 1
Fireplace Y
Window Features Bay/Bow,Double Pane
Heat Source Natural Gas
Laundry Basement
Exterior
Exterior Feature Screened
Garage Garage - Front Entry, Garage Door Opener, Inside Access
Garage Spaces 1.0
Waterfront N
Water Access N
Accessibility None
Porch Screened
Parking Type Attached Garage
Attached Garage 1
Total Parking Spaces 1
Garage Y
Building
Lot Description Corner
Story 3+
Sewer Public Sewer
Water Public
Architectural Style Cape Cod
Level or Stories 3+
Additional Building Above Grade, Below Grade
New Construction N
Schools
Elementary Schools Fort Hunt
Middle Schools Sandburg
High Schools West Potomac
School District Fairfax County Public Schools
Others
Senior Community No
Tax ID 1023 02200002
Ownership Fee Simple
SqFt Source Estimated
Special Listing Condition Standard
Read Less Info
Want to know what your home might be worth? Contact us for a FREE valuation!

Our team is ready to help you sell your home for the highest possible price ASAP

Bought with Lauren E Kolazas • RLAH @properties

"My job is to find and attract mastery-based agents to the office, protect the culture, and make sure everyone is happy! "






