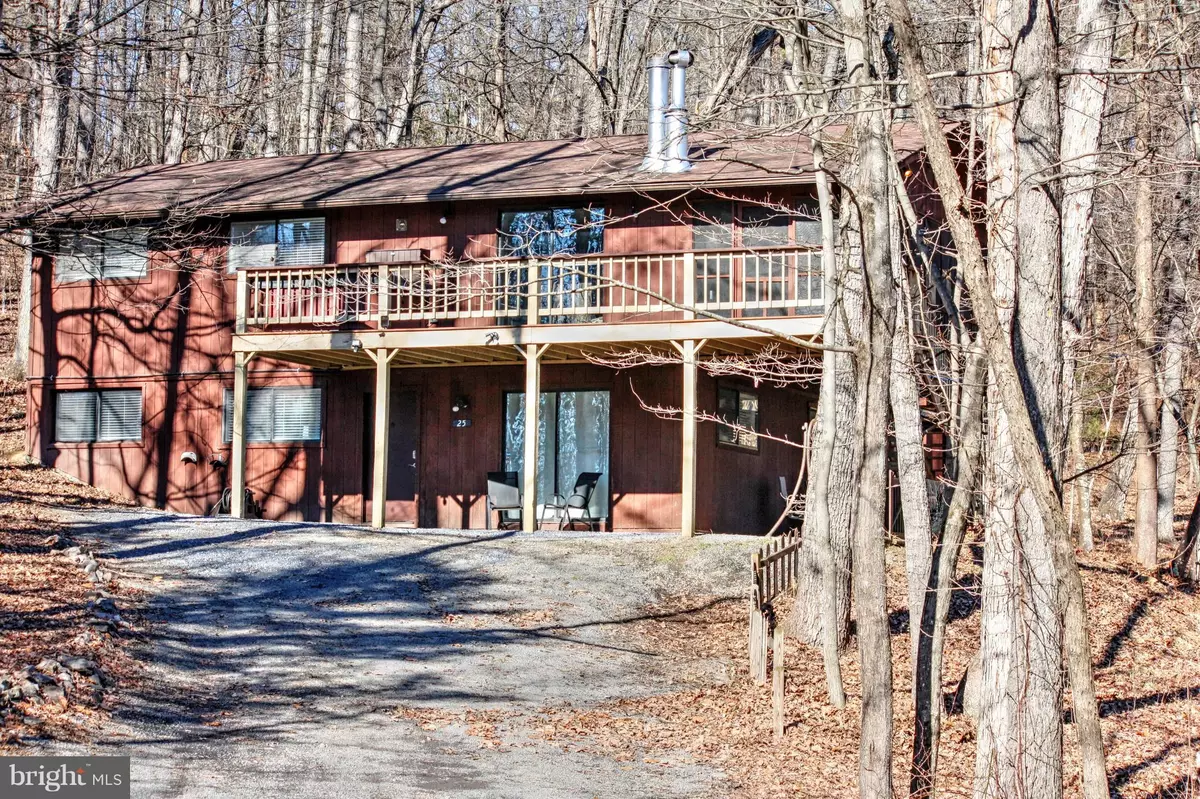$169,000
$173,000
2.3%For more information regarding the value of a property, please contact us for a free consultation.
4 Beds
2 Baths
2,340 SqFt
SOLD DATE : 04/05/2019
Key Details
Sold Price $169,000
Property Type Single Family Home
Sub Type Detached
Listing Status Sold
Purchase Type For Sale
Square Footage 2,340 sqft
Price per Sqft $72
Subdivision Bryce Mountain Resort
MLS Listing ID VASH112660
Sold Date 04/05/19
Style Chalet
Bedrooms 4
Full Baths 2
HOA Fees $57/ann
HOA Y/N Y
Abv Grd Liv Area 1,064
Originating Board BRIGHT
Year Built 1986
Annual Tax Amount $939
Tax Year 2019
Lot Size 0.483 Acres
Acres 0.48
Property Description
A beautifully refurbished Bryce home in a quiet, park-like setting just minutes from the core area. The lot is .46 acres and the sale includes 2 additional, adjoining lots for future privacy. The house has 4 nice sized bedrooms and two full baths including one with a beautifully detailed tile shower. The main level has 3 BR and a BA , a large living room/dining room combination with a wood burning fireplace and an attractive kitchen with matching new black appliances, a new counter top, tile floors, abundant cabinets and more. The lower, entry level has a huge family room with a wet bar/kitchenette, a wood stove and a large bedroom and tile bath. AND, there is a lovely screened porch and a deck with a working hot tub! Hurry! This is a must-see home for the large family, the small family with guests or the investor looking for their next "big thing".
Location
State VA
County Shenandoah
Zoning R2
Direction Southwest
Rooms
Basement Full
Main Level Bedrooms 3
Interior
Interior Features Bar, Breakfast Area, Carpet, Ceiling Fan(s), Combination Dining/Living, Dining Area, Entry Level Bedroom, Floor Plan - Open, Wet/Dry Bar, WhirlPool/HotTub, Window Treatments, Wine Storage, Wood Floors, Stove - Wood
Hot Water Electric
Heating Heat Pump(s)
Cooling Ceiling Fan(s), Central A/C
Flooring Carpet, Ceramic Tile, Hardwood
Fireplaces Number 2
Fireplaces Type Fireplace - Glass Doors
Equipment Dishwasher, Disposal, Dryer - Electric, Microwave, Oven/Range - Electric, Refrigerator, Washer, Water Heater - High-Efficiency
Furnishings No
Fireplace Y
Window Features Double Pane,Screens
Appliance Dishwasher, Disposal, Dryer - Electric, Microwave, Oven/Range - Electric, Refrigerator, Washer, Water Heater - High-Efficiency
Heat Source Electric
Laundry Basement
Exterior
Utilities Available Cable TV Available, Electric Available, Phone Available
Waterfront N
Water Access N
View Trees/Woods
Roof Type Asphalt
Street Surface Tar and Chip
Accessibility None
Parking Type Off Street
Garage N
Building
Story 2
Foundation Block
Sewer Public Sewer
Water Public
Architectural Style Chalet
Level or Stories 2
Additional Building Above Grade, Below Grade
Structure Type Dry Wall
New Construction N
Schools
Elementary Schools Ashby-Lee
Middle Schools North Fork
High Schools Stonewall Jackson
School District Shenandoah County Public Schools
Others
HOA Fee Include Management,Road Maintenance,Snow Removal,Trash,Other
Senior Community No
Tax ID 066A101 139
Ownership Fee Simple
SqFt Source Assessor
Security Features 24 hour security
Horse Property N
Special Listing Condition Standard
Read Less Info
Want to know what your home might be worth? Contact us for a FREE valuation!

Our team is ready to help you sell your home for the highest possible price ASAP

Bought with Crystal M. Fleming • Skyline Team Real Estate

"My job is to find and attract mastery-based agents to the office, protect the culture, and make sure everyone is happy! "






