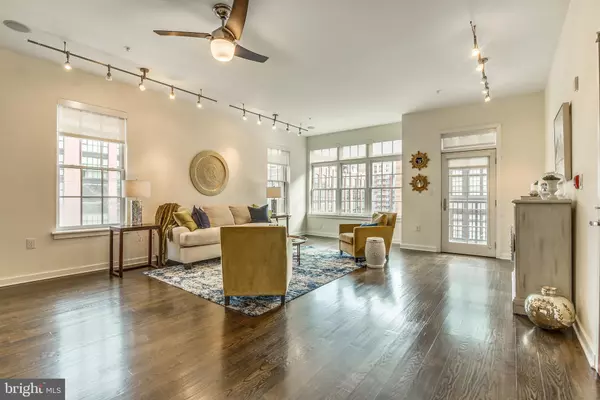$999,000
$999,000
For more information regarding the value of a property, please contact us for a free consultation.
2 Beds
2 Baths
1,337 SqFt
SOLD DATE : 04/18/2019
Key Details
Sold Price $999,000
Property Type Condo
Sub Type Condo/Co-op
Listing Status Sold
Purchase Type For Sale
Square Footage 1,337 sqft
Price per Sqft $747
Subdivision Gaslight Square
MLS Listing ID VAAR120984
Sold Date 04/18/19
Style Contemporary
Bedrooms 2
Full Baths 2
Condo Fees $516/mo
HOA Y/N N
Abv Grd Liv Area 1,337
Originating Board BRIGHT
Year Built 2012
Annual Tax Amount $9,458
Tax Year 2017
Property Description
ELEGANCE WITH AN EDGE! Gaslight Square brings together all of the best features and design elements of Abdo's Award Winning Residences. Modern and Unique, this impressive END-UNIT condominium offers PRIVATE ELEVATOR Entrance directly to your living room. Sought-after end unit location, and unique corridor-free building design allows abundance of natural light from huge windows on 3 sides of the home. Top of the line appliances including Sub-Zero refrigerator, Wolf 6 burner gas range, gleaming granite counters, beautiful high-end cabinetry and spacious island open to the living and dining space creates a stunning kitchen that is the heart of the home. Custom baths, designer lighting, tall ceilings and hardwood floors throughout are just a few of the deluxe features offered. A customized ipad control system adds modern sophistication. Two underground parking spaces add convenience. And the location offers "walkability" to Metro, Restaurants, nightlife, shopping and more as well as easy access to two metro stations and major commuter routes. Only 2 miles to DC! Low condo fees, exceptional design, 2 reserved, underground parking spaces, and fabulous location! OPEN HOUSE SUN FEB , 1-4pm.
Location
State VA
County Arlington
Zoning RA6-15
Rooms
Other Rooms Bedroom 2, Kitchen, Bedroom 1, Great Room, Bathroom 1, Bathroom 2
Main Level Bedrooms 2
Interior
Interior Features Breakfast Area, Ceiling Fan(s), Combination Dining/Living, Crown Moldings, Elevator, Entry Level Bedroom, Family Room Off Kitchen, Floor Plan - Open, Kitchen - Gourmet, Kitchen - Island, Recessed Lighting, Walk-in Closet(s), Window Treatments, Wood Floors
Heating Forced Air
Cooling Central A/C
Flooring Hardwood, Ceramic Tile
Equipment Built-In Microwave, Built-In Range, Dishwasher, Disposal, Dryer, Oven/Range - Gas, Refrigerator, Range Hood, Stainless Steel Appliances, Washer, Water Heater
Window Features Double Pane
Appliance Built-In Microwave, Built-In Range, Dishwasher, Disposal, Dryer, Oven/Range - Gas, Refrigerator, Range Hood, Stainless Steel Appliances, Washer, Water Heater
Heat Source Natural Gas
Laundry Main Floor, Washer In Unit, Dryer In Unit
Exterior
Garage Garage - Side Entry, Garage Door Opener, Inside Access, Underground
Garage Spaces 2.0
Parking On Site 2
Amenities Available Elevator
Waterfront N
Water Access N
Accessibility 32\"+ wide Doors, Elevator, No Stairs
Parking Type Attached Garage
Attached Garage 2
Total Parking Spaces 2
Garage Y
Building
Story 1
Unit Features Garden 1 - 4 Floors
Sewer Private Sewer
Water Public
Architectural Style Contemporary
Level or Stories 1
Additional Building Above Grade, Below Grade
Structure Type 9'+ Ceilings,Dry Wall
New Construction N
Schools
School District Arlington County Public Schools
Others
HOA Fee Include Common Area Maintenance,Ext Bldg Maint,Parking Fee,Reserve Funds,Sewer,Snow Removal,Trash,Water
Senior Community No
Tax ID 17-008-011
Ownership Condominium
Special Listing Condition Standard
Read Less Info
Want to know what your home might be worth? Contact us for a FREE valuation!

Our team is ready to help you sell your home for the highest possible price ASAP

Bought with Katrina L Schymik Abjornson • Compass

"My job is to find and attract mastery-based agents to the office, protect the culture, and make sure everyone is happy! "






