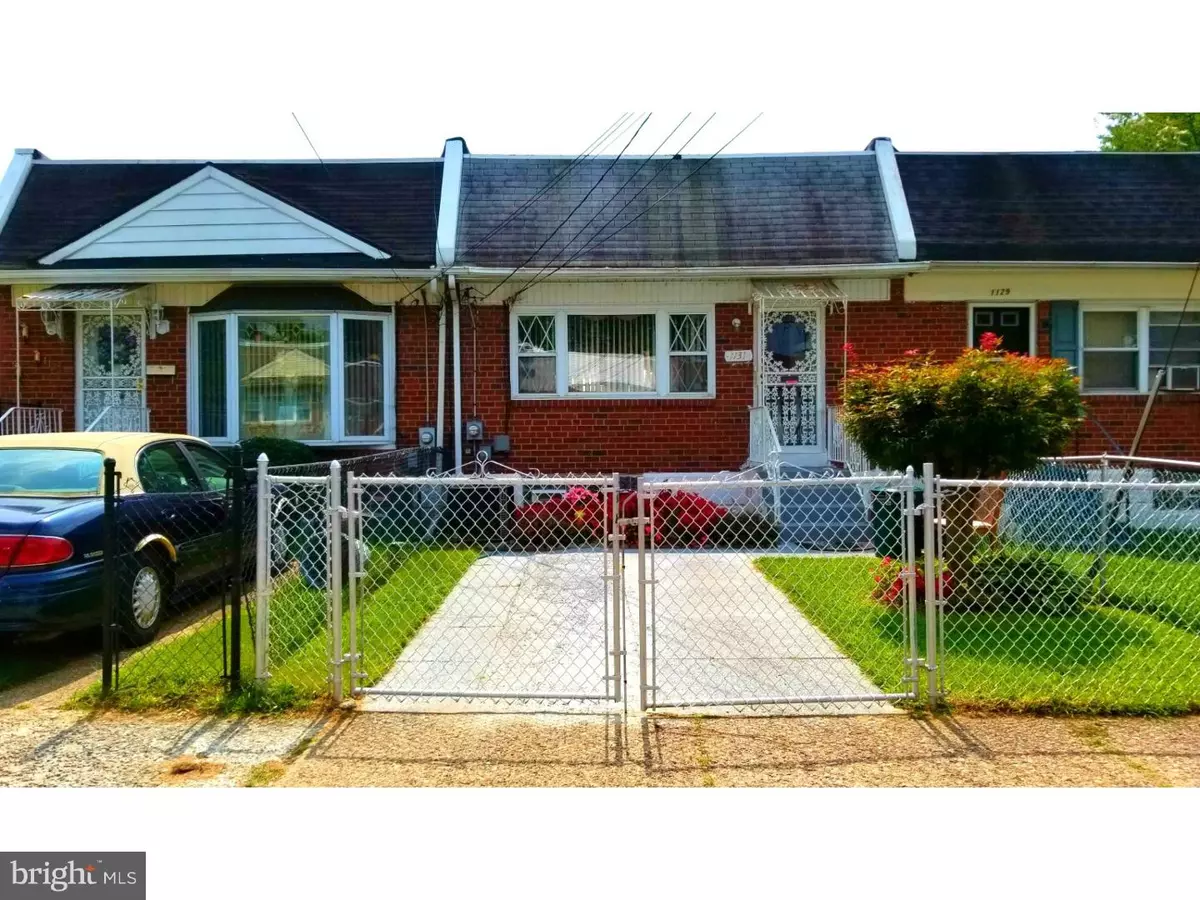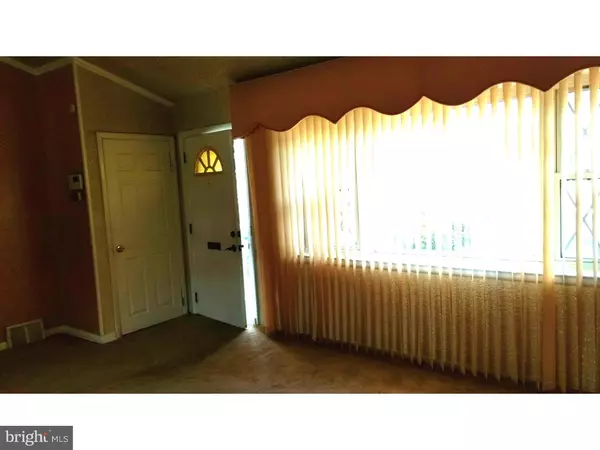$77,500
$86,000
9.9%For more information regarding the value of a property, please contact us for a free consultation.
3 Beds
3 Baths
1,160 SqFt
SOLD DATE : 04/15/2019
Key Details
Sold Price $77,500
Property Type Townhouse
Sub Type Interior Row/Townhouse
Listing Status Sold
Purchase Type For Sale
Square Footage 1,160 sqft
Price per Sqft $66
Subdivision Morgan Village
MLS Listing ID 1004251712
Sold Date 04/15/19
Style Contemporary,Split Level
Bedrooms 3
Full Baths 1
Half Baths 2
HOA Y/N N
Abv Grd Liv Area 1,160
Originating Board TREND
Year Built 1950
Annual Tax Amount $2,254
Tax Year 2018
Lot Size 2,000 Sqft
Acres 0.05
Lot Dimensions 20X100
Property Description
Cozy Split level Townhome! All brick exterior, cathedral ceiling in Living Room w/full wall of mirrors, 2 large bedrooms upstairs & modern bath w/skylight, Kitchen & Dining Room, 3rd bedroom/Den & Powder Room are featured on the Lower level. Gas range is brand new, down a few more steps and you are in the partial basement where your Laundry area &Heater & Hot Water Heater are located. Newer PVC sewer line. A door from the Dining Room leads to an over sized elevated rear patio which faces an open space. Economical gas heat keeps the home comfortable in the winter & Central Air keep you cool in the Summer. Parking for one car in the driveway-fenced front yard. Close to schools, shopping, public transportation & City Hall. Forgot to mention-Hardwood floors are under the wall to wall carpet- ready to be finished.. Low taxes-super affordable. It is cheaper to own this home than to pay rent. Let us show you how! Schedule your appointment today!
Location
State NJ
County Camden
Area Camden City (20408)
Zoning RES
Rooms
Other Rooms Living Room, Dining Room, Primary Bedroom, Bedroom 2, Bedroom 3, Kitchen, Bathroom 2, Attic
Basement Partial, Unfinished
Interior
Interior Features Primary Bath(s), Ceiling Fan(s)
Hot Water Natural Gas
Heating Forced Air
Cooling Central A/C
Flooring Wood, Fully Carpeted, Vinyl
Equipment Built-In Range, Energy Efficient Appliances
Fireplace N
Appliance Built-In Range, Energy Efficient Appliances
Heat Source Natural Gas
Laundry Basement
Exterior
Exterior Feature Patio(s)
Garage Spaces 1.0
Fence Other
Utilities Available Cable TV
Waterfront N
Water Access N
Roof Type Flat,Shingle
Accessibility None
Porch Patio(s)
Total Parking Spaces 1
Garage N
Building
Lot Description Open, Front Yard, Rear Yard
Story Other
Foundation Brick/Mortar
Sewer Public Sewer
Water Public
Architectural Style Contemporary, Split Level
Level or Stories Other
Additional Building Above Grade
Structure Type Cathedral Ceilings,High
New Construction N
Schools
School District Camden City Schools
Others
Senior Community No
Tax ID 08-00638-00048
Ownership Fee Simple
SqFt Source Assessor
Acceptable Financing Conventional, VA, FHA 203(b)
Listing Terms Conventional, VA, FHA 203(b)
Financing Conventional,VA,FHA 203(b)
Special Listing Condition Standard
Read Less Info
Want to know what your home might be worth? Contact us for a FREE valuation!

Our team is ready to help you sell your home for the highest possible price ASAP

Bought with denise dandrea • Realty Mark Advantage

"My job is to find and attract mastery-based agents to the office, protect the culture, and make sure everyone is happy! "






