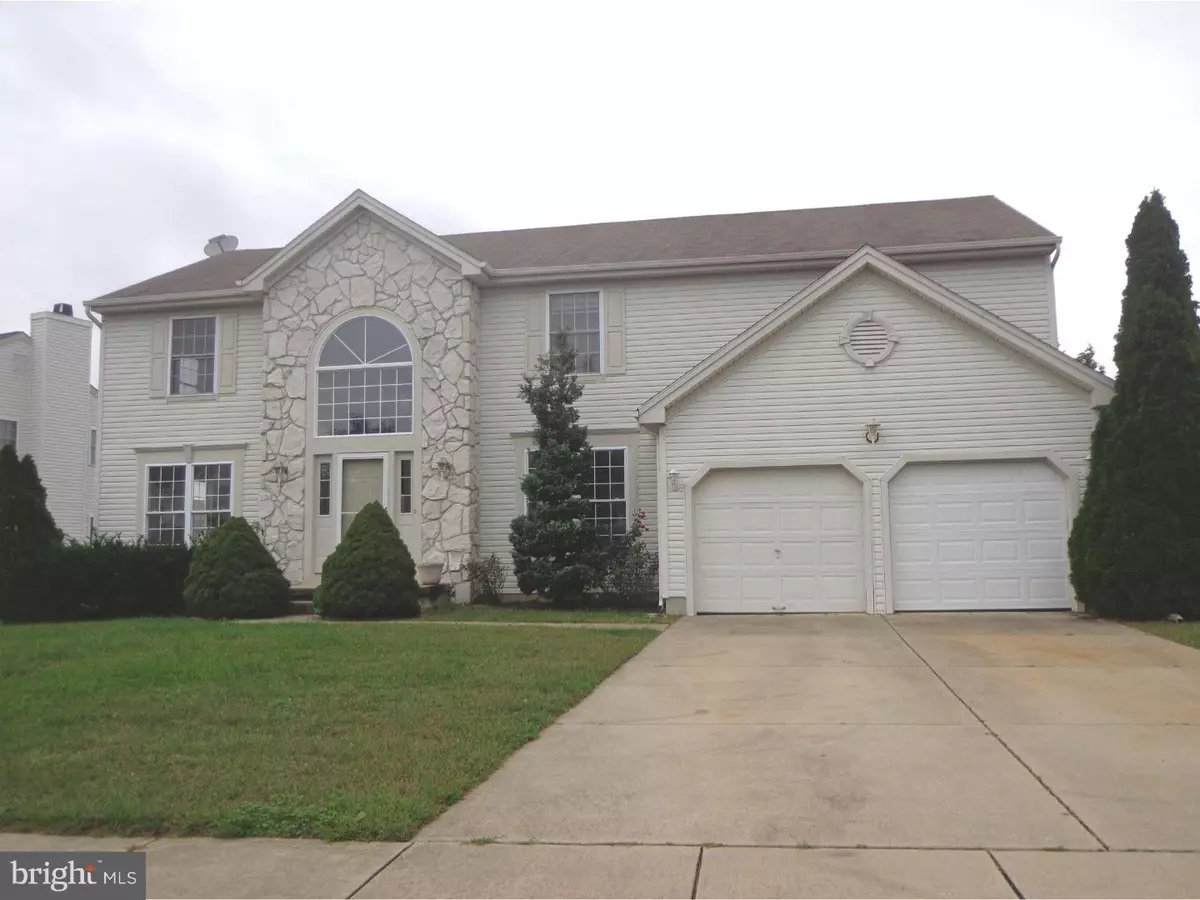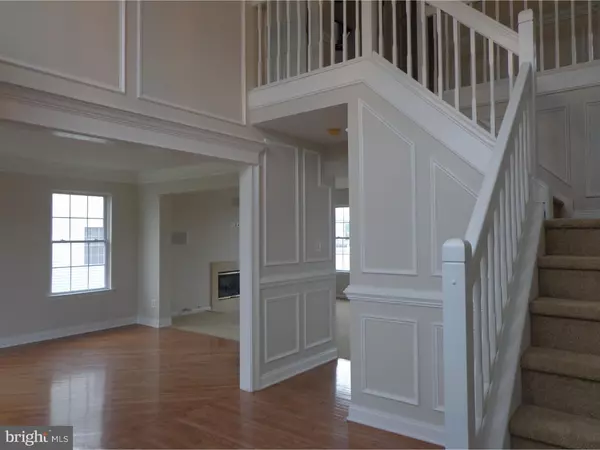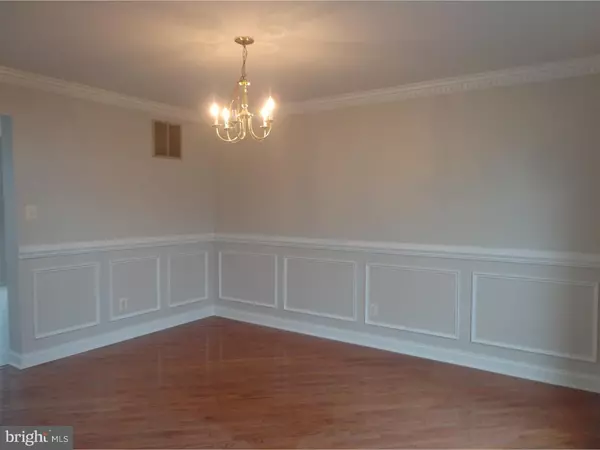$265,000
$269,950
1.8%For more information regarding the value of a property, please contact us for a free consultation.
4 Beds
3 Baths
2,752 SqFt
SOLD DATE : 04/23/2019
Key Details
Sold Price $265,000
Property Type Single Family Home
Sub Type Detached
Listing Status Sold
Purchase Type For Sale
Square Footage 2,752 sqft
Price per Sqft $96
Subdivision Cobblestone Farms
MLS Listing ID 1008356388
Sold Date 04/23/19
Style Colonial
Bedrooms 4
Full Baths 2
Half Baths 1
HOA Y/N N
Abv Grd Liv Area 2,752
Originating Board TREND
Year Built 2000
Annual Tax Amount $11,492
Tax Year 2018
Lot Size 0.297 Acres
Acres 0.3
Lot Dimensions 88X147
Property Description
This home located in the heart of Sicklerville in Cobblestone Farms is ready for new owners. The 2-storied foyer has hard wood floor and a cathedral ceiling. This opens to the living room, dining room and large family room. The spacious family room has a marble fireplace to keep you warm and cozy during those cold winter months. The main floor is very bright and open with plenty of natural light and a breakfast nook in the gourmet kitchen where you can cook your favorite meals. There's plenty of space as well as a center island and a large pantry. The entire first floor flows nicely and is a great area for entertaining. The main laundry room is a plus. The entire first floor has been freshly painted and the carpet for the stairs and second floor is brand new. Upstairs the sizable master bedroom has a huge walk-in closet, and a luxurious master bath, shower and double vanity sinks. The other 3 bedrooms are large and roomy and the guest bath has double sinks as well. The basement is finished with a fresh coat of paint and new carpet. Out back, there's lots of space for summer cookouts, backyard fun and relaxing all while enjoying the big newly painted deck. Great location. Close to transportation, main roads and within walking distance to the neighborhood school. Take a look today and make an offer. Sold as is with buyer responsible for any/all certifications and/or township or lender repairs.
Location
State NJ
County Camden
Area Gloucester Twp (20415)
Zoning R3
Rooms
Other Rooms Living Room, Dining Room, Primary Bedroom, Bedroom 2, Bedroom 3, Kitchen, Family Room, Bedroom 1, Laundry
Basement Full, Fully Finished
Interior
Interior Features Kitchen - Eat-In
Hot Water Natural Gas
Cooling Central A/C
Fireplaces Number 1
Fireplace Y
Heat Source Natural Gas
Laundry Main Floor
Exterior
Garage Built In
Garage Spaces 5.0
Waterfront N
Water Access N
Accessibility None
Parking Type Other, Attached Garage
Attached Garage 2
Total Parking Spaces 5
Garage Y
Building
Story 2
Sewer Public Sewer
Water Public
Architectural Style Colonial
Level or Stories 2
Additional Building Above Grade
New Construction N
Schools
School District Black Horse Pike Regional Schools
Others
Senior Community No
Tax ID 15-18309-00004
Ownership Fee Simple
SqFt Source Assessor
Special Listing Condition REO (Real Estate Owned)
Read Less Info
Want to know what your home might be worth? Contact us for a FREE valuation!

Our team is ready to help you sell your home for the highest possible price ASAP

Bought with Omar Din • Connection Realtors

"My job is to find and attract mastery-based agents to the office, protect the culture, and make sure everyone is happy! "






