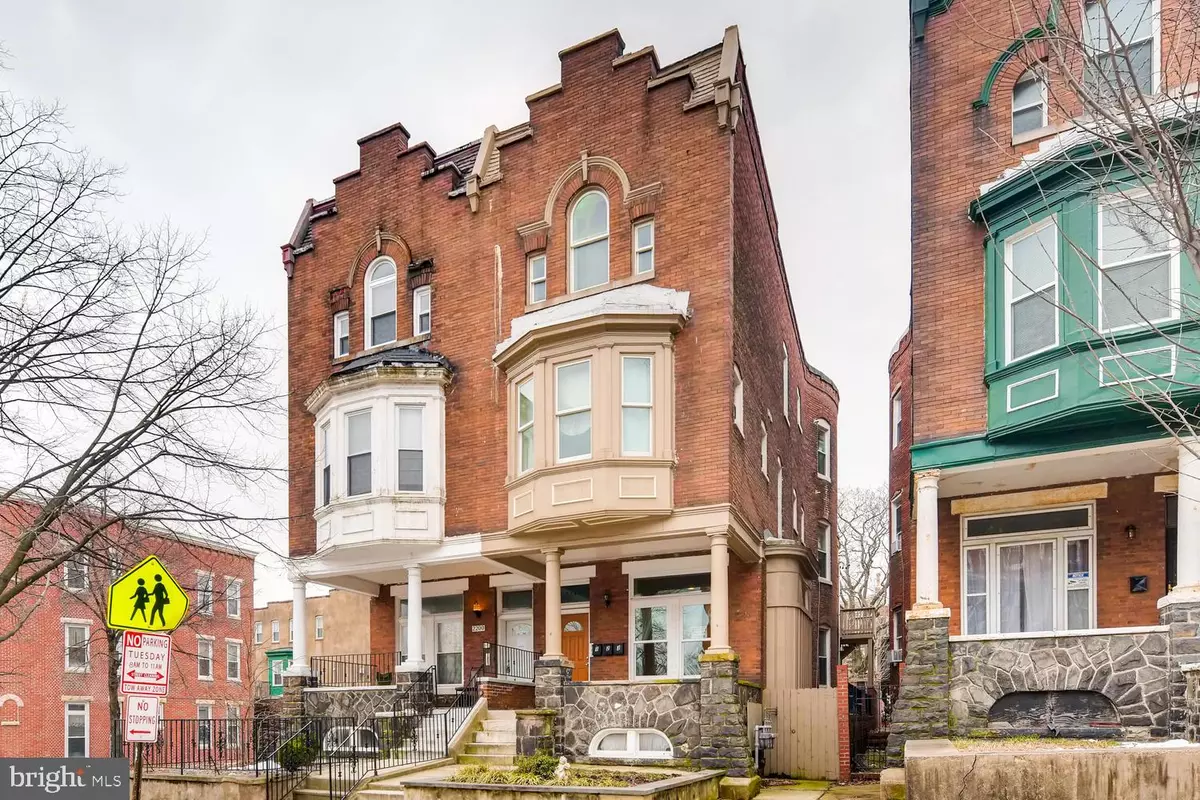$400,000
$425,000
5.9%For more information regarding the value of a property, please contact us for a free consultation.
4,265 SqFt
SOLD DATE : 04/29/2019
Key Details
Sold Price $400,000
Property Type Single Family Home
Sub Type Twin/Semi-Detached
Listing Status Sold
Purchase Type For Sale
Square Footage 4,265 sqft
Price per Sqft $93
Subdivision Reservoir Hill Historic District
MLS Listing ID MDBA437344
Sold Date 04/29/19
Style Victorian
HOA Y/N N
Abv Grd Liv Area 3,265
Originating Board BRIGHT
Year Built 1909
Annual Tax Amount $8,040
Tax Year 2019
Property Description
OPEN SATURDAY 3/2 NOON-2PM Ideal property for owner occupant wishing to have a two level fully renovated owners' unit with gourmet kitchen, open concept living/dining room, master suite, walk in closet, additional bedroom, office and private laundry. There are two full and a half bathroom in unit. Ideal rear yard for entertaining and detached two car garage with automatic garage door opener & wood stove. Owner has operated airbnb on 2nd floor. This unit has bedroom, two full bathrooms, large eat in eat in kitchen at rear and deck off kitchen. This unit will be conveyed fully furnished. Gorgeous 3rd floor unit ($1,000 monthly) offers 1 bedroom, 1 bath, exposed brick walls, generous ceiling heights, eat in kitchen and deck of kitchen. All units are fully separate w/own gas and electric meters, washer/dryer hook-ups, granite kitchen tops, disposals and full appliances & central air (2nd floor does not have washer/dryer). This property was occupied by owner who took great care in maintaining this home. No expense was spared in restoring this home. Tax credits in effect until 2025. inspections are certainly welcome for informational purposes.
Location
State MD
County Baltimore City
Zoning R-7
Rooms
Basement Fully Finished, Heated, Rear Entrance, Walkout Stairs, Windows, Sump Pump, Outside Entrance, Improved, Connecting Stairway
Interior
Interior Features Ceiling Fan(s), Floor Plan - Open, Kitchen - Eat-In, Kitchen - Island, Kitchen - Table Space, Recessed Lighting, Walk-in Closet(s), Wood Floors, Stove - Wood
Hot Water Natural Gas
Heating Forced Air
Cooling Central A/C, Ceiling Fan(s)
Flooring Ceramic Tile, Hardwood, Laminated, Wood
Equipment Built-In Microwave, Dishwasher, Disposal, Dryer, Dryer - Gas, Icemaker, Microwave, Oven/Range - Gas, Refrigerator, Stove, Washer/Dryer Stacked, Washer
Fireplace N
Appliance Built-In Microwave, Dishwasher, Disposal, Dryer, Dryer - Gas, Icemaker, Microwave, Oven/Range - Gas, Refrigerator, Stove, Washer/Dryer Stacked, Washer
Heat Source Natural Gas
Exterior
Exterior Feature Deck(s)
Garage Garage - Rear Entry, Garage Door Opener
Garage Spaces 2.0
Waterfront N
Water Access N
Accessibility None
Porch Deck(s)
Total Parking Spaces 2
Garage Y
Building
Sewer Public Sewer
Water Public
Architectural Style Victorian
Additional Building Above Grade, Below Grade
Structure Type Dry Wall,Plaster Walls
New Construction N
Schools
School District Baltimore City Public Schools
Others
Tax ID 0313093426 032
Ownership Fee Simple
SqFt Source Estimated
Security Features Smoke Detector,Window Grills,Carbon Monoxide Detector(s)
Acceptable Financing Cash
Listing Terms Cash
Financing Cash
Special Listing Condition Standard
Read Less Info
Want to know what your home might be worth? Contact us for a FREE valuation!

Our team is ready to help you sell your home for the highest possible price ASAP

Bought with Harold A Kelly • ExecuHome Realty

"My job is to find and attract mastery-based agents to the office, protect the culture, and make sure everyone is happy! "






