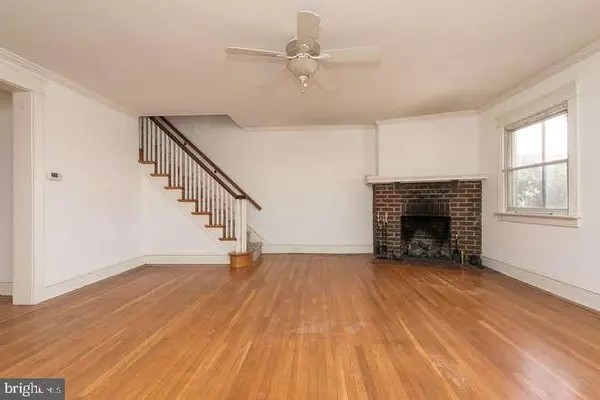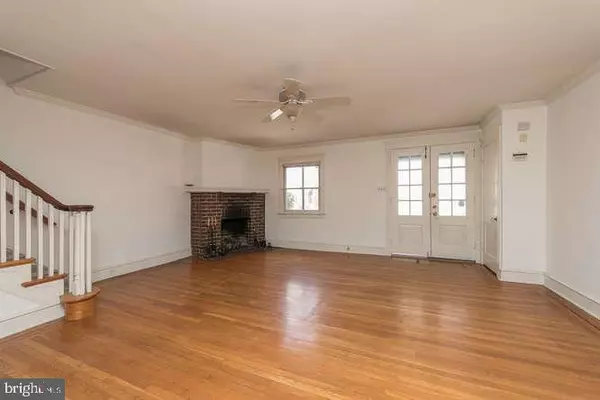$269,000
$269,000
For more information regarding the value of a property, please contact us for a free consultation.
4 Beds
1 Bath
1,304 SqFt
SOLD DATE : 04/25/2019
Key Details
Sold Price $269,000
Property Type Townhouse
Sub Type End of Row/Townhouse
Listing Status Sold
Purchase Type For Sale
Square Footage 1,304 sqft
Price per Sqft $206
Subdivision East Falls
MLS Listing ID PAPH723210
Sold Date 04/25/19
Style Tudor
Bedrooms 4
Full Baths 1
HOA Y/N N
Abv Grd Liv Area 1,304
Originating Board BRIGHT
Year Built 1941
Annual Tax Amount $3,353
Tax Year 2020
Lot Size 1,680 Sqft
Acres 0.04
Lot Dimensions 24.00 x 70.00
Property Description
This stately end of row on the popular 3400 block of W Queen Lane in the East Falls Tudor Historic District is all about space and more space. Step inside through the wide double front doors and take in the expansive living room with its corner stone fireplace and lovely hardwood floors. The dining room is a good size with two mirrored closets flanking leaded glass windows. The galley style kitchen is roomy enough for a breakfast bar/counter within the space. An original leaded glass built-in hutch adds a note of charm as do the leaded glass windows on either side of the kitchen door leading to a small deck. With over 1300 square feet this home is one of the few on the block with four bedrooms. Currently the 4th bedroom serves as a closet /dressing room. The main bedroom is exceptionally large, the two additional bedrooms are a good size and the wide 2nd floor hallway adds to the sense of spaciousness. The charming original ceramic tile bathroom floor in a period design is in almost perfect condition. There are exposed hardwood floors throughout the house, the interior has been painted and the roof has just been re-coated.3424 W Queen Lane is conveniently located close to the train and buses, to the expressway and other major arteries and is only 15 minutes from center city. This gracious home will need some updating but with its fabulous space, intrinsic charm and superb location it will be worth the effort!
Location
State PA
County Philadelphia
Area 19129 (19129)
Zoning RSA5
Rooms
Other Rooms Living Room, Dining Room, Primary Bedroom, Bedroom 2, Bedroom 3, Bedroom 4, Kitchen
Basement Full
Interior
Interior Features Floor Plan - Traditional, Formal/Separate Dining Room, Ceiling Fan(s), Kitchen - Galley, Wood Floors
Hot Water Natural Gas
Heating Hot Water
Cooling Window Unit(s)
Flooring Hardwood
Fireplaces Number 1
Fireplaces Type Wood
Equipment Cooktop, Dryer, Oven - Wall, Refrigerator, Washer, Water Heater
Fireplace Y
Appliance Cooktop, Dryer, Oven - Wall, Refrigerator, Washer, Water Heater
Heat Source Natural Gas
Laundry Basement
Exterior
Garage Basement Garage, Garage - Rear Entry
Garage Spaces 1.0
Utilities Available Electric Available, Natural Gas Available, Water Available
Waterfront N
Water Access N
Roof Type Unknown
Accessibility None
Attached Garage 1
Total Parking Spaces 1
Garage Y
Building
Story 2
Foundation Stone
Sewer Public Septic
Water Public
Architectural Style Tudor
Level or Stories 2
Additional Building Above Grade, Below Grade
Structure Type Plaster Walls
New Construction N
Schools
School District The School District Of Philadelphia
Others
Senior Community No
Tax ID 382147100
Ownership Fee Simple
SqFt Source Assessor
Acceptable Financing Cash, Conventional, FHA
Horse Property N
Listing Terms Cash, Conventional, FHA
Financing Cash,Conventional,FHA
Special Listing Condition Standard
Read Less Info
Want to know what your home might be worth? Contact us for a FREE valuation!

Our team is ready to help you sell your home for the highest possible price ASAP

Bought with Mark Mehler • Coldwell Banker Realty

"My job is to find and attract mastery-based agents to the office, protect the culture, and make sure everyone is happy! "






