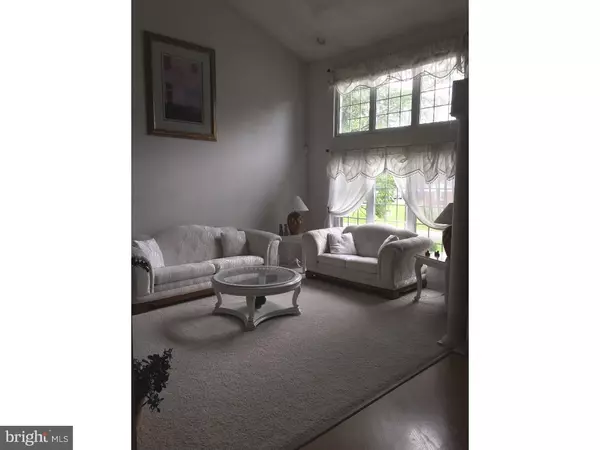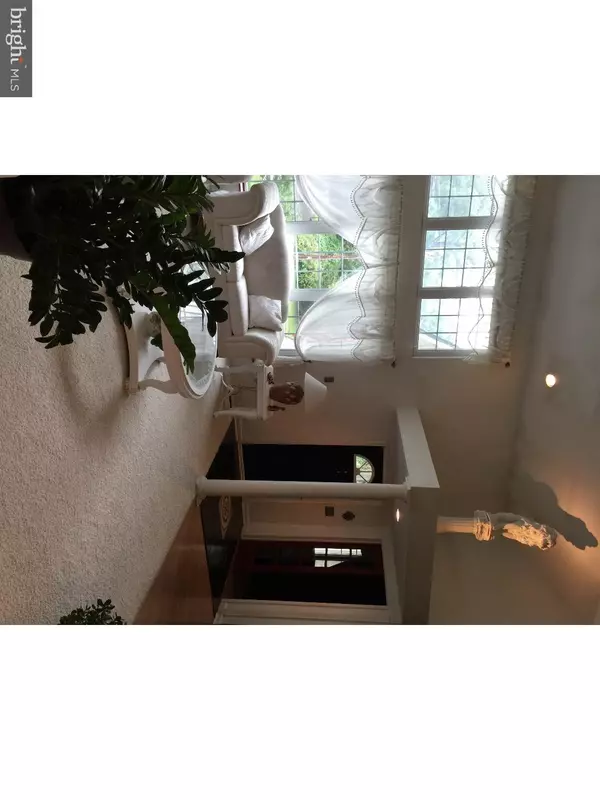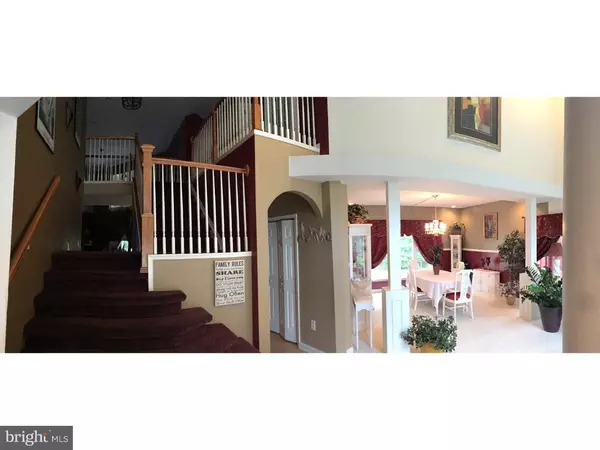$300,000
$309,900
3.2%For more information regarding the value of a property, please contact us for a free consultation.
4 Beds
3 Baths
2,825 SqFt
SOLD DATE : 04/30/2019
Key Details
Sold Price $300,000
Property Type Single Family Home
Sub Type Detached
Listing Status Sold
Purchase Type For Sale
Square Footage 2,825 sqft
Price per Sqft $106
Subdivision Clay Acres
MLS Listing ID 1007545650
Sold Date 04/30/19
Style Contemporary
Bedrooms 4
Full Baths 2
Half Baths 1
HOA Y/N N
Abv Grd Liv Area 2,825
Originating Board TREND
Year Built 2007
Annual Tax Amount $3,528
Tax Year 2017
Lot Size 1.000 Acres
Acres 1.0
Lot Dimensions 125X350
Property Description
Conventional buyers only! This home has been carefully reduced and priced to reflect an "as is" sale,so,although this is a very nice home,seller will do no repairs. No exceptions. If you are not looking to purchase a short sale "as is, please do not tour this property. Rare find in Clay Acres! This home was custom built for the current owners sitting on an acre of land. Over 3,000 sq ft of contemporary flare! This home has 4 bedrooms with 2 baths, formal living room with a cathedral ceiling,formal dining room with a large picture window to the rear, a study, open kitchen with granite counter tops and stainless steel appliances. Come see the large great room with an open view to the second floor. The dramatic butterfly staircase allows for different accesses to the home. Main bedroom has a large closet and bathroom boast a Jacuzzi tub! From the rear door off the kitchen is a large deck showing the fenced rear yard. Enjoy the over sized 3 car garage that has a 4th garage door that goes to the rear of the house and finished basement that can be used as an in-law suite. The finished basement has a full walk out, wet bar area with a refrigerator and cabinets. The rest you must see.Short sale is being handled by Denise McCormick at CK Captial and a 3% short sale negotiation fees applies paid by buyer.
Location
State DE
County New Castle
Area Newark/Glasgow (30905)
Zoning NC21
Rooms
Other Rooms Living Room, Dining Room, Primary Bedroom, Bedroom 2, Bedroom 3, Kitchen, Family Room, Bedroom 1, Laundry, Other, Attic
Basement Full
Interior
Interior Features Primary Bath(s), Kitchen - Island, Ceiling Fan(s), Kitchen - Eat-In
Hot Water Propane
Heating Forced Air
Cooling Central A/C
Flooring Fully Carpeted, Vinyl
Equipment Dishwasher, Disposal
Fireplace N
Appliance Dishwasher, Disposal
Heat Source Other
Laundry Main Floor
Exterior
Exterior Feature Deck(s), Porch(es)
Garage Garage - Front Entry
Garage Spaces 6.0
Fence Other
Utilities Available Cable TV
Waterfront N
Water Access N
Roof Type Shingle
Accessibility None
Porch Deck(s), Porch(es)
Attached Garage 3
Total Parking Spaces 6
Garage Y
Building
Lot Description Level, Open, Front Yard, Rear Yard, SideYard(s)
Story 2
Foundation Concrete Perimeter
Sewer Public Sewer
Water Public
Architectural Style Contemporary
Level or Stories 2
Additional Building Above Grade
Structure Type Cathedral Ceilings,9'+ Ceilings
New Construction N
Schools
School District Christina
Others
Senior Community No
Tax ID 11-033.00-294
Ownership Fee Simple
SqFt Source Assessor
Acceptable Financing Conventional
Listing Terms Conventional
Financing Conventional
Special Listing Condition Short Sale
Read Less Info
Want to know what your home might be worth? Contact us for a FREE valuation!

Our team is ready to help you sell your home for the highest possible price ASAP

Bought with Robert Watson • RE/MAX Elite

"My job is to find and attract mastery-based agents to the office, protect the culture, and make sure everyone is happy! "






