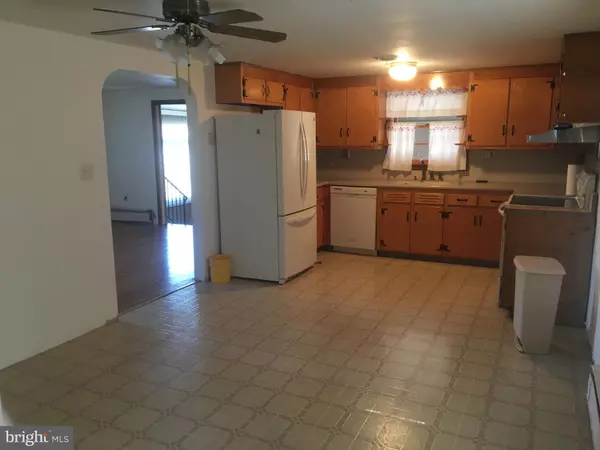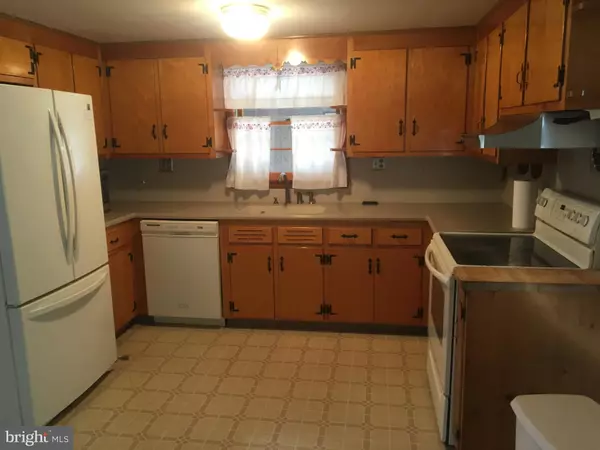$250,000
$260,000
3.8%For more information regarding the value of a property, please contact us for a free consultation.
3 Beds
2 Baths
1,593 SqFt
SOLD DATE : 05/02/2019
Key Details
Sold Price $250,000
Property Type Single Family Home
Sub Type Detached
Listing Status Sold
Purchase Type For Sale
Square Footage 1,593 sqft
Price per Sqft $156
Subdivision Milford Park
MLS Listing ID PABU464488
Sold Date 05/02/19
Style Ranch/Rambler
Bedrooms 3
Full Baths 1
Half Baths 1
HOA Y/N N
Abv Grd Liv Area 1,593
Originating Board BRIGHT
Year Built 1958
Annual Tax Amount $4,198
Tax Year 2018
Lot Size 1.667 Acres
Acres 1.67
Lot Dimensions 363.00 x 200.00
Property Description
Tucked away from the hustle and bustle you will find this one owner beautiful rancher with lots of room to grow! Welcome into the front door and view the gleaming hardwood floors and big window. Toward the left you will find a cozy family room with doors leading to front and back yard. The attached over sized garage features a convenient half bath and tons of loft storage. Back inside you will see a kitchen with corain counter tops and eat in dining area. There is also a door leading you to the trex deck with retractable awning for shade. The large rear yard will be perfect for relaxing on summer evenings. back inside the home down the hallway there are 3 generous sized bedrooms with closets and ceiling fans. The large bathroom accommodates all 3 bedrooms. Last but not least is the full basement that was once finished but is now a blank slate for you to design! Washer and dryer hookups are also down here. Outside the home you will find 2 lots included in this sale. Off to the right against Carol Ann St is a fully deeded buidable lot. Keep it for yourself for the extra room or sell! Your choice!
Location
State PA
County Bucks
Area Milford Twp (10123)
Zoning SRM
Direction West
Rooms
Other Rooms Living Room, Dining Room, Bedroom 2, Bedroom 3, Kitchen, Family Room, Bedroom 1
Basement Full
Main Level Bedrooms 3
Interior
Interior Features Ceiling Fan(s), Combination Kitchen/Dining, Floor Plan - Open, Kitchen - Eat-In, Wood Floors
Hot Water Electric
Heating Steam
Cooling Central A/C
Flooring Hardwood, Laminated, Carpet
Equipment Dishwasher, Disposal, Oven/Range - Electric, Refrigerator, Water Conditioner - Owned, Water Heater
Furnishings No
Fireplace N
Window Features Double Pane
Appliance Dishwasher, Disposal, Oven/Range - Electric, Refrigerator, Water Conditioner - Owned, Water Heater
Heat Source Oil
Laundry Basement
Exterior
Exterior Feature Deck(s)
Garage Garage - Front Entry, Garage Door Opener, Additional Storage Area
Garage Spaces 5.0
Utilities Available Cable TV, Phone
Waterfront N
Water Access N
View Street, Trees/Woods
Roof Type Architectural Shingle
Street Surface Black Top
Accessibility None
Porch Deck(s)
Attached Garage 1
Total Parking Spaces 5
Garage Y
Building
Lot Description Backs to Trees, Corner, Additional Lot(s), Open, Rear Yard, Rural, SideYard(s)
Story 1
Sewer Public Sewer
Water Well
Architectural Style Ranch/Rambler
Level or Stories 1
Additional Building Above Grade, Below Grade
Structure Type Block Walls,Dry Wall
New Construction N
Schools
Middle Schools Strayer
High Schools Quakertown Community Senior
School District Quakertown Community
Others
Pets Allowed Y
Senior Community No
Tax ID 23-013-036
Ownership Fee Simple
SqFt Source Estimated
Acceptable Financing Cash, Conventional, FHA, FHA 203(b), USDA, VA
Horse Property N
Listing Terms Cash, Conventional, FHA, FHA 203(b), USDA, VA
Financing Cash,Conventional,FHA,FHA 203(b),USDA,VA
Special Listing Condition Standard
Pets Description Cats OK, Dogs OK
Read Less Info
Want to know what your home might be worth? Contact us for a FREE valuation!

Our team is ready to help you sell your home for the highest possible price ASAP

Bought with Sue Deily • RE/MAX 440 - Quakertown

"My job is to find and attract mastery-based agents to the office, protect the culture, and make sure everyone is happy! "






