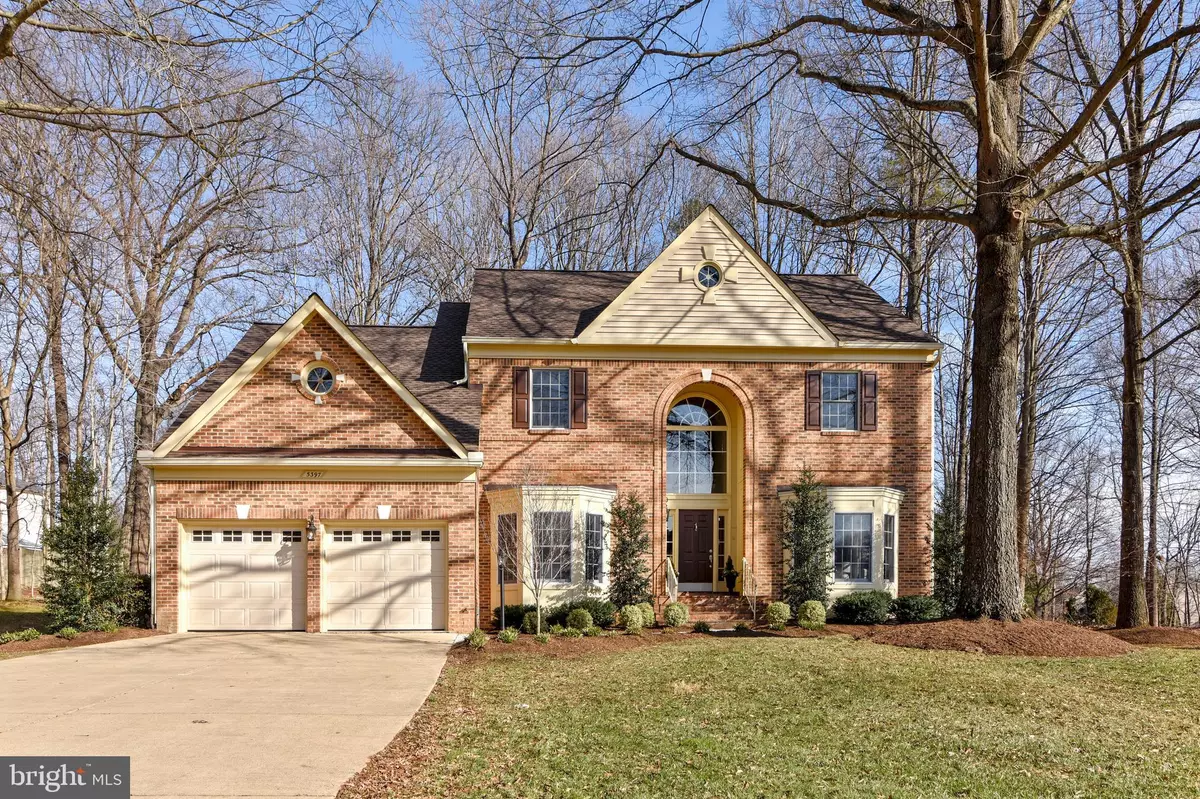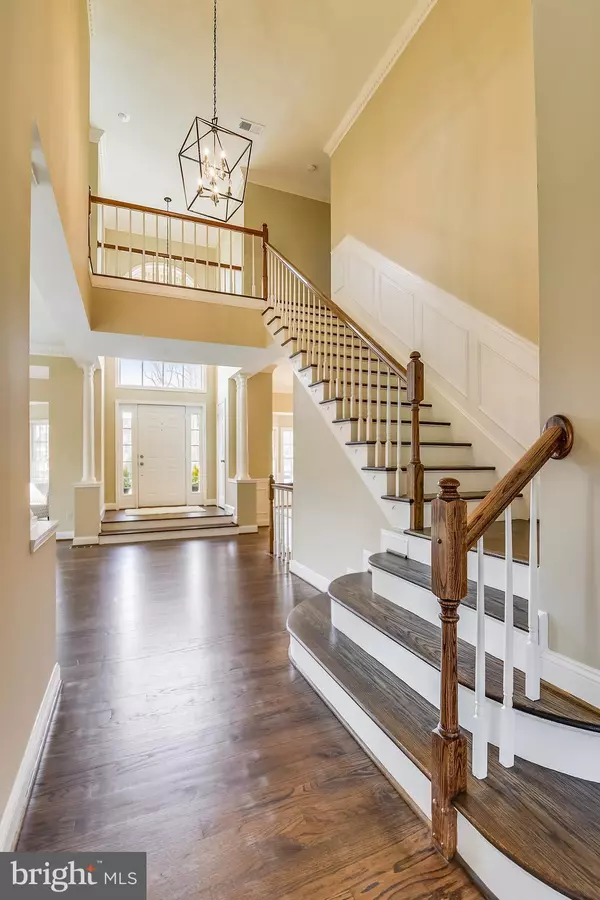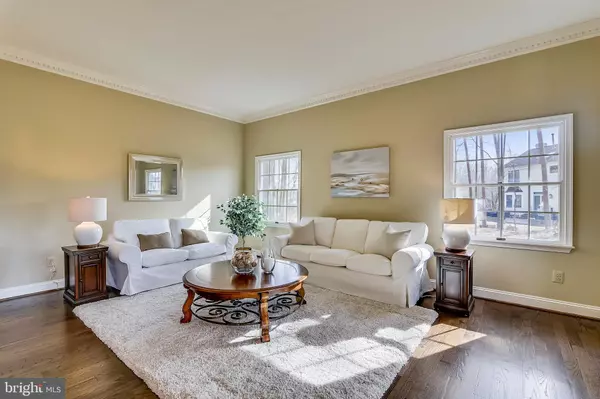$830,000
$849,900
2.3%For more information regarding the value of a property, please contact us for a free consultation.
4 Beds
4 Baths
4,176 SqFt
SOLD DATE : 04/29/2019
Key Details
Sold Price $830,000
Property Type Single Family Home
Sub Type Detached
Listing Status Sold
Purchase Type For Sale
Square Footage 4,176 sqft
Price per Sqft $198
Subdivision Hampton Chase
MLS Listing ID VAFX993658
Sold Date 04/29/19
Style Colonial,Contemporary
Bedrooms 4
Full Baths 3
Half Baths 1
HOA Fees $80/ann
HOA Y/N Y
Abv Grd Liv Area 2,976
Originating Board BRIGHT
Year Built 1988
Annual Tax Amount $7,513
Tax Year 2019
Lot Size 0.442 Acres
Acres 0.44
Property Description
This Turn Key Home has just been totally renovated and is waiting for New Owners....Recent renovations include a New fully Finished, 1200 Sq Ft. Basement with Rec Room, Full Bath and Flex room. The New Gourmet Kitchen is absolutely stunning with Quartz counters & Subway Tile and Marble Backsplash, Under cabinet lighting, Stainless Steel Appliances which include a wine cooler..Both The Powder room and Second Level bath have been redone with high end finishes. Garage has been drywalled, New Sand and Stain in place Hardwood floors on Main Level and New Carpet. Dramatic Oak Staircase has been refinished. All lighting inside and out has been replaced. New roof! Recent renovation of Master Bath with heated floor. Beautiful Screened in porch.. Much more to list!!!! All on almost 1/2 an acre! HVAC replaced in 2016. Sprinkler system and Invisible Fence. Come see Modern Elegance in a fantastic location! You Will Not be Disappointed!
Location
State VA
County Fairfax
Zoning 120
Direction Southwest
Rooms
Other Rooms Den, Great Room, Bathroom 3
Basement Fully Finished
Interior
Interior Features Attic, Breakfast Area, Carpet, Ceiling Fan(s), Chair Railings, Crown Moldings, Floor Plan - Open, Formal/Separate Dining Room, Kitchen - Eat-In, Kitchen - Island, Kitchen - Table Space, Primary Bath(s), Recessed Lighting, Sprinkler System, Stall Shower, Upgraded Countertops, Wainscotting, Wine Storage, Wood Floors
Hot Water Natural Gas
Heating Forced Air
Cooling Central A/C
Flooring Hardwood, Carpet, Ceramic Tile
Fireplaces Number 1
Fireplaces Type Brick, Mantel(s), Gas/Propane
Equipment Built-In Microwave, Cooktop, Dishwasher, Disposal, Dryer - Electric, Energy Efficient Appliances, Humidifier, Oven - Double, Range Hood, Refrigerator, Stainless Steel Appliances, Washer, Oven - Self Cleaning, Oven/Range - Electric, Water Heater
Furnishings No
Fireplace Y
Window Features Double Pane
Appliance Built-In Microwave, Cooktop, Dishwasher, Disposal, Dryer - Electric, Energy Efficient Appliances, Humidifier, Oven - Double, Range Hood, Refrigerator, Stainless Steel Appliances, Washer, Oven - Self Cleaning, Oven/Range - Electric, Water Heater
Heat Source Natural Gas
Laundry Main Floor
Exterior
Exterior Feature Deck(s), Enclosed, Porch(es), Screened
Garage Garage Door Opener, Garage - Front Entry
Garage Spaces 2.0
Utilities Available Cable TV, Fiber Optics Available, Phone Available, Under Ground, Natural Gas Available
Amenities Available Basketball Courts, Bike Trail, Club House, Common Grounds, Jog/Walk Path, Pool - Outdoor, Tot Lots/Playground, Tennis Courts
Waterfront N
Water Access N
Roof Type Architectural Shingle
Accessibility None
Porch Deck(s), Enclosed, Porch(es), Screened
Parking Type Attached Garage, Driveway
Attached Garage 2
Total Parking Spaces 2
Garage Y
Building
Lot Description Backs to Trees, Trees/Wooded
Story 3+
Sewer Public Sewer
Water Public
Architectural Style Colonial, Contemporary
Level or Stories 3+
Additional Building Above Grade, Below Grade
Structure Type 2 Story Ceilings,9'+ Ceilings,Cathedral Ceilings,Dry Wall
New Construction N
Schools
Elementary Schools Willow Springs
Middle Schools Katherine Johnson
High Schools Fairfax
School District Fairfax County Public Schools
Others
HOA Fee Include Common Area Maintenance,Management,Pool(s),Recreation Facility,Reserve Funds
Senior Community No
Tax ID 0554 07 0461
Ownership Fee Simple
SqFt Source Estimated
Acceptable Financing Cash, Conventional
Horse Property N
Listing Terms Cash, Conventional
Financing Cash,Conventional
Special Listing Condition Standard
Read Less Info
Want to know what your home might be worth? Contact us for a FREE valuation!

Our team is ready to help you sell your home for the highest possible price ASAP

Bought with Greg C Connarn • CENTURY 21 New Millennium

"My job is to find and attract mastery-based agents to the office, protect the culture, and make sure everyone is happy! "






