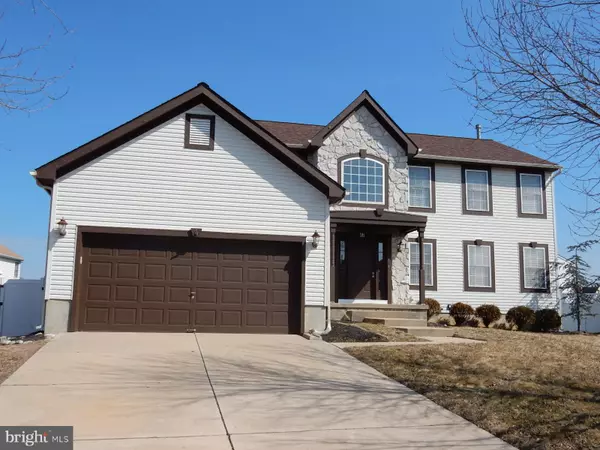$272,000
$264,999
2.6%For more information regarding the value of a property, please contact us for a free consultation.
4 Beds
3 Baths
2,392 SqFt
SOLD DATE : 05/03/2019
Key Details
Sold Price $272,000
Property Type Single Family Home
Sub Type Detached
Listing Status Sold
Purchase Type For Sale
Square Footage 2,392 sqft
Price per Sqft $113
Subdivision Cobblestone Farms
MLS Listing ID NJCD347304
Sold Date 05/03/19
Style Traditional
Bedrooms 4
Full Baths 2
Half Baths 1
HOA Y/N N
Abv Grd Liv Area 2,392
Originating Board BRIGHT
Year Built 2002
Annual Tax Amount $10,657
Tax Year 2019
Lot Size 9,750 Sqft
Acres 0.22
Lot Dimensions 75.00 x 130.00
Property Description
Nicely upgraded home in desirable Cobblestone Farms, on quiet no cut thru street with some views of the water. Granite counters and tile floors in Kitchen with center island and stainless appliances, large family room with fireplace and sliders that lead to large patio and an inground pool with a hot tub spa built in. The basement is finished with a bar and dance floor to get your groove on or watch movies, prewired for surround sound. Large Master BR with cathedral ceilings, walk in closet organizers and a master bath soaking tub. Window treatments included, ceiling fans, recessed lights, an upgraded chandelier and lots of storage shelves in the garage and basement. Easy access to RT 42, close to shopping, supermarkets and restaurants. This is NOT a short sale. This foreclosure property is in very good condition and is priced below market to sell quickly. Not eligible for FHA financing due to anti flip rule. Seller already has Glo Twp CO and title ready to go and can close quickly. Stop wasting time with bank owned REO properties and auction websites who play games. All utilities are on so you can inspect the house. All offers need a mortgage prequal letter from a local reputable lender or proof of cash funds
Location
State NJ
County Camden
Area Gloucester Twp (20415)
Zoning RES
Rooms
Other Rooms Living Room, Dining Room, Primary Bedroom, Bedroom 2, Bedroom 3, Bedroom 4, Kitchen, Family Room, Laundry
Basement Fully Finished, Shelving, Partially Finished
Interior
Interior Features Bar, Ceiling Fan(s), Kitchen - Island
Hot Water Natural Gas
Heating Forced Air
Cooling Central A/C
Fireplaces Number 1
Furnishings No
Fireplace Y
Heat Source Natural Gas
Exterior
Garage Additional Storage Area
Garage Spaces 6.0
Pool In Ground
Waterfront N
Water Access N
Accessibility None
Parking Type Attached Garage
Attached Garage 2
Total Parking Spaces 6
Garage Y
Building
Lot Description No Thru Street
Story 2
Sewer Public Sewer
Water Public
Architectural Style Traditional
Level or Stories 2
Additional Building Above Grade, Below Grade
New Construction N
Schools
High Schools Timber Creek
School District Gloucester Township Public Schools
Others
Senior Community No
Tax ID 15-18313-00002
Ownership Fee Simple
SqFt Source Assessor
Horse Property N
Special Listing Condition Standard
Read Less Info
Want to know what your home might be worth? Contact us for a FREE valuation!

Our team is ready to help you sell your home for the highest possible price ASAP

Bought with Gogol B Kalatschinow • Tesla Realty Group LLC

"My job is to find and attract mastery-based agents to the office, protect the culture, and make sure everyone is happy! "






