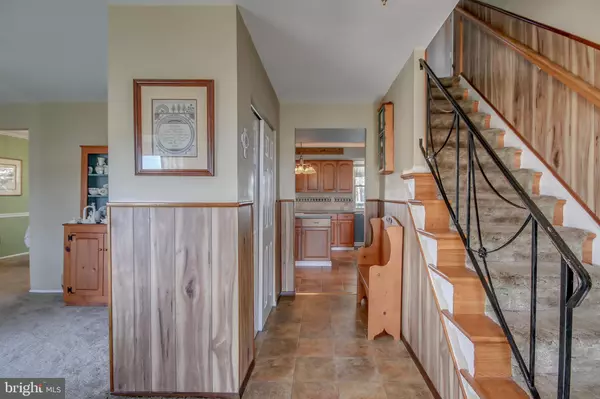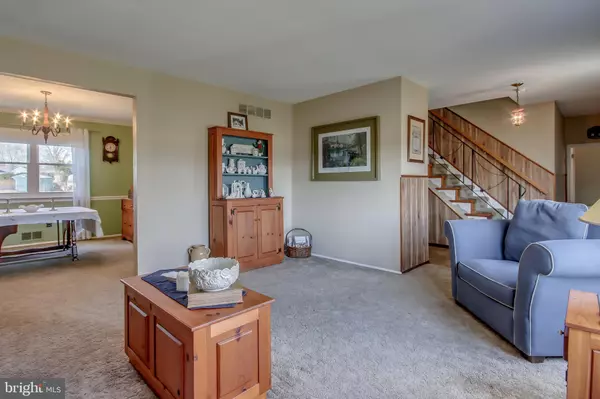$342,000
$340,000
0.6%For more information regarding the value of a property, please contact us for a free consultation.
4 Beds
3 Baths
2,440 SqFt
SOLD DATE : 04/26/2019
Key Details
Sold Price $342,000
Property Type Single Family Home
Sub Type Detached
Listing Status Sold
Purchase Type For Sale
Square Footage 2,440 sqft
Price per Sqft $140
Subdivision Glen View Park
MLS Listing ID PABU445708
Sold Date 04/26/19
Style Colonial
Bedrooms 4
Full Baths 2
Half Baths 1
HOA Y/N N
Abv Grd Liv Area 2,440
Originating Board BRIGHT
Year Built 1973
Annual Tax Amount $5,549
Tax Year 2018
Lot Size 0.267 Acres
Acres 0.27
Lot Dimensions 75.00 x 155.00
Property Description
Meticulous curb appeal only begins to indicate the pristine condition of this classic Colonial home in Glen View Park. Lovingly maintained by the original owners throughout the years, more recent updates and improvements include a new roof (August, 2018), newer heater and air conditioner, replacement windows throughout, all interior 6 panel doors, newer front storm door and garage door. Newer flooring in the entry foyer and laundry room, which is conveniently located on the main level and provides access to the 1-car garage. An open floor plan in the living and dining rooms allow for easy conversation when entertaining. The large eat-in kitchen was recently remodeled and features 12 x 12 terracotta tile flooring, beautiful warm wood cabinets and plenty of counter space including a center island. An expansive family room has newer Andersen sliders leading out to the covered back deck. Upstairs the spacious master bedroom has a large walk-in closet and private master bathroom. Three additional bedrooms are all generously-sized, have ample closet space and share the hall bathroom which was recently remodeled. Conveniently located near major highways, shopping, and entertainment. Centennial School District. Make your appointment today - this one won't last!
Location
State PA
County Bucks
Area Warminster Twp (10149)
Zoning R2
Rooms
Other Rooms Living Room, Dining Room, Primary Bedroom, Bedroom 2, Bedroom 3, Bedroom 4, Kitchen, Family Room, Laundry, Bathroom 1
Interior
Interior Features Attic, Carpet, Ceiling Fan(s), Crown Moldings, Dining Area, Family Room Off Kitchen, Formal/Separate Dining Room, Kitchen - Eat-In, Kitchen - Island, Primary Bath(s), Pantry, Stall Shower, Walk-in Closet(s), Window Treatments, Wood Floors
Heating Forced Air
Cooling Central A/C
Flooring Ceramic Tile, Carpet, Fully Carpeted, Hardwood, Laminated
Furnishings No
Fireplace N
Heat Source Natural Gas
Laundry Main Floor
Exterior
Garage Garage - Front Entry, Garage Door Opener, Inside Access
Garage Spaces 7.0
Waterfront N
Water Access N
Roof Type Architectural Shingle
Accessibility None
Attached Garage 1
Total Parking Spaces 7
Garage Y
Building
Story 2
Sewer Public Sewer
Water Public
Architectural Style Colonial
Level or Stories 2
Additional Building Above Grade, Below Grade
Structure Type Dry Wall
New Construction N
Schools
Elementary Schools Mcdonald
Middle Schools Log College
High Schools William Tennent
School District Centennial
Others
Senior Community No
Tax ID 49-017-199
Ownership Fee Simple
SqFt Source Assessor
Acceptable Financing Cash, Conventional, FHA, VA
Horse Property N
Listing Terms Cash, Conventional, FHA, VA
Financing Cash,Conventional,FHA,VA
Special Listing Condition Standard
Read Less Info
Want to know what your home might be worth? Contact us for a FREE valuation!

Our team is ready to help you sell your home for the highest possible price ASAP

Bought with Carol Copelin • BHHS Keystone Properties

"My job is to find and attract mastery-based agents to the office, protect the culture, and make sure everyone is happy! "






