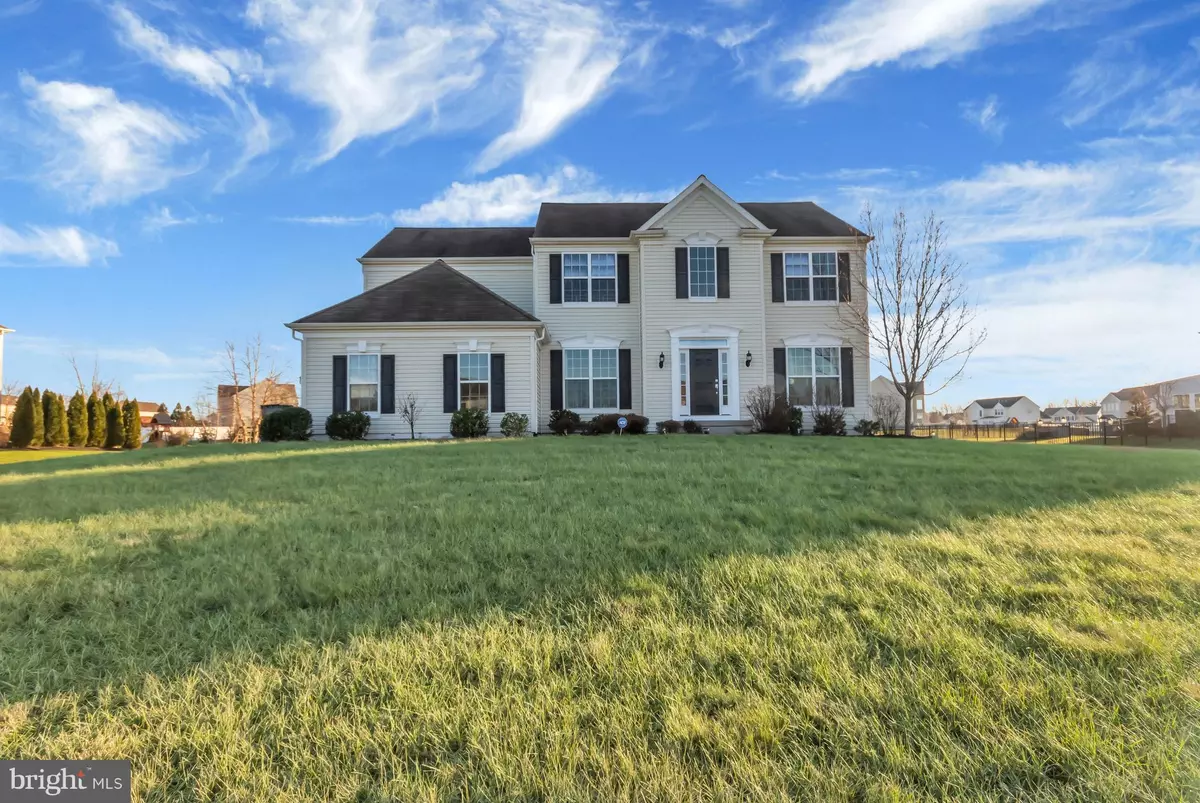$390,000
$399,000
2.3%For more information regarding the value of a property, please contact us for a free consultation.
4 Beds
3 Baths
0.72 Acres Lot
SOLD DATE : 05/10/2019
Key Details
Sold Price $390,000
Property Type Single Family Home
Sub Type Detached
Listing Status Sold
Purchase Type For Sale
Subdivision Amherst Meadows
MLS Listing ID NJGL178296
Sold Date 05/10/19
Style Colonial
Bedrooms 4
Full Baths 2
Half Baths 1
HOA Fees $65/qua
HOA Y/N Y
Originating Board BRIGHT
Year Built 2008
Annual Tax Amount $11,048
Tax Year 2018
Lot Size 0.722 Acres
Acres 0.72
Property Description
Located in desirable Amherst Meadows is where you will find this gorgeous property. This stunning property rests on one of the largest home sites in the community leaving plenty of room to entertain outside on the professional paver patio. The owners took great pride in preparing this home for the next owner, freshly painted in neutral colors and loaded with upgrades throughout. The two story foyer will greet you with gleaming hardwood floors that flow throughout. Working from home will be easy in the private office. The kitchen is an entertainers dream with a large center island, tons of cabinet space and a spacious breakfast room. Relax in the familyroom with the gas fireplace. The second floor offer a luxurious master suite, featuring a walk-in closet with custom built-in shelves, and a private master bath. Laundry will be breeze with the laundry room conveniently located on the second floor. There are three more bedrooms and a full bath to complete the second floor. The large walk out basement is equipped with rough plumbing for a bathroom. Put this one at the top of your list, it won't last long!
Location
State NJ
County Gloucester
Area East Greenwich Twp (20803)
Zoning RES
Rooms
Other Rooms Living Room, Dining Room, Primary Bedroom, Bedroom 2, Bedroom 3, Bedroom 4, Kitchen, Family Room, Breakfast Room, Study, Laundry
Basement Walkout Level
Interior
Interior Features Breakfast Area, Carpet, Ceiling Fan(s), Crown Moldings, Kitchen - Eat-In, Kitchen - Island, Primary Bath(s), Recessed Lighting, Walk-in Closet(s), Wood Floors
Heating Forced Air
Cooling Central A/C
Fireplaces Number 1
Equipment Built-In Microwave, Built-In Range, Dishwasher, Dryer, Microwave, Refrigerator, Washer
Fireplace Y
Appliance Built-In Microwave, Built-In Range, Dishwasher, Dryer, Microwave, Refrigerator, Washer
Heat Source Natural Gas
Laundry Upper Floor
Exterior
Garage Garage - Side Entry, Inside Access
Garage Spaces 2.0
Waterfront N
Water Access N
Accessibility None
Attached Garage 2
Total Parking Spaces 2
Garage Y
Building
Story 2
Sewer Public Sewer
Water Public
Architectural Style Colonial
Level or Stories 2
Additional Building Above Grade, Below Grade
New Construction N
Schools
High Schools Kingsway Regional H.S.
School District East Greenwich Township Public Schools
Others
Senior Community No
Tax ID 03-00103 06-00019
Ownership Fee Simple
SqFt Source Assessor
Special Listing Condition Standard
Read Less Info
Want to know what your home might be worth? Contact us for a FREE valuation!

Our team is ready to help you sell your home for the highest possible price ASAP

Bought with Anthony L Morda • Century 21 Town & Country Realty - Mickleton

"My job is to find and attract mastery-based agents to the office, protect the culture, and make sure everyone is happy! "






