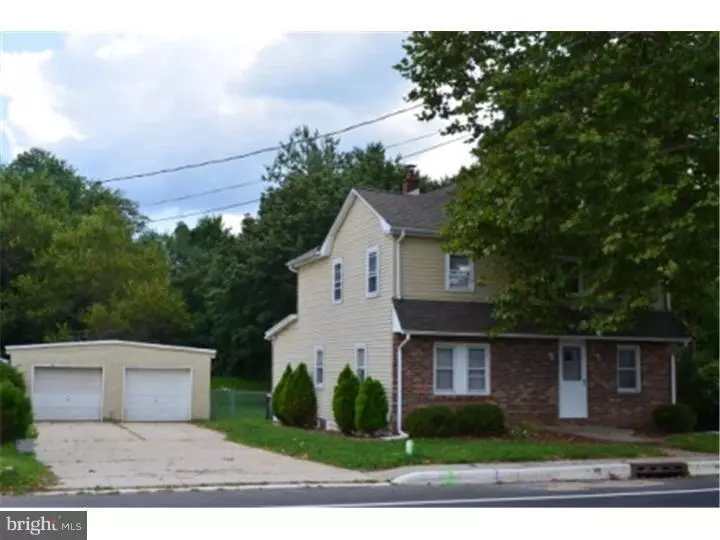$152,000
$159,900
4.9%For more information regarding the value of a property, please contact us for a free consultation.
3 Beds
2 Baths
1,736 SqFt
SOLD DATE : 05/15/2019
Key Details
Sold Price $152,000
Property Type Single Family Home
Sub Type Detached
Listing Status Sold
Purchase Type For Sale
Square Footage 1,736 sqft
Price per Sqft $87
Subdivision None Available
MLS Listing ID NJCD255540
Sold Date 05/15/19
Style Traditional
Bedrooms 3
Full Baths 1
Half Baths 1
HOA Y/N N
Abv Grd Liv Area 1,736
Originating Board BRIGHT
Year Built 1940
Annual Tax Amount $6,895
Tax Year 2019
Lot Size 0.606 Acres
Acres 0.61
Lot Dimensions 83 x 318
Property Description
Welcome to this spacious and bright home with great floor plan. Freshly painted throughout. The intimate living room greets you. From there you will see the comfortably sized dining room and large eat-in kitchen. Gather the group into this warm kitchen that offers plenty of counter and cabinet space and includes gas range, refrigerator and dishwasher. Off of this nice kitchen is the laundry room and powder room. It also leads you through a sliding door to an extra-large deck and to the .61 acre yard where you can enjoy the mature trees that line a portion of the property. The detached 2 car garage is over-sized for all you outdoor storage needs or that work space you've always wanted. You will not want to spend all your time outdoors when you can be inside enjoying the spacious, 25x11' family room. Think of all the ways you can make this space your own retreat. Great wall to mount the extra large screen TV and plenty of space for relaxing. Upstairs you find 3 nice sized bedrooms with plenty of closet space and a good sized full bath. The full basement provides lots of space for all your indoor storage needs as well. Off street parking for at least 4 cars. Easy, convenient access to major routes.
Location
State NJ
County Camden
Area Gloucester Twp (20415)
Zoning RESIDENTIAL
Rooms
Other Rooms Living Room, Dining Room, Bedroom 2, Bedroom 3, Kitchen, Family Room, Basement, Bedroom 1, Laundry, Bathroom 1, Half Bath
Basement Full, Unfinished
Interior
Hot Water Natural Gas
Heating Forced Air
Cooling Central A/C
Equipment Refrigerator, Oven/Range - Gas, Dishwasher
Appliance Refrigerator, Oven/Range - Gas, Dishwasher
Heat Source Natural Gas
Exterior
Exterior Feature Deck(s)
Garage Oversized
Garage Spaces 6.0
Waterfront N
Water Access N
Accessibility None
Porch Deck(s)
Total Parking Spaces 6
Garage Y
Building
Lot Description Backs to Trees, Rear Yard
Story 2
Sewer Public Sewer
Water Public
Architectural Style Traditional
Level or Stories 2
Additional Building Above Grade, Below Grade
New Construction N
Schools
School District Black Horse Pike Regional Schools
Others
Senior Community No
Tax ID 15-13103-00012
Ownership Fee Simple
SqFt Source Assessor
Acceptable Financing Cash, Conventional, FHA, VA
Listing Terms Cash, Conventional, FHA, VA
Financing Cash,Conventional,FHA,VA
Special Listing Condition Standard
Read Less Info
Want to know what your home might be worth? Contact us for a FREE valuation!

Our team is ready to help you sell your home for the highest possible price ASAP

Bought with Theresa Cannizzaro • BHHS Fox & Roach-Mullica Hill South

"My job is to find and attract mastery-based agents to the office, protect the culture, and make sure everyone is happy! "






