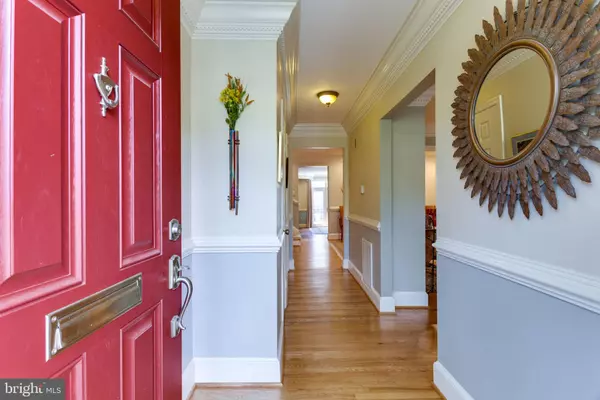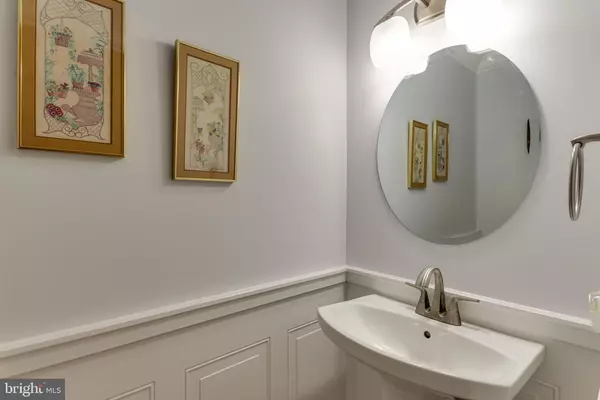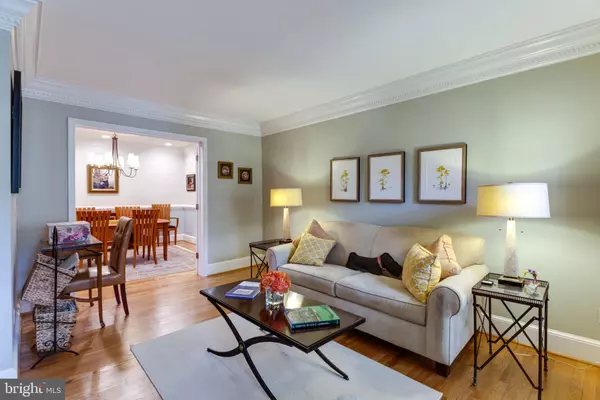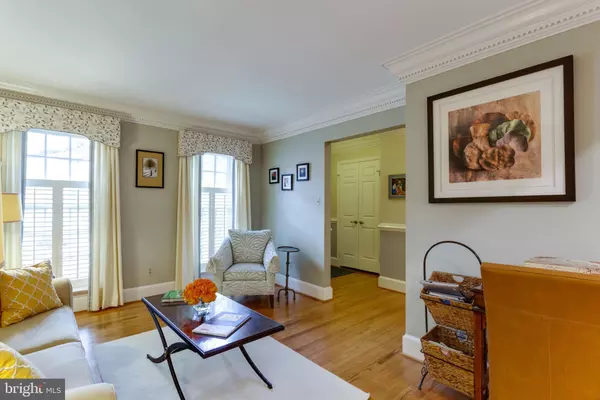$908,000
$899,000
1.0%For more information regarding the value of a property, please contact us for a free consultation.
3 Beds
3 Baths
2,052 SqFt
SOLD DATE : 05/15/2019
Key Details
Sold Price $908,000
Property Type Townhouse
Sub Type Interior Row/Townhouse
Listing Status Sold
Purchase Type For Sale
Square Footage 2,052 sqft
Price per Sqft $442
Subdivision Hunting Creek
MLS Listing ID VAAX234304
Sold Date 05/15/19
Style Traditional
Bedrooms 3
Full Baths 2
Half Baths 1
HOA Y/N N
Abv Grd Liv Area 2,052
Originating Board BRIGHT
Year Built 1979
Annual Tax Amount $10,106
Tax Year 2018
Lot Size 1,852 Sqft
Acres 0.04
Property Description
New to the Market! Can't beat this location!!! Rarely available updated Rowhouse in Hunter Creek behind Southside and Faccia Luna. Beautiful hardwoods on main level and upstairs. Formal dining room opens to living room through French doors. Tall windows in the living room for tons of natural lights. Back of the house offers gourmet kitchen, family room and gas fireplace. Family room has beautiful view through french doors to private patio. Just beyond the patio gates are 2 parking spots and a shed! Easy assess to 495, Old Town or anywhere where you need to be in Northern VA! Upstairs offers 3 spacious bedrooms with GREAT closet space. Master is so inviting with vaulted ceilings, skylights, gas fireplace huge windows and gorgeous updated master bath. Den or office on the 4th floor with tons of storage. But yet there is more storage! Head to the basement that offers builtins and laundry facilities! Built in 1979 this home has the feel of Old Town Alexandria but conveniences of modern day construction! Don't miss it!
Location
State VA
County Alexandria City
Zoning RM
Rooms
Other Rooms Living Room, Dining Room, Primary Bedroom, Bedroom 2, Bedroom 3, Kitchen, Family Room, Den, Laundry, Bathroom 2, Primary Bathroom
Basement Other, Connecting Stairway, Interior Access, Poured Concrete, Shelving
Interior
Interior Features Ceiling Fan(s), Chair Railings, Combination Kitchen/Living, Crown Moldings, Dining Area, Floor Plan - Traditional, Kitchen - Gourmet, Kitchen - Table Space, Recessed Lighting, Skylight(s), Window Treatments, Wood Floors
Heating Central
Cooling Central A/C
Flooring Concrete, Hardwood, Tile/Brick
Equipment Built-In Microwave, Dishwasher, Disposal, Dryer, Refrigerator, Stove, Washer, Water Heater
Appliance Built-In Microwave, Dishwasher, Disposal, Dryer, Refrigerator, Stove, Washer, Water Heater
Heat Source Natural Gas
Laundry Basement
Exterior
Waterfront N
Water Access N
Roof Type Architectural Shingle
Accessibility None
Parking Type Alley
Garage N
Building
Story 3+
Sewer Public Sewer
Water Public
Architectural Style Traditional
Level or Stories 3+
Additional Building Above Grade, Below Grade
Structure Type Dry Wall,Vaulted Ceilings
New Construction N
Schools
Elementary Schools Lyles-Crouch
Middle Schools George Washington
High Schools Alexandria City
School District Alexandria City Public Schools
Others
Senior Community No
Tax ID 080.03-03-13
Ownership Fee Simple
SqFt Source Estimated
Acceptable Financing Cash, Conventional, VA
Listing Terms Cash, Conventional, VA
Financing Cash,Conventional,VA
Special Listing Condition Standard
Read Less Info
Want to know what your home might be worth? Contact us for a FREE valuation!

Our team is ready to help you sell your home for the highest possible price ASAP

Bought with Matthew Baldwin • Compass

"My job is to find and attract mastery-based agents to the office, protect the culture, and make sure everyone is happy! "






