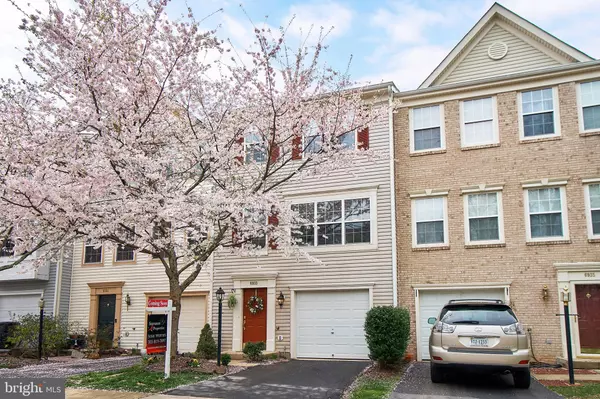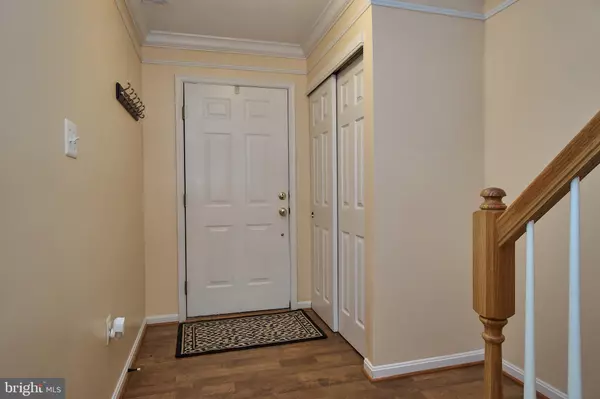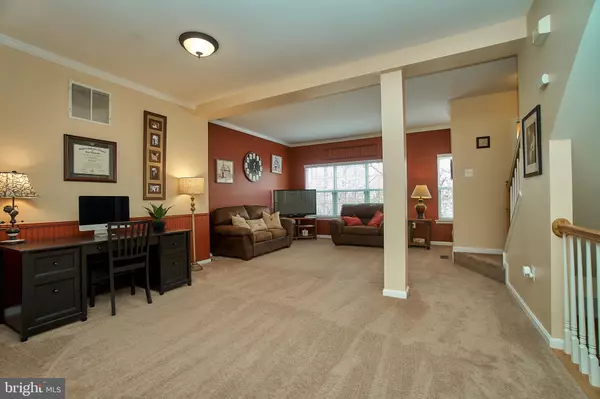$360,000
$360,000
For more information regarding the value of a property, please contact us for a free consultation.
3 Beds
4 Baths
2,312 SqFt
SOLD DATE : 05/08/2019
Key Details
Sold Price $360,000
Property Type Townhouse
Sub Type Interior Row/Townhouse
Listing Status Sold
Purchase Type For Sale
Square Footage 2,312 sqft
Price per Sqft $155
Subdivision Crossroads Village
MLS Listing ID VAPW463572
Sold Date 05/08/19
Style Traditional
Bedrooms 3
Full Baths 2
Half Baths 2
HOA Fees $101/qua
HOA Y/N Y
Abv Grd Liv Area 2,312
Originating Board BRIGHT
Year Built 1999
Annual Tax Amount $4,195
Tax Year 2019
Lot Size 1,599 Sqft
Acres 0.04
Property Description
Fabulous one-car garage townhome with 3 BR, 2 full, 2 half baths backing to woods with both upper and lower decks is ready for a new owner! Super nice with granite counters, newer appliances, brand new roof, new HVAC (2018), new carpet in basement, located in a quiet neighborhood on a dead end street and conveniently located to all Gainesville and Haymarket shopping, movies, restaurants and only a few minutes to I-66. This place shows really well. This townhome is 3 levels above ground, no in ground basement. NEIGHBORHOOD AND PUBLIC OPEN HOUSE FRIDAY, 4/12/19 FROM 5-7:30 PM. Come by and take a peak!
Location
State VA
County Prince William
Zoning R6
Direction North
Rooms
Other Rooms Living Room, Dining Room, Primary Bedroom, Bedroom 2, Bedroom 3, Kitchen, Family Room, Foyer, Laundry, Utility Room, Bathroom 2, Attic, Primary Bathroom
Basement Full
Interior
Interior Features Ceiling Fan(s), Carpet, Breakfast Area, Combination Dining/Living, Crown Moldings, Floor Plan - Open, Floor Plan - Traditional, Kitchen - Gourmet, Kitchen - Table Space, Upgraded Countertops, Walk-in Closet(s)
Hot Water Natural Gas
Heating Forced Air
Cooling Central A/C
Flooring Carpet, Laminated
Fireplaces Number 1
Fireplaces Type Gas/Propane
Equipment Built-In Microwave, Dishwasher, Disposal, Dryer, Refrigerator, Stove
Fireplace Y
Appliance Built-In Microwave, Dishwasher, Disposal, Dryer, Refrigerator, Stove
Heat Source Natural Gas
Laundry Main Floor, Lower Floor
Exterior
Garage Garage - Front Entry, Inside Access
Garage Spaces 1.0
Parking On Site 1
Utilities Available Fiber Optics Available, Cable TV Available, Natural Gas Available
Amenities Available Pool - Outdoor, Reserved/Assigned Parking, Tennis Courts, Tot Lots/Playground
Waterfront N
Water Access N
View Trees/Woods
Roof Type Composite
Accessibility None
Parking Type Attached Garage, Driveway, Other
Attached Garage 1
Total Parking Spaces 1
Garage Y
Building
Story 3+
Sewer Public Sewer
Water Public
Architectural Style Traditional
Level or Stories 3+
Additional Building Above Grade
Structure Type Dry Wall
New Construction N
Schools
Elementary Schools Tyler
Middle Schools Bull Run
High Schools Battlefield
School District Prince William County Public Schools
Others
HOA Fee Include Lawn Maintenance,Pool(s),Snow Removal,Trash
Senior Community No
Tax ID 7397-58-3509
Ownership Fee Simple
SqFt Source Estimated
Horse Property N
Special Listing Condition Standard
Read Less Info
Want to know what your home might be worth? Contact us for a FREE valuation!

Our team is ready to help you sell your home for the highest possible price ASAP

Bought with Damir Mujkic • Samson Properties

"My job is to find and attract mastery-based agents to the office, protect the culture, and make sure everyone is happy! "






