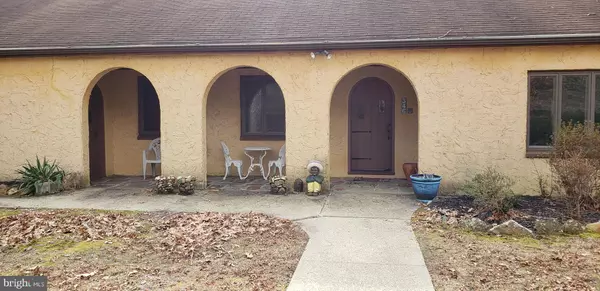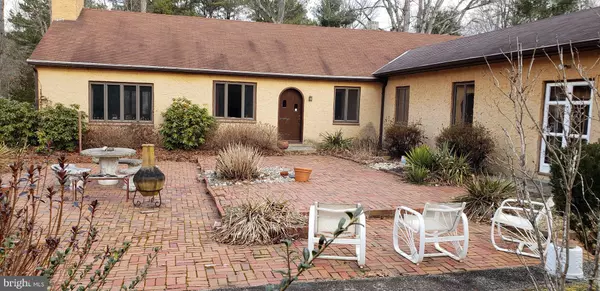$179,940
$177,000
1.7%For more information regarding the value of a property, please contact us for a free consultation.
3 Beds
2 Baths
2,100 SqFt
SOLD DATE : 05/17/2019
Key Details
Sold Price $179,940
Property Type Single Family Home
Sub Type Detached
Listing Status Sold
Purchase Type For Sale
Square Footage 2,100 sqft
Price per Sqft $85
Subdivision None Available
MLS Listing ID NJAC108236
Sold Date 05/17/19
Style Ranch/Rambler
Bedrooms 3
Full Baths 1
Half Baths 1
HOA Y/N N
Abv Grd Liv Area 2,100
Originating Board BRIGHT
Year Built 1970
Annual Tax Amount $6,413
Tax Year 2018
Lot Size 5.390 Acres
Acres 5.39
Lot Dimensions 0.00 x 0.00
Property Description
Quite and Private setting on this 5.3 acre mini estate. At the end of the 400' driveway you will be greeted by a lovely Spanish rancher with separate driveway & parking for your quest. The inviting foyer will bring your to the sunken family room with a warm and cozy fireplace. Enjoy the view of the court yard and nature from the large Anderson windows facing the rear. There is a gourmet kitchen with a large island to prepare your meals, and a walk-in pantry . There is both a dining area adjacent to the Family room plus a formal dining room. 3 large and spacious bedrooms, with hardwood flooring, master with private bath and french doors leading to court yard. Large laundry room with wash basin, cedar closet in the hall, attached garage, and a completely brand new septic system complete this lovely home. Shown by appointment only, must be pre-approved to schedule showing.
Location
State NJ
County Atlantic
Area Buena Vista Twp (20105)
Zoning RESI
Rooms
Other Rooms Dining Room, Kitchen, Family Room, Foyer, Laundry
Main Level Bedrooms 3
Interior
Interior Features Combination Kitchen/Dining, Dining Area, Exposed Beams, Family Room Off Kitchen, Floor Plan - Open, Formal/Separate Dining Room, Primary Bath(s), Pantry, Upgraded Countertops, Wood Floors
Heating Forced Air
Cooling Central A/C
Equipment Cooktop, Oven - Double, Refrigerator, Washer, Dryer - Electric
Window Features Casement
Appliance Cooktop, Oven - Double, Refrigerator, Washer, Dryer - Electric
Heat Source Oil
Exterior
Garage Garage - Side Entry
Garage Spaces 1.0
Waterfront N
Water Access N
Roof Type Asphalt,Shingle
Accessibility None
Attached Garage 1
Total Parking Spaces 1
Garage Y
Building
Story 1
Sewer Public Septic
Water Well
Architectural Style Ranch/Rambler
Level or Stories 1
Additional Building Above Grade, Below Grade
New Construction N
Schools
School District Buena Regional Schools
Others
Senior Community No
Tax ID 05-04901-00099
Ownership Fee Simple
SqFt Source Assessor
Special Listing Condition Standard
Read Less Info
Want to know what your home might be worth? Contact us for a FREE valuation!

Our team is ready to help you sell your home for the highest possible price ASAP

Bought with Carlo Drogo Sr. • A R Fanucci Real Estate Inc

"My job is to find and attract mastery-based agents to the office, protect the culture, and make sure everyone is happy! "






