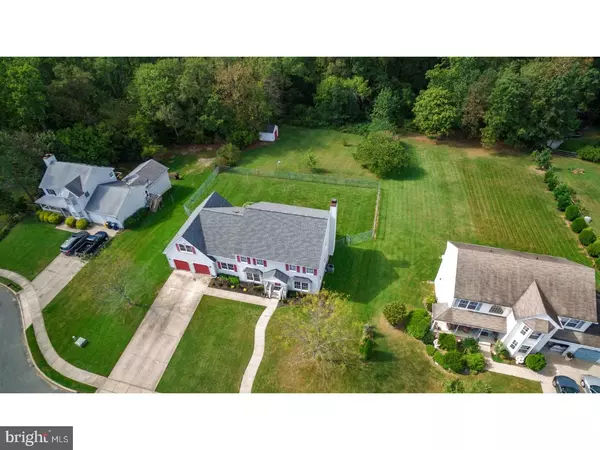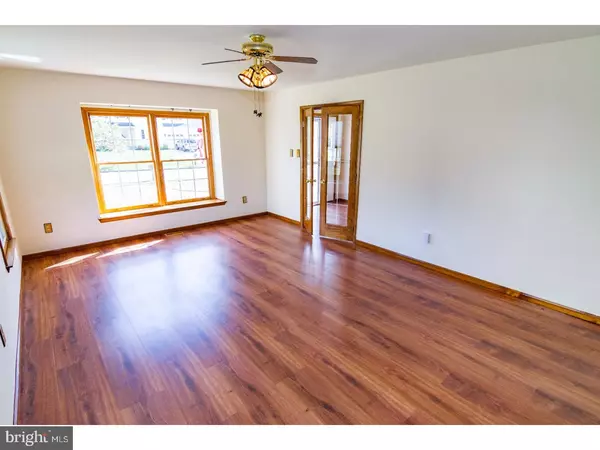$330,000
$340,000
2.9%For more information regarding the value of a property, please contact us for a free consultation.
6 Beds
5 Baths
3,646 SqFt
SOLD DATE : 05/24/2019
Key Details
Sold Price $330,000
Property Type Single Family Home
Sub Type Detached
Listing Status Sold
Purchase Type For Sale
Square Footage 3,646 sqft
Price per Sqft $90
Subdivision Willowbrook Farms
MLS Listing ID 1001214709
Sold Date 05/24/19
Style Colonial
Bedrooms 6
Full Baths 4
Half Baths 1
HOA Fees $10/ann
HOA Y/N Y
Abv Grd Liv Area 3,646
Originating Board TREND
Year Built 1995
Annual Tax Amount $11,605
Tax Year 2018
Lot Size 0.560 Acres
Acres 0.56
Lot Dimensions 110 X 225
Property Description
WELCOME to the quiet, peaceful neighborhood known as Willowbrook Farms in Mullica Hill. Why, may you ask, is this beautiful home still on the market? Because it's A LOT OF HOUSE! If you are looking for a home in Mullica Hill for a large, extended family, plus many amenities, great community, and want a newer roof, AC/heat, etc - then this is a home you want to see. This amazing, CUSTOM-BUILT home sits on just over a HALF ACRE of land. Greeted by a foyer boasting BEVELED glass french doors on either side, you are given a choice of the dining room on your right and the living room on your left. As you walk down the hallway, you find an open concept eat-in kitchen and a family room with it's impressive brick, wood fireplace. For those moments when you want to enjoy the serene view of the wetlands wildlife (deer, hawks, etc), sit out back in the enclosed three-season sunroom or entertain company on the spacious lower deck and patio. This home is more than spacious offering 6 official bedrooms, 4 and 1/2 baths, and the option of creating a 7th bedroom as an in-law suite in the fully finished basement (which also has 5 bonus rooms, a full bathroom, and a separate sliding doors entrance to the backyard patio). The MASTER bedroom is on the upper floor with a LARGE, master bathroom with two sinks and separate shower, sitting room with skylights, walk-in closet, and attached bonus room. Three other bedrooms and a full bathroom complete the upper floor. Two bedrooms are on the main floor, with a full bath, half bath, and small dry bar. Laundry is also on the main floor for extra convenience. In summary, including the finished basement, this home delivers over 4400 total seller estimated square feet of livable space. There are many, many sizable closets (one is cedar), a floored attic, and a HUGE two-car garage all providing plenty of STORAGE space. Not to mention the shed underneath the deck and the shed in the backyard. Overwhelmed by all this information? Schedule a showing today to see it all for yourself. Don't delay - it's priced along side with much smaller models providing more house for the value. Seller is motivated and will consider any offers.
Location
State NJ
County Gloucester
Area Harrison Twp (20808)
Zoning R1
Rooms
Other Rooms Living Room, Dining Room, Primary Bedroom, Bedroom 2, Bedroom 3, Kitchen, Family Room, Bedroom 1, In-Law/auPair/Suite, Laundry, Other, Attic
Basement Full, Fully Finished
Interior
Interior Features Primary Bath(s), Skylight(s), Sprinkler System, Kitchen - Eat-In
Hot Water Natural Gas
Heating Forced Air
Cooling Central A/C
Fireplaces Number 1
Fireplaces Type Brick
Fireplace Y
Heat Source Natural Gas
Laundry Main Floor
Exterior
Exterior Feature Deck(s), Patio(s)
Garage Other
Garage Spaces 5.0
Fence Other
Waterfront N
Water Access N
Roof Type Shingle
Accessibility None
Porch Deck(s), Patio(s)
Parking Type On Street, Attached Garage
Attached Garage 2
Total Parking Spaces 5
Garage Y
Building
Lot Description Cul-de-sac, Front Yard, Rear Yard
Story 2
Foundation Concrete Perimeter
Sewer Public Sewer
Water Public
Architectural Style Colonial
Level or Stories 2
Additional Building Above Grade
New Construction N
Schools
School District Harrison Township Public Schools
Others
Senior Community No
Tax ID 08-00055 01-00022
Ownership Fee Simple
SqFt Source Assessor
Acceptable Financing Conventional, VA, FHA
Listing Terms Conventional, VA, FHA
Financing Conventional,VA,FHA
Special Listing Condition Standard
Read Less Info
Want to know what your home might be worth? Contact us for a FREE valuation!

Our team is ready to help you sell your home for the highest possible price ASAP

Bought with Ryan E Coddington • Houwzer LLC-Haddonfield

"My job is to find and attract mastery-based agents to the office, protect the culture, and make sure everyone is happy! "






