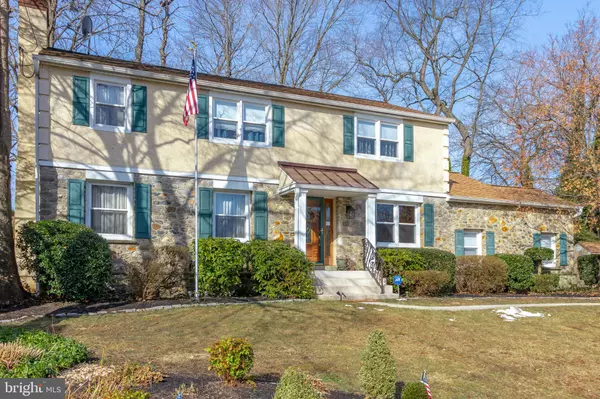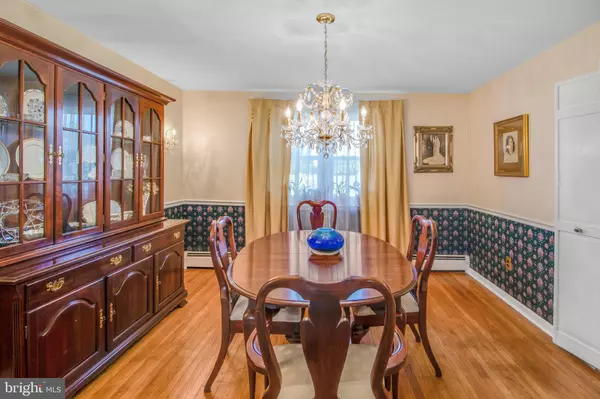$370,000
$365,000
1.4%For more information regarding the value of a property, please contact us for a free consultation.
4 Beds
3 Baths
2,112 SqFt
SOLD DATE : 05/23/2019
Key Details
Sold Price $370,000
Property Type Single Family Home
Sub Type Detached
Listing Status Sold
Purchase Type For Sale
Square Footage 2,112 sqft
Price per Sqft $175
Subdivision Creekside
MLS Listing ID PADE437328
Sold Date 05/23/19
Style Colonial
Bedrooms 4
Full Baths 2
Half Baths 1
HOA Y/N N
Abv Grd Liv Area 2,112
Originating Board BRIGHT
Year Built 1957
Annual Tax Amount $10,361
Tax Year 2018
Lot Size 8,712 Sqft
Acres 0.2
Lot Dimensions 94.56 X 90.56
Property Description
Seller is offering this well maintained 4 Bedroom, 2.5 Bathroom in Wallingford-Swarthmore School District in cul-de-sac. Some features of the home include gleaming hardwood floors throughout, and newer roof (2016) plus much more. Home has 1 car attached garage with inside access and private driveway which can be used for additional parking. As you approach the home, you will notice how much curb appeal it has. When you enter tile foyer to your right is an office, or whatever other living space you need, and to your left is the Living Room which has a wood burning fireplace perfect for cozying up during the colder months. Then you will enter the Formal Dining Room with chair rail and chandelier which gives it a touch of elegance. Dining Room is perfect for entertaining those family gatherings. The Eat-in Kitchen features a tile backsplash & flooring, granite counters, garbage disposal, dual ovens and plenty of cabinet space that will appeal to the chef in the family. The Family Room adds a nice touch to relax and catch up after an amazing meal. 1st floor also has spacious sunroom, Powder Room and Laundry Room for convenience. Laundry Room has access to the garage. The 2nd floor has the Master Bedroom with Master Bathroom. The Master Bathroom will make a great retreat after a hard day s work featuring basket weave tile flooring, Stall Shower and jacuzzi tub. 3 additional nice size bedrooms, and Hall Bathroom help complete the 2nd floor. The Full Finished basement w/ tile flooring for easy cleanup has endless possibilities and includes a separate storage area. Back yard also has patio and hot tub (currently not functional) and shed that provides even more storage. This property is also located near major roads, DE Tax-Free shopping, restaurants and much more. Seller is also offering a 1 Year Home Warranty for added protection. Make your appointment today!
Location
State PA
County Delaware
Area Nether Providence Twp (10434)
Zoning RESIDENTIAL
Rooms
Other Rooms Living Room, Dining Room, Primary Bedroom, Bedroom 2, Bedroom 3, Bedroom 4, Kitchen, Family Room, Basement, Sun/Florida Room, Laundry, Office, Half Bath
Basement Full, Fully Finished
Interior
Interior Features Attic, Chair Railings, Dining Area, Kitchen - Eat-In, Primary Bath(s), Stall Shower, Store/Office, Walk-in Closet(s), Window Treatments
Hot Water Oil
Heating Hot Water
Cooling Central A/C
Flooring Ceramic Tile, Hardwood
Fireplaces Number 1
Fireplaces Type Wood
Equipment Dishwasher, Dryer - Electric, Oven/Range - Electric
Fireplace Y
Window Features Double Pane,Vinyl Clad
Appliance Dishwasher, Dryer - Electric, Oven/Range - Electric
Heat Source Oil
Laundry Main Floor
Exterior
Garage Garage - Side Entry
Garage Spaces 1.0
Fence Wood
Utilities Available Cable TV, Phone, Water Available, Sewer Available
Waterfront N
Water Access N
Roof Type Pitched,Shingle
Accessibility None
Attached Garage 1
Total Parking Spaces 1
Garage Y
Building
Lot Description Rear Yard, SideYard(s)
Story 2
Foundation Stone
Sewer Public Sewer
Water Public
Architectural Style Colonial
Level or Stories 2
Additional Building Above Grade, Below Grade
Structure Type 2 Story Ceilings
New Construction N
Schools
Middle Schools Strath Haven
High Schools Strath Haven
School District Wallingford-Swarthmore
Others
Senior Community No
Tax ID 34-00-00778-07
Ownership Fee Simple
SqFt Source Assessor
Security Features 24 hour security,Motion Detectors,Smoke Detector
Acceptable Financing Cash, Conventional, FHA
Listing Terms Cash, Conventional, FHA
Financing Cash,Conventional,FHA
Special Listing Condition Standard
Read Less Info
Want to know what your home might be worth? Contact us for a FREE valuation!

Our team is ready to help you sell your home for the highest possible price ASAP

Bought with Diane McCrossan • Long & Foster Real Estate, Inc.

"My job is to find and attract mastery-based agents to the office, protect the culture, and make sure everyone is happy! "






