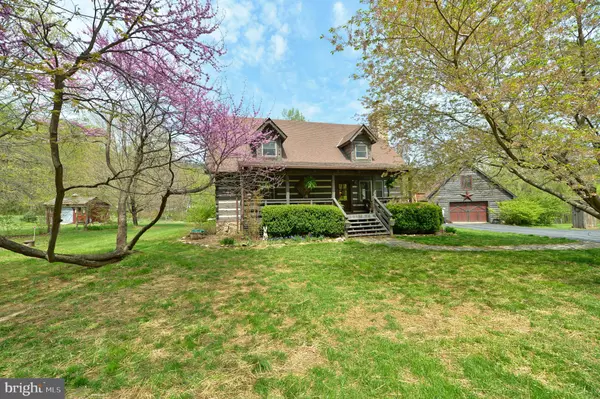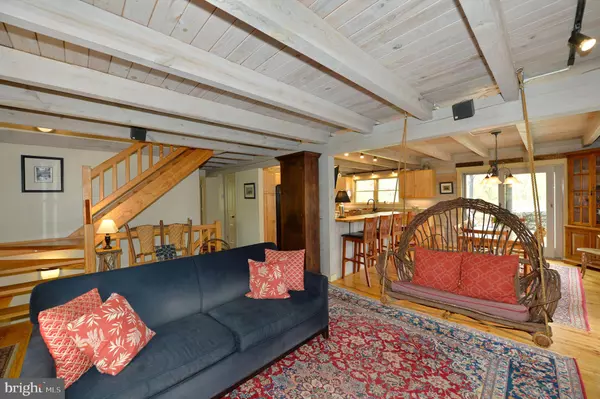$570,000
$575,000
0.9%For more information regarding the value of a property, please contact us for a free consultation.
3 Beds
4 Baths
2,856 SqFt
SOLD DATE : 05/28/2019
Key Details
Sold Price $570,000
Property Type Single Family Home
Sub Type Detached
Listing Status Sold
Purchase Type For Sale
Square Footage 2,856 sqft
Price per Sqft $199
Subdivision Lowry
MLS Listing ID VALO380722
Sold Date 05/28/19
Style Cape Cod,Log Home
Bedrooms 3
Full Baths 3
Half Baths 1
HOA Y/N N
Abv Grd Liv Area 1,960
Originating Board BRIGHT
Year Built 1996
Annual Tax Amount $5,058
Tax Year 2019
Lot Size 3.000 Acres
Acres 3.0
Property Description
Welcome home! Beautiful custom log home on 3 quiet, landscaped acres. Deep front porch, rich natural wood interior, raised hearth stone fireplace, and beamed ceilings, Dining room opens to kitchen with access to deck. Inviting kitchen has copper farm sink, concrete counters and tile wall backsplash. Big breakfast bar too. Master suite is on the main level. The full bath has a claw foot tub & separate shower. Laundry room is nearby. Two large bedrooms with vaulted ceilings upstairs both access open loft reading room. The finished walkout basement has a full in-law suite with kitchenette, bedroom, bath and walks out to patio. The wood stove in the rec room can heat the house too! New high efficiency heat pump with propane back up. Large barn or 2 car garage (could change doors for garage) with cement floor makes a great workshop. Separate entrance to upper level office. useful garden shed and lovely plantings throughout the 3 acres. This log home was designed for superior efficiency and structural sturdiness.
Location
State VA
County Loudoun
Zoning AR1
Rooms
Other Rooms Living Room, Dining Room, Bedroom 2, Bedroom 3, Kitchen, Family Room, Den, Laundry, Loft, Bathroom 2, Bonus Room
Basement Full
Main Level Bedrooms 1
Interior
Interior Features 2nd Kitchen, Ceiling Fan(s), Entry Level Bedroom, Exposed Beams, Family Room Off Kitchen, Kitchen - Country, Primary Bath(s), Recessed Lighting, Walk-in Closet(s), Window Treatments, Wood Floors, Wood Stove
Heating Forced Air, Heat Pump - Gas BackUp
Cooling Ceiling Fan(s), Central A/C, Heat Pump(s)
Fireplaces Number 1
Fireplaces Type Mantel(s), Stone, Wood
Equipment Built-In Microwave, Dishwasher, Disposal, Dryer, Icemaker, Extra Refrigerator/Freezer, Microwave, Refrigerator, Stove, Washer, Water Heater
Fireplace Y
Appliance Built-In Microwave, Dishwasher, Disposal, Dryer, Icemaker, Extra Refrigerator/Freezer, Microwave, Refrigerator, Stove, Washer, Water Heater
Heat Source Electric, Propane - Leased
Laundry Main Floor
Exterior
Exterior Feature Deck(s), Porch(es), Wrap Around
Garage Additional Storage Area
Garage Spaces 6.0
Utilities Available Propane
Waterfront N
Water Access N
Accessibility None
Porch Deck(s), Porch(es), Wrap Around
Parking Type Detached Garage
Total Parking Spaces 6
Garage Y
Building
Lot Description Backs to Trees, Landscaping
Story 3+
Sewer Septic = # of BR
Water Well
Architectural Style Cape Cod, Log Home
Level or Stories 3+
Additional Building Above Grade, Below Grade
New Construction N
Schools
Elementary Schools Lovettsville
Middle Schools Harmony
High Schools Woodgrove
School District Loudoun County Public Schools
Others
Senior Community No
Tax ID 438494818000
Ownership Fee Simple
SqFt Source Assessor
Special Listing Condition Standard
Read Less Info
Want to know what your home might be worth? Contact us for a FREE valuation!

Our team is ready to help you sell your home for the highest possible price ASAP

Bought with Katherine D Colville • Century 21 Redwood Realty

"My job is to find and attract mastery-based agents to the office, protect the culture, and make sure everyone is happy! "






