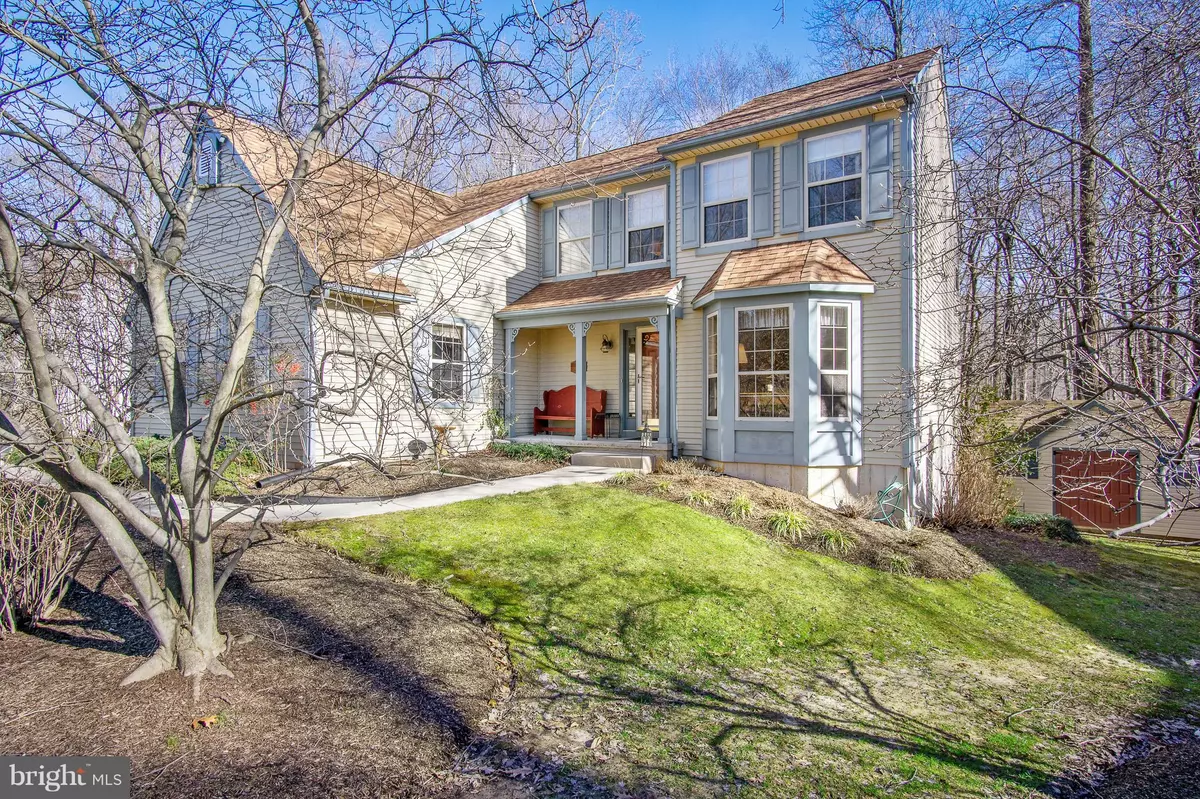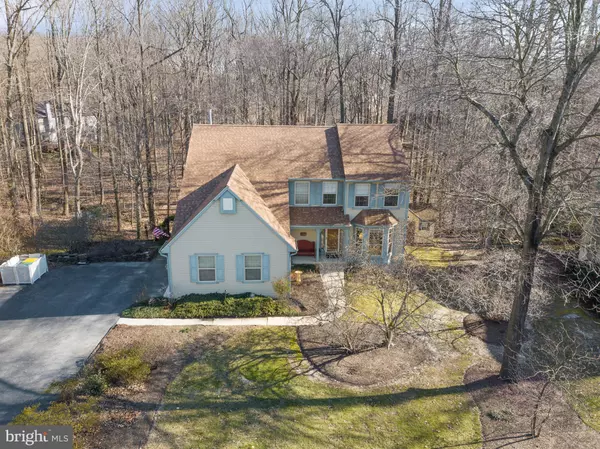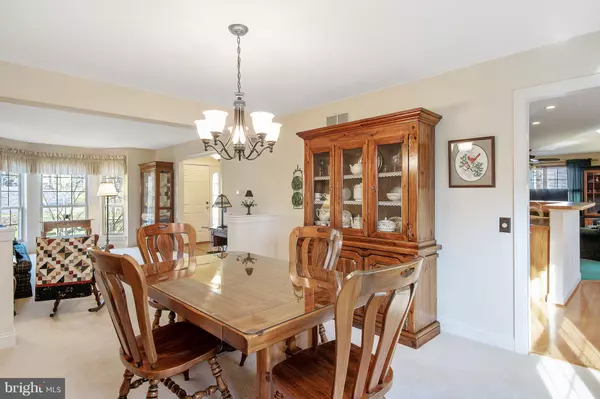$349,900
$349,900
For more information regarding the value of a property, please contact us for a free consultation.
4 Beds
3 Baths
3,244 SqFt
SOLD DATE : 05/29/2019
Key Details
Sold Price $349,900
Property Type Single Family Home
Sub Type Detached
Listing Status Sold
Purchase Type For Sale
Square Footage 3,244 sqft
Price per Sqft $107
Subdivision Country Woods
MLS Listing ID DENC317992
Sold Date 05/29/19
Style Colonial
Bedrooms 4
Full Baths 2
Half Baths 1
HOA Fees $16/ann
HOA Y/N Y
Abv Grd Liv Area 2,500
Originating Board BRIGHT
Year Built 1991
Annual Tax Amount $2,610
Tax Year 2017
Lot Size 0.450 Acres
Acres 0.45
Lot Dimensions 101 x 168
Property Description
This Kevin Scarborough built home is situated on a private lot that backs to open and wooded space with views to the winding creek and wildlife. This model offers a wide open floor plan with a large kitchen w/eat-in nook and breakfast bar that is open to the spacious and cozy family room. The LR and DR are connected for large gatherings. The 2nd floor offers 3 large bedrooms and a shared updated full bathroom w/skylight, a master suite with 2-large closets and an updated full bathroom with soaking tub and separate shower. Down to the finished and walk out basement. 2-large finished rooms with a double window and slider to the 9x15 hot-tub room that walks out to the rear lot/deck. There are numerous closet spaces for added storage and a large 18x17 utility room for storage and possible workshop. Also included is a 2-car turned and attached garage with professional wall system, cabinets and workbench by Closets by Design. The rear exterior includes a 2-tier deck system (upper: 16x12 and lower: 11x20) and 2 large sheds out back. The roof (architectural shingles) was replaced in 2015 and the HVAC system was replaced in 2015.
Location
State DE
County New Castle
Area Newark/Glasgow (30905)
Zoning NC21
Rooms
Other Rooms Living Room, Dining Room, Primary Bedroom, Bedroom 2, Bedroom 3, Kitchen, Family Room, Den, Breakfast Room, Sun/Florida Room, Laundry, Utility Room, Bathroom 1
Basement Fully Finished, Improved, Outside Entrance, Poured Concrete, Walkout Level
Interior
Heating Forced Air
Cooling Ceiling Fan(s), Central A/C
Heat Source Natural Gas
Exterior
Garage Built In, Garage - Side Entry, Inside Access
Garage Spaces 2.0
Amenities Available Common Grounds
Waterfront N
Water Access N
Roof Type Architectural Shingle
Accessibility None
Parking Type Attached Garage, Driveway, On Street
Attached Garage 2
Total Parking Spaces 2
Garage Y
Building
Lot Description Backs - Open Common Area, Backs to Trees, Sloping, Stream/Creek, Trees/Wooded
Story 2
Foundation Concrete Perimeter
Sewer Public Sewer
Water Public
Architectural Style Colonial
Level or Stories 2
Additional Building Above Grade, Below Grade
New Construction N
Schools
Elementary Schools Wilbur
Middle Schools Gunning Bedford
High Schools Penn
School District Colonial
Others
HOA Fee Include Common Area Maintenance
Senior Community No
Tax ID 10-048.40-011
Ownership Fee Simple
SqFt Source Assessor
Acceptable Financing Cash, Conventional, FHA
Listing Terms Cash, Conventional, FHA
Financing Cash,Conventional,FHA
Special Listing Condition Standard
Read Less Info
Want to know what your home might be worth? Contact us for a FREE valuation!

Our team is ready to help you sell your home for the highest possible price ASAP

Bought with Allison E Gardner • Innovations Realty

"My job is to find and attract mastery-based agents to the office, protect the culture, and make sure everyone is happy! "






