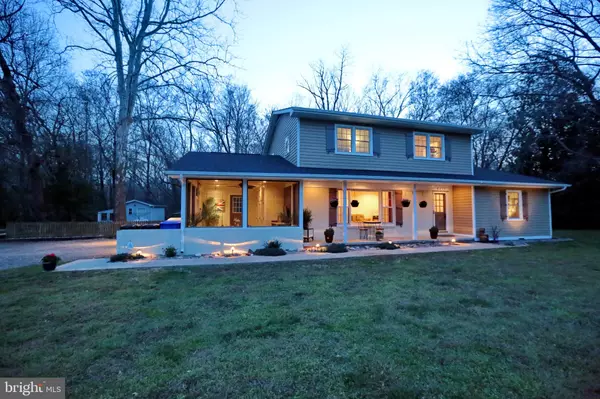$317,500
$317,500
For more information regarding the value of a property, please contact us for a free consultation.
4 Beds
3 Baths
1,952 SqFt
SOLD DATE : 05/31/2019
Key Details
Sold Price $317,500
Property Type Single Family Home
Sub Type Detached
Listing Status Sold
Purchase Type For Sale
Square Footage 1,952 sqft
Price per Sqft $162
Subdivision Hawthorne Manor
MLS Listing ID MDCH200550
Sold Date 05/31/19
Style Colonial
Bedrooms 4
Full Baths 2
Half Baths 1
HOA Y/N N
Abv Grd Liv Area 1,952
Originating Board BRIGHT
Year Built 1968
Annual Tax Amount $3,736
Tax Year 2019
Lot Size 0.982 Acres
Acres 0.98
Property Description
This beautiful home is located just out the La Plata town limits, you'll feel a sense of country living, while only minutes away from, shopping, schools, and commuter routes. You will appreciate all the creative workmanship this home boasts. Its renovations started in 2008 and have continued to present, to include the interior and exterior. From the roof to the vinyl siding to the kitchen that has cabinets with soft close drawers and pull out shelves in the larger lower cabinets. Under cabinet lighting for those midnight snack runs. Lots of ceramic and gleaming hardwood flooring throughout. Enjoy plenty of built-ins, moldings, new wrought iron railings that shine in the foyer. The master bathroom was expanded to include a double vanity and jetted tub. Breathtaking view of the creek from the master bedroom. All secondary rooms have lots of space. The family room is home to the wood burning fireplace for the comfort of our winter days. the exterior has a chicken palace, 10 x 20 shed, 30 amp RV hook up and a custom Stone fire pit. The owners converted their carport into a screened in porch which adds a nice additional space for entertaining. These are just a few teasers to what this amazing home offers. A MUST see!
Location
State MD
County Charles
Zoning RC
Rooms
Main Level Bedrooms 1
Interior
Interior Features Breakfast Area, Ceiling Fan(s), Chair Railings, Crown Moldings, Dining Area, Family Room Off Kitchen, Floor Plan - Traditional, Store/Office, Wood Floors, Wood Stove
Hot Water Bottled Gas
Heating Forced Air
Cooling Central A/C
Flooring Ceramic Tile, Hardwood
Fireplaces Number 1
Fireplaces Type Mantel(s), Wood
Equipment Dishwasher, Dryer, Exhaust Fan, Icemaker, Oven/Range - Gas, Refrigerator, Washer, Water Heater
Fireplace Y
Appliance Dishwasher, Dryer, Exhaust Fan, Icemaker, Oven/Range - Gas, Refrigerator, Washer, Water Heater
Heat Source Electric, Propane - Leased
Laundry Main Floor
Exterior
Exterior Feature Deck(s), Porch(es), Screened
Waterfront N
Water Access N
Roof Type Asphalt
Accessibility None
Porch Deck(s), Porch(es), Screened
Garage N
Building
Lot Description Level, No Thru Street, Backs to Trees, Cleared, Stream/Creek
Story 2
Foundation Crawl Space
Sewer Septic = # of BR
Water Well
Architectural Style Colonial
Level or Stories 2
Additional Building Above Grade, Below Grade
New Construction N
Schools
School District Charles County Public Schools
Others
Senior Community No
Tax ID 0901018868
Ownership Fee Simple
SqFt Source Assessor
Special Listing Condition Standard
Read Less Info
Want to know what your home might be worth? Contact us for a FREE valuation!

Our team is ready to help you sell your home for the highest possible price ASAP

Bought with Patrick A Hilwig • Five Star Real Estate

"My job is to find and attract mastery-based agents to the office, protect the culture, and make sure everyone is happy! "






