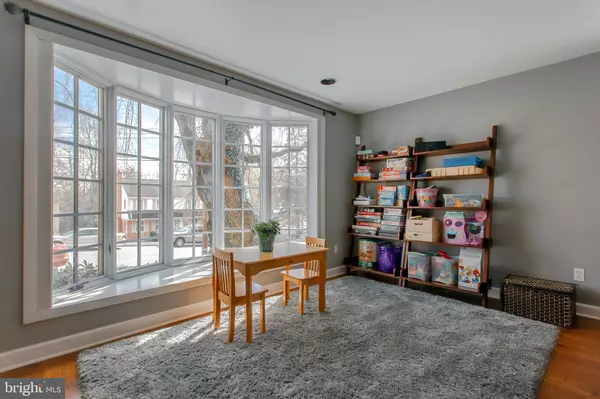$620,000
$625,000
0.8%For more information regarding the value of a property, please contact us for a free consultation.
4 Beds
3 Baths
2,614 SqFt
SOLD DATE : 06/03/2019
Key Details
Sold Price $620,000
Property Type Single Family Home
Sub Type Detached
Listing Status Sold
Purchase Type For Sale
Square Footage 2,614 sqft
Price per Sqft $237
Subdivision None Available
MLS Listing ID PAMC596610
Sold Date 06/03/19
Style Colonial
Bedrooms 4
Full Baths 2
Half Baths 1
HOA Y/N N
Abv Grd Liv Area 2,614
Originating Board BRIGHT
Year Built 1961
Annual Tax Amount $9,913
Tax Year 2020
Lot Size 7,452 Sqft
Acres 0.17
Lot Dimensions 73.00 x 0.00
Property Description
Move right into this spacious and light filled 4 bedroom colonial home on one of the few cul-de-sac streets in Narberth! The open floor plan offers new hard wood floors throughout with a perfectly placed powder room and a coat closet. Welcoming you just inside the front door is a cozy family room with a fireplace and large window. There is also a spacious and open concept living and dining area with a large bay window opening to the street and with sliding doors opening up to a hard-scaped patio that overlooks the large flat fenced yard. This house has great flow, with easy access to an updated and large bright white eat-in kitchen with pantry and gas range. The kitchen adjoins the laundry room, home office, and also has access to the garage which is great for storage. An open and modern staircase leads to the 4 bedrooms. The large master suite has ample storage with a wall of closets and an updated master bath. Three additional bedrooms have access to the hall bath which is updated and offers a tub and shower. Don't miss this house with a driveway in a premium location which is walking distance to all Narberth has to offer, plus the regional rail line which is an easy commute to Center City Philadelphia.
Location
State PA
County Montgomery
Area Narberth Boro (10612)
Zoning R1
Interior
Interior Features Ceiling Fan(s), Kitchen - Eat-In, Primary Bath(s), Carpet, Wood Floors, Stall Shower, Recessed Lighting
Heating Baseboard - Hot Water, Zoned
Cooling Central A/C
Fireplaces Number 1
Equipment Dishwasher, Disposal, Dryer, Oven/Range - Gas, Refrigerator, Washer
Fireplace Y
Window Features Bay/Bow
Appliance Dishwasher, Disposal, Dryer, Oven/Range - Gas, Refrigerator, Washer
Heat Source Natural Gas
Laundry Main Floor
Exterior
Exterior Feature Patio(s), Porch(es)
Garage Spaces 2.0
Waterfront N
Water Access N
Accessibility None
Porch Patio(s), Porch(es)
Total Parking Spaces 2
Garage N
Building
Story 2
Sewer Public Sewer
Water Public
Architectural Style Colonial
Level or Stories 2
Additional Building Above Grade, Below Grade
New Construction N
Schools
Elementary Schools Belmont Hills
Middle Schools Welsh Valley
School District Lower Merion
Others
Senior Community No
Tax ID 12-00-03016-005
Ownership Fee Simple
SqFt Source Assessor
Special Listing Condition Standard
Read Less Info
Want to know what your home might be worth? Contact us for a FREE valuation!

Our team is ready to help you sell your home for the highest possible price ASAP

Bought with Remy DeVlieghere • Weichert, Realtors - Cornerstone

"My job is to find and attract mastery-based agents to the office, protect the culture, and make sure everyone is happy! "






