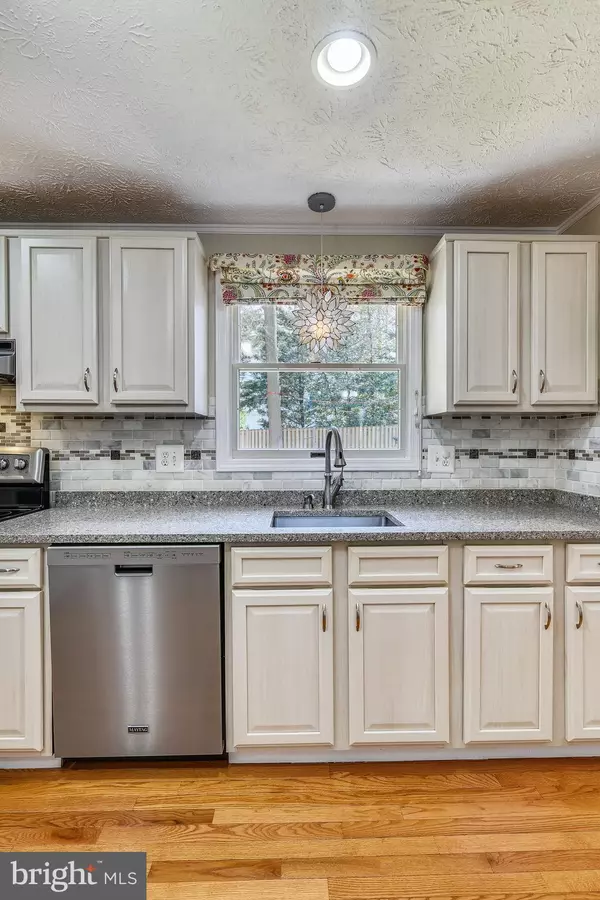$690,000
$689,900
For more information regarding the value of a property, please contact us for a free consultation.
4 Beds
4 Baths
3,040 SqFt
SOLD DATE : 06/03/2019
Key Details
Sold Price $690,000
Property Type Single Family Home
Sub Type Detached
Listing Status Sold
Purchase Type For Sale
Square Footage 3,040 sqft
Price per Sqft $226
Subdivision Orange Hunt Estates West
MLS Listing ID VAFX1048928
Sold Date 06/03/19
Style Colonial
Bedrooms 4
Full Baths 3
Half Baths 1
HOA Y/N N
Abv Grd Liv Area 2,240
Originating Board BRIGHT
Year Built 1983
Annual Tax Amount $6,645
Tax Year 2018
Lot Size 9,074 Sqft
Acres 0.21
Property Description
You will be instantly delighted by this gorgeous 4 bedroom, 3.5 bathroom Colonial situated on a lush, landscaped and private lot tucked into a quiet cul de sac! Wonderful use of space, polished details and thoughtful design throughout. The main level features gleaming hardwood floors, recessed lighting, a spacious kitchen with white cabinets, quartz counter tops, stainless steel appliances, eat-in area, and door to deck. Ease of flow to the cozy family room, formal dining room and large living room soaked with natural light. The upper level offers a newly remodeled luxury master bathroom with walk-in shower, bright white subway tile, marble pebble floor, marble vanity and large walk-in closet. A remodeled hall bath with new vanity serves the three additional large bedrooms with spacious closets. The lower level doesn't disappoint with an expansive recreation room with new carpet, an adjoining newly added full bath with hexagon tiles and marble vanity, a large utility/laundry room and large shelved storage area. Completely repainted interior and exterior with modern colors. Recessed and designer lighting throughout. Enjoy the spacious low maintenance trex deck and patio in your large private yard with beautiful mature flowering trees, planting beds, raised vegetable planters and shed for storage. The 2 car garage also allows for storage. New 30yr architectural shingled roof.There is so much to see and love about this 3000+sqft turnkey home and welcoming community! Easy access to parks, dining and shopping. Cherry Run Elementary and Lake Braddock Secondary Schools. This is it! Open House Sunday, 4/7 1pm-4pm.
Location
State VA
County Fairfax
Zoning 130
Rooms
Other Rooms Living Room, Dining Room, Primary Bedroom, Bedroom 2, Bedroom 3, Bedroom 4, Kitchen, Family Room, Foyer, Laundry, Bathroom 1, Bathroom 3
Basement Full, Connecting Stairway, Improved, Space For Rooms, Windows
Interior
Interior Features Attic, Breakfast Area, Carpet, Ceiling Fan(s), Dining Area, Family Room Off Kitchen, Floor Plan - Open, Kitchen - Eat-In, Primary Bath(s), Recessed Lighting, Stall Shower, Upgraded Countertops, Walk-in Closet(s), Wood Floors
Heating Forced Air, Heat Pump(s)
Cooling Central A/C, Heat Pump(s)
Flooring Hardwood, Carpet, Ceramic Tile
Equipment Dishwasher, Disposal, Exhaust Fan, Oven - Self Cleaning, Oven/Range - Electric, Refrigerator, Stainless Steel Appliances, Water Heater
Fireplace N
Window Features Double Pane,Screens,Wood Frame
Appliance Dishwasher, Disposal, Exhaust Fan, Oven - Self Cleaning, Oven/Range - Electric, Refrigerator, Stainless Steel Appliances, Water Heater
Heat Source Electric
Exterior
Exterior Feature Deck(s), Patio(s), Porch(es)
Garage Additional Storage Area, Garage - Front Entry, Garage Door Opener, Inside Access
Garage Spaces 2.0
Fence Partially, Privacy, Rear, Wood
Utilities Available Cable TV, Electric Available, Fiber Optics Available, Phone, Water Available, Sewer Available
Waterfront N
Water Access N
View Garden/Lawn
Roof Type Architectural Shingle
Accessibility None
Porch Deck(s), Patio(s), Porch(es)
Parking Type Attached Garage
Attached Garage 2
Total Parking Spaces 2
Garage Y
Building
Story 3+
Sewer Public Sewer
Water Public
Architectural Style Colonial
Level or Stories 3+
Additional Building Above Grade, Below Grade
Structure Type Dry Wall
New Construction N
Schools
Elementary Schools Cherry Run
Middle Schools Lake Braddock Secondary School
High Schools Lake Braddock
School District Fairfax County Public Schools
Others
Senior Community No
Tax ID 0881 11 0044
Ownership Fee Simple
SqFt Source Assessor
Special Listing Condition Standard
Read Less Info
Want to know what your home might be worth? Contact us for a FREE valuation!

Our team is ready to help you sell your home for the highest possible price ASAP

Bought with Jillian Keck Hogan • McEnearney Associates, Inc.

"My job is to find and attract mastery-based agents to the office, protect the culture, and make sure everyone is happy! "






