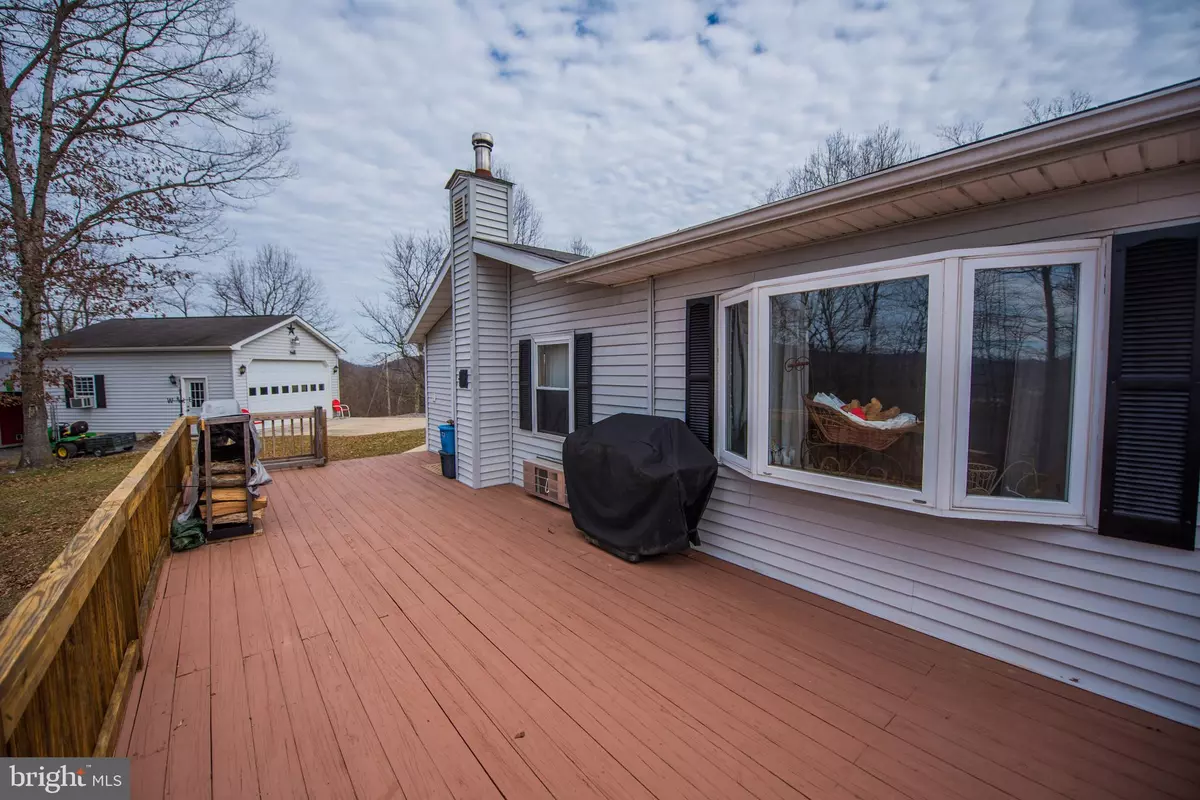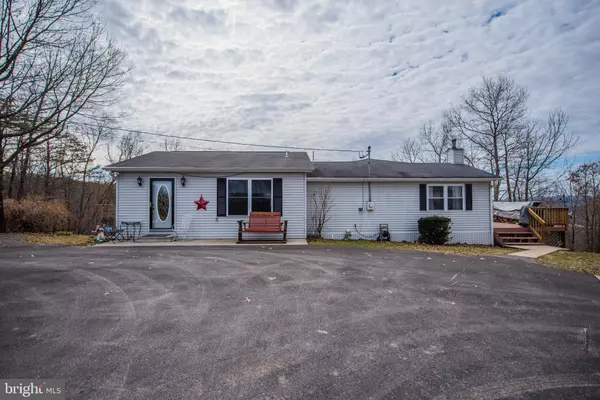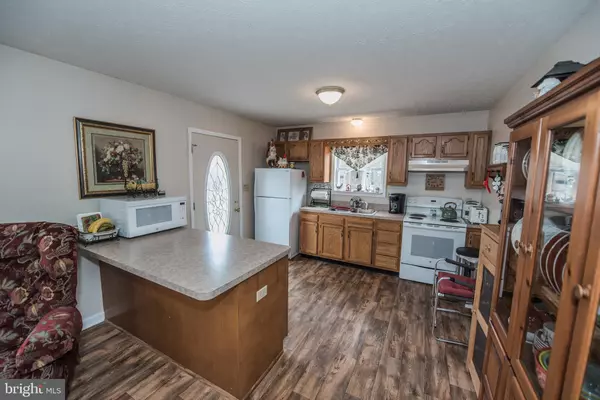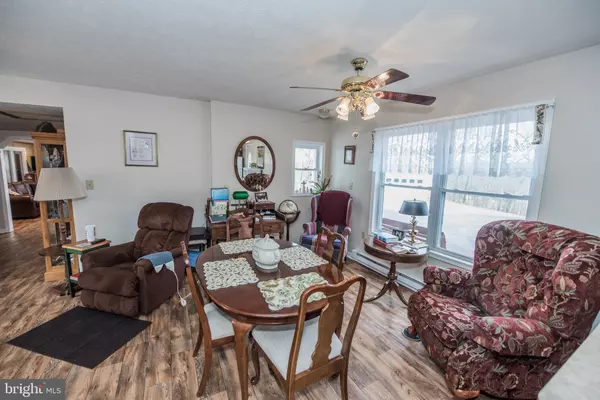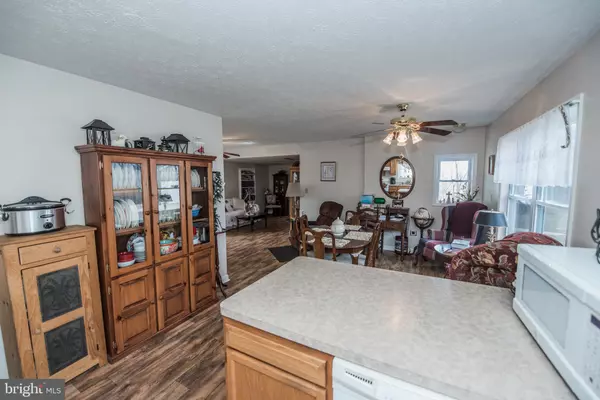$195,000
$215,000
9.3%For more information regarding the value of a property, please contact us for a free consultation.
2 Beds
2 Baths
1,584 SqFt
SOLD DATE : 06/05/2019
Key Details
Sold Price $195,000
Property Type Single Family Home
Sub Type Detached
Listing Status Sold
Purchase Type For Sale
Square Footage 1,584 sqft
Price per Sqft $123
Subdivision Potomac River Vista
MLS Listing ID WVMO114374
Sold Date 06/05/19
Style Ranch/Rambler
Bedrooms 2
Full Baths 2
HOA Fees $7/ann
HOA Y/N Y
Abv Grd Liv Area 1,584
Originating Board BRIGHT
Year Built 1981
Annual Tax Amount $792
Tax Year 2019
Lot Size 5.000 Acres
Acres 5.0
Property Description
This well taken care of property has it all surrounded by tranquility. It has been gently taken care of over the years with love. Sip your coffee on the screened in porch or on the large deck while listening to the wildlife. Enjoy the two separate living areas to spread out. It's updated and ready for you. The garage has a car lift, heat and electricity. A workshop sits behind the garage and a storage shed behind it. There is even a she-shed with electricity. Everyone has a space. The generator can be plugged into the house for emergencies. Don't miss this one of a kind property. AHS Shield Essential 1 year home warranty.
Location
State WV
County Morgan
Zoning 101
Rooms
Basement Outside Entrance, Partial
Main Level Bedrooms 2
Interior
Interior Features Breakfast Area, Carpet, Combination Dining/Living, Combination Kitchen/Dining, Dining Area, Entry Level Bedroom, Floor Plan - Open, Primary Bath(s), Wet/Dry Bar, Window Treatments
Hot Water Electric
Heating Heat Pump(s), Baseboard - Electric, Wood Burn Stove
Cooling Central A/C
Fireplaces Number 1
Equipment Dishwasher, Dryer, Oven/Range - Electric, Refrigerator, Washer
Window Features Bay/Bow,Screens
Appliance Dishwasher, Dryer, Oven/Range - Electric, Refrigerator, Washer
Heat Source Electric, Propane - Leased, Wood
Laundry Main Floor
Exterior
Garage Oversized
Garage Spaces 4.0
Waterfront N
Water Access N
View Mountain
Accessibility None
Parking Type Driveway, Detached Garage
Total Parking Spaces 4
Garage Y
Building
Story 1
Sewer On Site Septic
Water Well
Architectural Style Ranch/Rambler
Level or Stories 1
Additional Building Above Grade, Below Grade
New Construction N
Schools
School District Morgan County Schools
Others
Senior Community No
Tax ID 0436005600020000
Ownership Fee Simple
SqFt Source Estimated
Security Features Security Gate,Smoke Detector
Special Listing Condition Standard
Read Less Info
Want to know what your home might be worth? Contact us for a FREE valuation!

Our team is ready to help you sell your home for the highest possible price ASAP

Bought with Kimberly A Gengler • Coldwell Banker Premier

"My job is to find and attract mastery-based agents to the office, protect the culture, and make sure everyone is happy! "

