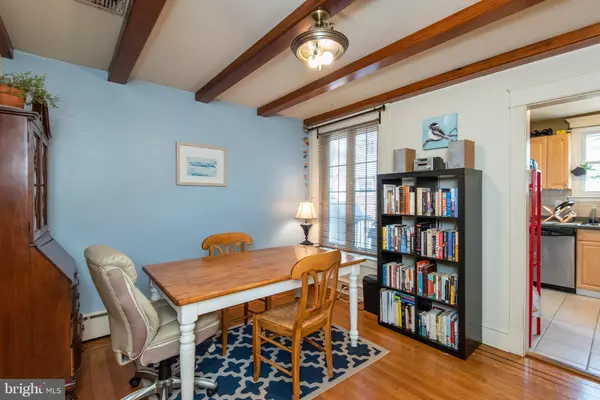$315,000
$324,900
3.0%For more information regarding the value of a property, please contact us for a free consultation.
2 Beds
2 Baths
1,032 SqFt
SOLD DATE : 06/05/2019
Key Details
Sold Price $315,000
Property Type Townhouse
Sub Type Interior Row/Townhouse
Listing Status Sold
Purchase Type For Sale
Square Footage 1,032 sqft
Price per Sqft $305
Subdivision East Falls
MLS Listing ID PAPH685698
Sold Date 06/05/19
Style Traditional
Bedrooms 2
Full Baths 1
Half Baths 1
HOA Y/N N
Abv Grd Liv Area 1,032
Originating Board BRIGHT
Year Built 1941
Annual Tax Amount $3,500
Tax Year 2019
Lot Size 1,120 Sqft
Acres 0.03
Property Description
Move right in to this updated, charming brick townhouse on one of East Falls most sought-after streets! You are welcomed by a cozy front porch, perfect for enjoying your morning coffee or reading a book on a warm day. Enter to the living room, with it s gleaming hardwood floors & rustic beams on the ceiling and open to the formal dining room. The updated kitchen boasts ceramic tile and newer cabinets and appliances. There is a porch off the kitchen, perfect for a BBQ. A pantry and HALF BATH complete this floor. The carved oak staircase leads to the second level and consists of two spacious bedrooms. This town home was originally 3 bedrooms and converted into 2 larger ones, but could be converted back to 3 bedrooms, if desired. The hall bathroom has been updated and features wainscoting and a skylight. The second bedroom has built-in shelving and drawers. The lower level is finished with drywall and includes the washer, dryer, mechanicals and storage. There is inside access to an attached one car garage. CENTRAL AIR-CONDITIONING, gas (forced hot air) heat and new windows! Great investor opportunity with rental potential and Drexel Medical School is a few blocks away. Close to restaurants, Kelly Drive, Schuykill River Trail and Septa train station.
Location
State PA
County Philadelphia
Area 19129 (19129)
Zoning RSA5
Rooms
Basement Full, Partially Finished
Interior
Interior Features Dining Area, Floor Plan - Traditional, Formal/Separate Dining Room, Skylight(s), Wainscotting
Cooling Central A/C
Flooring Hardwood
Heat Source Natural Gas
Exterior
Garage Garage - Rear Entry, Basement Garage
Garage Spaces 1.0
Utilities Available Water Available, Sewer Available, Natural Gas Available, Cable TV
Waterfront N
Water Access N
Roof Type Slate,Rubber
Accessibility None
Attached Garage 1
Total Parking Spaces 1
Garage Y
Building
Story 2
Sewer Public Sewer
Water Public
Architectural Style Traditional
Level or Stories 2
Additional Building Above Grade, Below Grade
Structure Type Beamed Ceilings
New Construction N
Schools
School District The School District Of Philadelphia
Others
Senior Community No
Tax ID 382148000
Ownership Fee Simple
SqFt Source Assessor
Special Listing Condition Standard
Read Less Info
Want to know what your home might be worth? Contact us for a FREE valuation!

Our team is ready to help you sell your home for the highest possible price ASAP

Bought with Stylianos Gantzos • Keller Williams Philadelphia

"My job is to find and attract mastery-based agents to the office, protect the culture, and make sure everyone is happy! "






