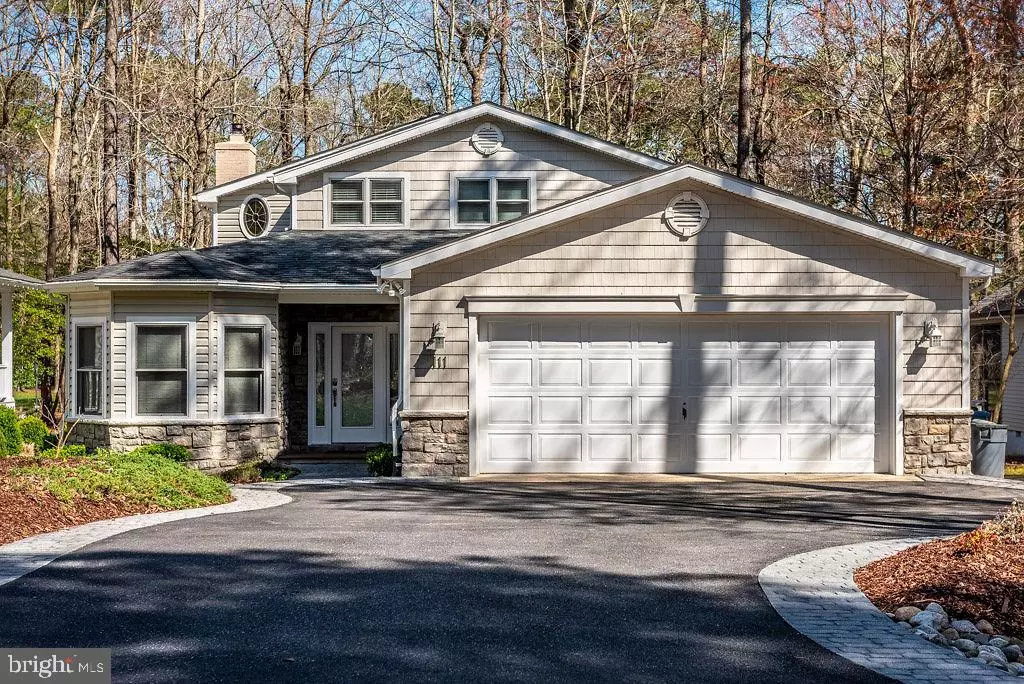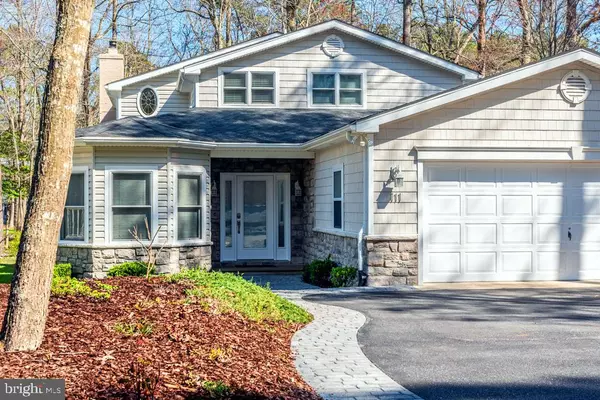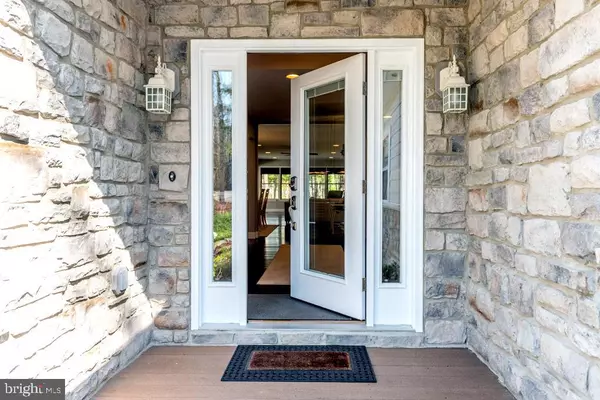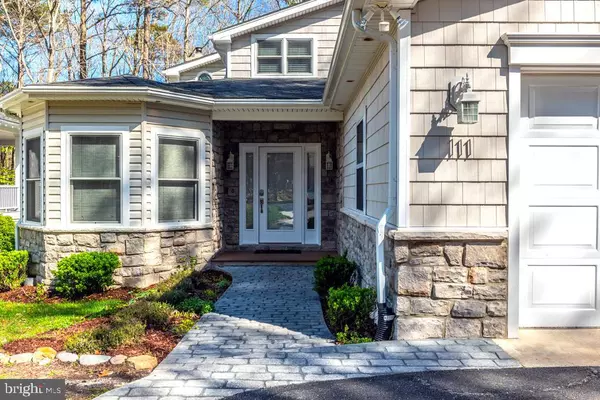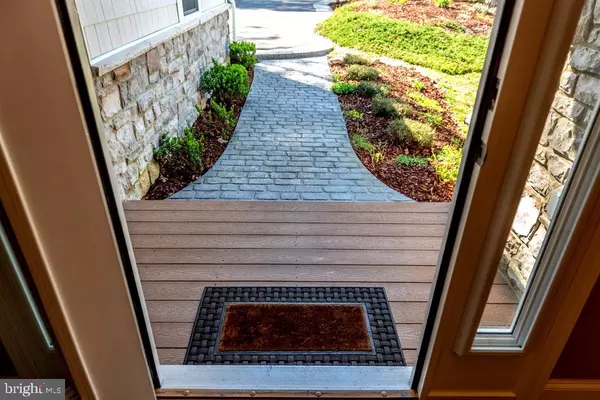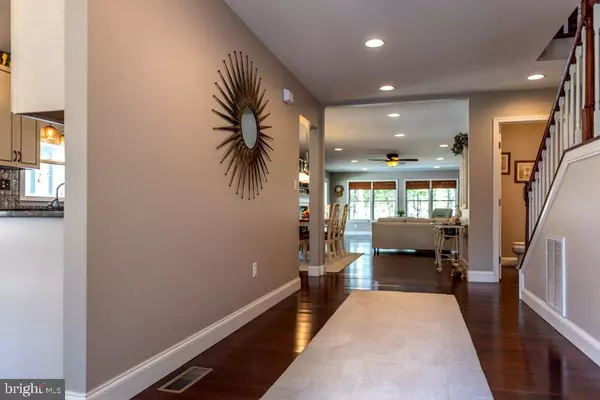$415,000
$425,000
2.4%For more information regarding the value of a property, please contact us for a free consultation.
3 Beds
3 Baths
2,823 SqFt
SOLD DATE : 06/06/2019
Key Details
Sold Price $415,000
Property Type Single Family Home
Sub Type Detached
Listing Status Sold
Purchase Type For Sale
Square Footage 2,823 sqft
Price per Sqft $147
Subdivision Ocean Pines - Huntington
MLS Listing ID MDWO104616
Sold Date 06/06/19
Style Contemporary,Ranch/Rambler
Bedrooms 3
Full Baths 2
Half Baths 1
HOA Fees $80/ann
HOA Y/N Y
Abv Grd Liv Area 2,823
Originating Board BRIGHT
Year Built 1972
Annual Tax Amount $2,752
Tax Year 2019
Lot Size 9,000 Sqft
Acres 0.21
Lot Dimensions 0.00 x 0.00
Property Description
Totally renovated in 2008 with Custome Design. Beautiful Golf front home on the 6th hole of the acclaimed Robert Trent Jones Golf Course. Two level home features an open floor plan with a beautiful updated kitchen with granite countertops, updated cabinets, updated Appliances and breakfast room. First floor master suite with sitting/dressing area and walk in closet, double vanity, tub, walk in shower in master bath. Lovely open concept with views of beautifully landscaped yard, including a spacious paver stone patio overlooking the golf course, perfect for entertaining. Complete renovation in 2008 includes expansion of home living area, master suite new roof, HVAC, windows, kitchen, and bathrooms. Two car garage plus parking for numerous vehicles. Ocean Pines has been ranked as one of the safest cities in Maryland and been ranked one of the top places to retire by Forbes magazine in 2018. Amenities include 5 pools, including one indoor pool and one located at the beach club. 18 holes golf course, many parks, yacht club, walking trails, a beautiful racket sports complex, playgrounds and more. There truly is no other community like it on the Eastern Shore. Only 5 miles to the Ocean City beach and boardwalk!
Location
State MD
County Worcester
Area Worcester Ocean Pines
Zoning R-2
Rooms
Other Rooms Dining Room, Primary Bedroom, Bedroom 2, Bedroom 3, Kitchen, Foyer, Breakfast Room, 2nd Stry Fam Rm, Great Room, Laundry, Bathroom 2, Primary Bathroom
Main Level Bedrooms 1
Interior
Interior Features Wood Stove, Window Treatments, Wood Floors, Walk-in Closet(s), Recessed Lighting
Hot Water Electric
Heating Heat Pump(s)
Cooling Central A/C
Fireplaces Type Insert
Equipment Built-In Microwave, Exhaust Fan, Icemaker, Oven - Self Cleaning, Microwave, Oven/Range - Electric, Range Hood, Refrigerator, Stainless Steel Appliances, Water Heater
Furnishings No
Fireplace Y
Appliance Built-In Microwave, Exhaust Fan, Icemaker, Oven - Self Cleaning, Microwave, Oven/Range - Electric, Range Hood, Refrigerator, Stainless Steel Appliances, Water Heater
Heat Source Electric
Laundry Has Laundry
Exterior
Garage Garage - Front Entry
Garage Spaces 2.0
Utilities Available Cable TV, Electric Available, Natural Gas Available, Sewer Available, Water Available
Amenities Available Baseball Field, Beach Club, Boat Ramp, Club House, Common Grounds, Community Center, Golf Club, Golf Course, Golf Course Membership Available, Marina/Marina Club, Pool - Indoor, Pool - Outdoor, Recreational Center, Swimming Pool, Tennis Courts
Waterfront N
Water Access N
View Golf Course
Roof Type Architectural Shingle
Street Surface Black Top,Stone
Accessibility None
Road Frontage Public
Parking Type Attached Garage, Driveway
Attached Garage 2
Total Parking Spaces 2
Garage Y
Building
Story 2
Foundation Crawl Space, Block
Sewer Public Sewer
Water Public
Architectural Style Contemporary, Ranch/Rambler
Level or Stories 2
Additional Building Above Grade, Below Grade
New Construction N
Schools
Elementary Schools Showell
Middle Schools Stephen Decatur
High Schools Stephen Decatur
School District Worcester County Public Schools
Others
HOA Fee Include Common Area Maintenance,Road Maintenance
Senior Community No
Tax ID 03-078620
Ownership Fee Simple
SqFt Source Assessor
Acceptable Financing Cash, Conventional, FHA, VA
Listing Terms Cash, Conventional, FHA, VA
Financing Cash,Conventional,FHA,VA
Special Listing Condition Standard
Read Less Info
Want to know what your home might be worth? Contact us for a FREE valuation!

Our team is ready to help you sell your home for the highest possible price ASAP

Bought with Mary Ann O'Malley • RE/MAX Advantage Realty

"My job is to find and attract mastery-based agents to the office, protect the culture, and make sure everyone is happy! "

