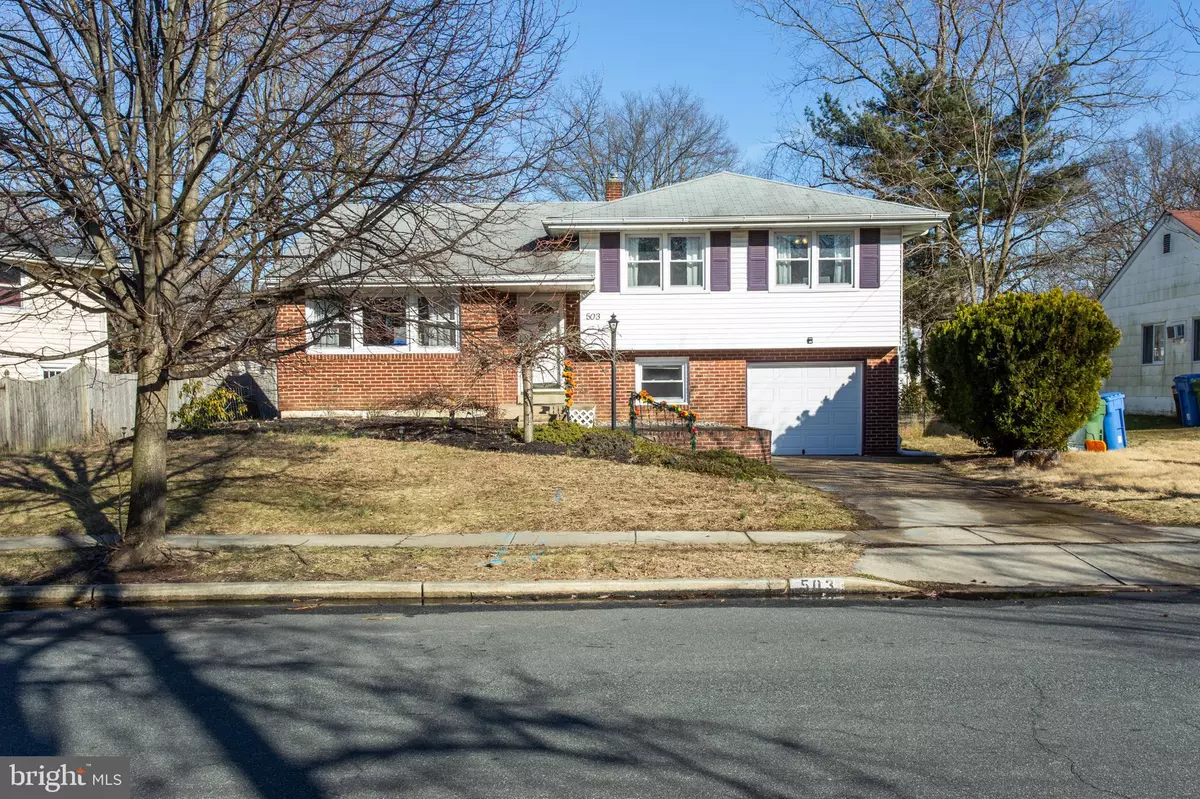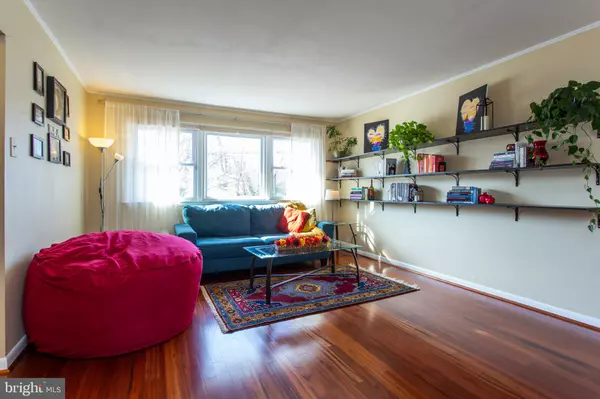$244,000
$244,000
For more information regarding the value of a property, please contact us for a free consultation.
3 Beds
2 Baths
1,614 SqFt
SOLD DATE : 06/07/2019
Key Details
Sold Price $244,000
Property Type Single Family Home
Sub Type Detached
Listing Status Sold
Purchase Type For Sale
Square Footage 1,614 sqft
Price per Sqft $151
Subdivision Kingston
MLS Listing ID NJCD346182
Sold Date 06/07/19
Style Colonial,Split Level
Bedrooms 3
Full Baths 1
Half Baths 1
HOA Y/N N
Abv Grd Liv Area 1,614
Originating Board BRIGHT
Year Built 1955
Annual Tax Amount $6,970
Tax Year 2018
Lot Size 9,375 Sqft
Acres 0.22
Property Description
A Sunlit open floor plan makes it a joy to come home to this beautiful Kingston split level! A true gem with great style finishes, and updates! The warmth of soft neutral paint tones and gorgeous brazilian maple hardwood flooring which continues throughout the main level. A feeling of light and space pervades with this open design where plenty of natural sunlight filters into both the living and dining room from the many windows. The kitchen is semi-opened and now provides a tremendous amount of counter space and truly makes this the main entertaining hub of the home! Dark cabinetry in the kitchen blends beautifully with the gorgeous, durable porcelain tile countertop & laminate counters, designer ceramic tile backsplash, stainless appliances and a double sink right below the window to enjoy backyard views. The kitchen peninsula offers additional seating. The Dining Room opens onto the patio great for indoor/outdoor entertaining, overlooking the fenced-in level backyard with organic garden that has been cultivated and prepped to grow every delectable vegetable you could desire. The backyard also houses a useful storage shed. The upper level has 3 spacious bedrooms, all with neutral carpeting and ceiling fans, and a nicely maintained full bath with soaking tub, newer vanity, lighting and mirror. There is a walk up attic with abundant storage space.The lower level is a great finished space currently housing a state of the art gym but could also make a comfortable family room with porcelain tile floors. Park in your garage with additional storage and enter this lower level with conveniently located updated powder room and full sized laundry room with plenty of additional cabinet storage. This home is located on a quiet street tree lined street within walking distance to the Kingston elementary school, active summer swim club and Brandywine Trail and playgrounds.
Location
State NJ
County Camden
Area Cherry Hill Twp (20409)
Zoning RESIDENTIAL
Rooms
Other Rooms Living Room, Dining Room, Bedroom 2, Bedroom 3, Kitchen, Family Room, Bedroom 1, Laundry, Bathroom 1, Half Bath
Basement Daylight, Full, Fully Finished, Garage Access, Daylight, Partial, Heated, Partially Finished, Side Entrance, Windows, Walkout Level
Interior
Interior Features Attic, Combination Dining/Living, Dining Area, Floor Plan - Open, Kitchen - Gourmet, Recessed Lighting, Window Treatments
Heating Forced Air
Cooling Central A/C
Flooring Hardwood, Carpet, Ceramic Tile
Equipment Built-In Microwave, Built-In Range, Dishwasher, Oven - Single, Oven - Self Cleaning, Oven/Range - Gas, Refrigerator, Stainless Steel Appliances, Washer, Water Heater, Disposal, Dryer, Dryer - Gas, Energy Efficient Appliances
Furnishings No
Fireplace N
Window Features Double Pane
Appliance Built-In Microwave, Built-In Range, Dishwasher, Oven - Single, Oven - Self Cleaning, Oven/Range - Gas, Refrigerator, Stainless Steel Appliances, Washer, Water Heater, Disposal, Dryer, Dryer - Gas, Energy Efficient Appliances
Heat Source Natural Gas
Laundry Lower Floor
Exterior
Exterior Feature Patio(s)
Garage Additional Storage Area, Garage - Front Entry, Garage Door Opener, Inside Access
Garage Spaces 3.0
Fence Rear, Wood
Utilities Available Cable TV
Waterfront N
Water Access N
Roof Type Asphalt
Accessibility None
Porch Patio(s)
Attached Garage 1
Total Parking Spaces 3
Garage Y
Building
Story 3+
Sewer Public Sewer
Water Public
Architectural Style Colonial, Split Level
Level or Stories 3+
Additional Building Above Grade, Below Grade
New Construction N
Schools
Elementary Schools Kingston
Middle Schools Carusi
High Schools Cherry Hill High - West
School District Cherry Hill Township Public Schools
Others
Senior Community No
Tax ID 09-00338 15-00014
Ownership Fee Simple
SqFt Source Assessor
Horse Property N
Special Listing Condition Standard
Read Less Info
Want to know what your home might be worth? Contact us for a FREE valuation!

Our team is ready to help you sell your home for the highest possible price ASAP

Bought with Dennis McGuinn • Realty Broker Direct

"My job is to find and attract mastery-based agents to the office, protect the culture, and make sure everyone is happy! "






