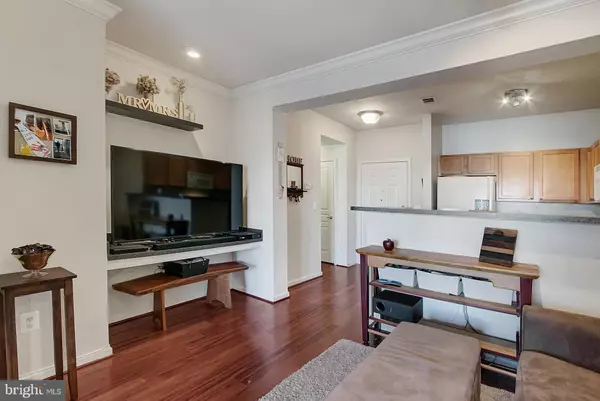$360,000
$369,000
2.4%For more information regarding the value of a property, please contact us for a free consultation.
2 Beds
2 Baths
945 SqFt
SOLD DATE : 06/07/2019
Key Details
Sold Price $360,000
Property Type Condo
Sub Type Condo/Co-op
Listing Status Sold
Purchase Type For Sale
Square Footage 945 sqft
Price per Sqft $380
Subdivision None Available
MLS Listing ID VAFX1000094
Sold Date 06/07/19
Style Unit/Flat
Bedrooms 2
Full Baths 2
Condo Fees $441/mo
HOA Y/N N
Abv Grd Liv Area 945
Originating Board BRIGHT
Year Built 2004
Tax Year 2018
Property Description
Location is key with this rarely available 2BR/2BA Dolce model located in sought after Savoy @ Reston Town Center. Meticulously maintained by original owner, only 10 other condos at the Savoy are like it. Features include open floor plan, neutral paint, hardwood floors, superior location with private patio views of the courtyard and pool, TWO reserved garage spaces conveniently located with quick access to unit; and amazing community amenities, including concierge & FOB entry, community pool, courtyard and grilling areas, fitness center, media room, billiard and games room, entertainment/party rooms and business center. All this is within all that Reston Town Center has to offer and less than a mile from new metro stop scheduled to open Spring 2020. Open Sun 4/28 1-4 pm.***Seller will credit Buyer $5,000 at closing if Buyer (i) submits a full price offer by 9:00 pm EDT Tuesday, April 30, 2019 that (ii) leads to a ratified contract and (iii) settles on or before May 29, 2019.***
Location
State VA
County Fairfax
Zoning 370
Rooms
Other Rooms Living Room, Primary Bedroom, Bedroom 2, Kitchen
Main Level Bedrooms 2
Interior
Interior Features Carpet, Ceiling Fan(s), Combination Dining/Living, Flat, Floor Plan - Traditional, Recessed Lighting, Walk-in Closet(s), Primary Bath(s), Wood Floors
Cooling Central A/C
Fireplaces Number 1
Fireplaces Type Gas/Propane
Equipment Dishwasher, Disposal, Dryer, Oven/Range - Gas, Refrigerator, Stove, Washer, Water Heater, Microwave
Fireplace Y
Window Features Double Pane
Appliance Dishwasher, Disposal, Dryer, Oven/Range - Gas, Refrigerator, Stove, Washer, Water Heater, Microwave
Heat Source Natural Gas
Laundry Washer In Unit, Dryer In Unit
Exterior
Exterior Feature Patio(s)
Garage Underground, Garage Door Opener
Garage Spaces 2.0
Amenities Available Billiard Room, Concierge, Common Grounds, Elevator, Fitness Center, Game Room, Meeting Room, Party Room, Pool - Outdoor, Reserved/Assigned Parking
Waterfront N
Water Access N
Accessibility 2+ Access Exits
Porch Patio(s)
Parking Type Attached Garage
Attached Garage 2
Total Parking Spaces 2
Garage Y
Building
Story 1
Unit Features Garden 1 - 4 Floors
Sewer Public Sewer
Water Public
Architectural Style Unit/Flat
Level or Stories 1
Additional Building Above Grade, Below Grade
New Construction N
Schools
Elementary Schools Lake Anne
Middle Schools Hughes
High Schools South Lakes
School District Fairfax County Public Schools
Others
HOA Fee Include Common Area Maintenance,Ext Bldg Maint,Management,Pool(s),Recreation Facility,Sewer,Snow Removal,Trash,Water
Senior Community No
Tax ID 0171 30 0316
Ownership Condominium
Security Features Desk in Lobby,Intercom,Main Entrance Lock,Resident Manager,Sprinkler System - Indoor
Acceptable Financing Conventional, Cash, VA, FHA
Listing Terms Conventional, Cash, VA, FHA
Financing Conventional,Cash,VA,FHA
Special Listing Condition Standard
Read Less Info
Want to know what your home might be worth? Contact us for a FREE valuation!

Our team is ready to help you sell your home for the highest possible price ASAP

Bought with Robert A Allen • Long & Foster Real Estate, Inc.

"My job is to find and attract mastery-based agents to the office, protect the culture, and make sure everyone is happy! "






