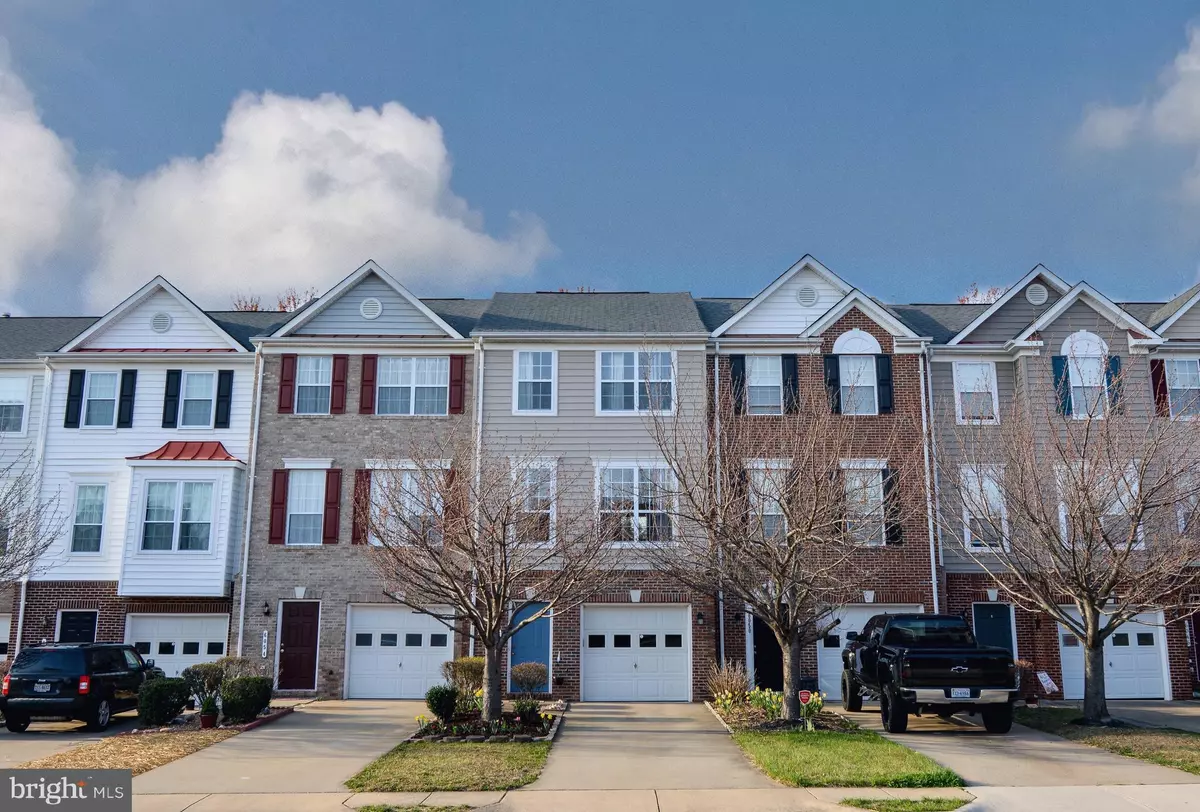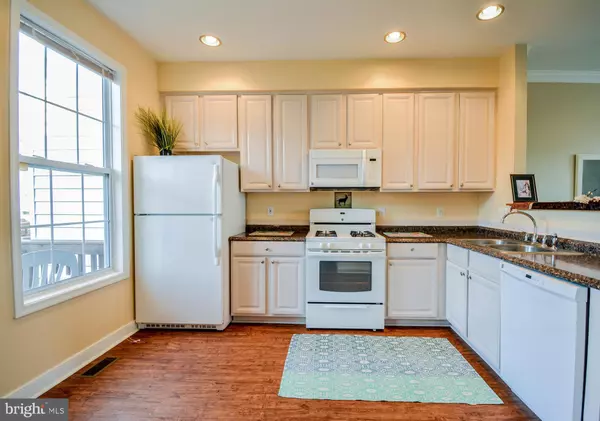$300,000
$305,000
1.6%For more information regarding the value of a property, please contact us for a free consultation.
2 Beds
4 Baths
1,670 SqFt
SOLD DATE : 06/06/2019
Key Details
Sold Price $300,000
Property Type Townhouse
Sub Type Interior Row/Townhouse
Listing Status Sold
Purchase Type For Sale
Square Footage 1,670 sqft
Price per Sqft $179
Subdivision None Available
MLS Listing ID VAPW463854
Sold Date 06/06/19
Style Colonial
Bedrooms 2
Full Baths 2
Half Baths 2
HOA Fees $65/mo
HOA Y/N Y
Abv Grd Liv Area 1,278
Originating Board BRIGHT
Year Built 2004
Annual Tax Amount $3,238
Tax Year 2018
Lot Size 1,442 Sqft
Acres 0.03
Property Description
Enjoy serenity away from the city, but keep all the comforts of suburban life! This spacious, well-maintained 3-level townhouse is a must-see. Modern floor plan with updates throughout! Get a like-new home without the hassle of new construction - vaulted ceilings, open concept in the dining room/living room, kitchen with sunroom, 2 master bedroom suites, finished basement with a half bath that can function as a bedroom or study. One car garage and extended driveway allow space for 3 vehicles! Pride in ownership shines through; renovations throughout the last three years offer you a new kitchen, updates in all 4 bathrooms, laundry room, all new appliances, HVAC with wi-fi thermostat, remote control garage door opener, modern ceiling fans in kitchen, living room, and both master suites. Trex deck/backyard features LED safety lights and double railings and leads you outside to a one of a kind hardscaped dining area and tranquil moss and herb garden! Villas of Trentdale V features low monthly association fees, efficient communications, well maintained common areas, weekly recycling and trash pickup twice a week. This stunning townhouse backs to common area with trees for added privacy. Close to Potomac Mills, great central location with easy access to Potomac Mills shopping malls, 234, I-66, I-95; Ft. Belvoir, and Quantico! Come see this one today!
Location
State VA
County Prince William
Zoning RPC
Rooms
Basement Full, Fully Finished, Walkout Level, Garage Access
Interior
Interior Features Carpet, Ceiling Fan(s), Combination Kitchen/Dining, Family Room Off Kitchen, Floor Plan - Open, Kitchen - Table Space, Primary Bath(s)
Heating Forced Air
Cooling Central A/C
Equipment Built-In Microwave, Dishwasher, Disposal, Dryer, Oven/Range - Gas, Refrigerator, Washer
Appliance Built-In Microwave, Dishwasher, Disposal, Dryer, Oven/Range - Gas, Refrigerator, Washer
Heat Source Natural Gas
Exterior
Exterior Feature Patio(s)
Garage Garage - Front Entry
Garage Spaces 1.0
Fence Rear, Wood
Waterfront N
Water Access N
Accessibility None
Porch Patio(s)
Parking Type Driveway, Attached Garage
Attached Garage 1
Total Parking Spaces 1
Garage Y
Building
Story 3+
Sewer Public Sewer
Water Public
Architectural Style Colonial
Level or Stories 3+
Additional Building Above Grade, Below Grade
New Construction N
Schools
School District Prince William County Public Schools
Others
Senior Community No
Tax ID 8093-00-5807
Ownership Fee Simple
SqFt Source Assessor
Special Listing Condition Standard
Read Less Info
Want to know what your home might be worth? Contact us for a FREE valuation!

Our team is ready to help you sell your home for the highest possible price ASAP

Bought with Jong G Choi • Manhattan Realty Services

"My job is to find and attract mastery-based agents to the office, protect the culture, and make sure everyone is happy! "






