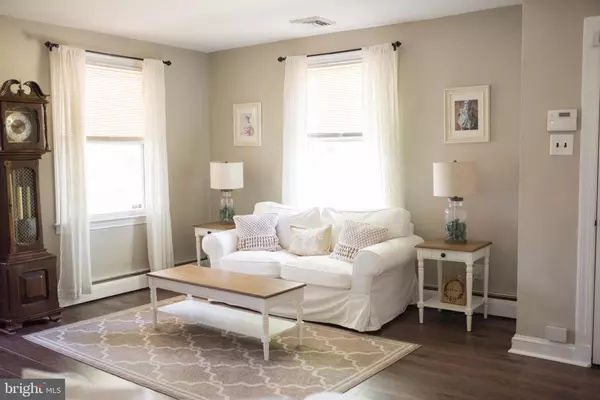$341,000
$359,900
5.3%For more information regarding the value of a property, please contact us for a free consultation.
3 Beds
2 Baths
1,838 SqFt
SOLD DATE : 05/31/2019
Key Details
Sold Price $341,000
Property Type Single Family Home
Sub Type Detached
Listing Status Sold
Purchase Type For Sale
Square Footage 1,838 sqft
Price per Sqft $185
Subdivision Feasterville
MLS Listing ID PABU466312
Sold Date 05/31/19
Style Ranch/Rambler
Bedrooms 3
Full Baths 2
HOA Y/N N
Abv Grd Liv Area 1,838
Originating Board BRIGHT
Year Built 1960
Annual Tax Amount $3,723
Tax Year 2018
Lot Size 0.468 Acres
Acres 0.47
Lot Dimensions 102.00 x 200.00
Property Description
Perched on 1/2 of an acre is this fully remodeled Feasterville farmhouse with 3 bedrooms and 2 full bathrooms. Enter the new Guida front door onto wide plank waterproof composite wood flooring throughout. The large living room features a mortar-washed brick fireplace and country-style built ins. The hallway connects to a modern-farmhouse remodeled full bathroom and three bedrooms. A formal dining room featuring a corner built in and French doors leads from the living room to the fully remodeled farmhouse-style kitchen with quartz countertops. Through the kitchen, head down to the fully finished basement featuring a large living area, separate storage room and laundry room, and a second country-style full bath. The large post and rail fenced in yard features two storage sheds, a large deck and playground for the kids. *also includes parcel 21-023-139-001 vacant parcel attached
Location
State PA
County Bucks
Area Lower Southampton Twp (10121)
Zoning R2
Rooms
Other Rooms Living Room, Dining Room, Primary Bedroom, Bedroom 2, Bedroom 3, Kitchen, Basement
Basement Full
Main Level Bedrooms 3
Interior
Heating Hot Water
Cooling Central A/C
Fireplaces Number 1
Fireplaces Type Brick
Fireplace Y
Heat Source Oil
Laundry Basement
Exterior
Fence Split Rail
Waterfront N
Water Access N
Accessibility None
Garage N
Building
Lot Description Level
Story 1
Sewer Public Sewer
Water Public
Architectural Style Ranch/Rambler
Level or Stories 1
Additional Building Above Grade, Below Grade
New Construction N
Schools
School District Neshaminy
Others
Senior Community No
Tax ID 21-023-140
Ownership Fee Simple
SqFt Source Assessor
Security Features Security System
Special Listing Condition Standard
Read Less Info
Want to know what your home might be worth? Contact us for a FREE valuation!

Our team is ready to help you sell your home for the highest possible price ASAP

Bought with Michelle A. Parkhill • Keller Williams Real Estate-Blue Bell

"My job is to find and attract mastery-based agents to the office, protect the culture, and make sure everyone is happy! "






