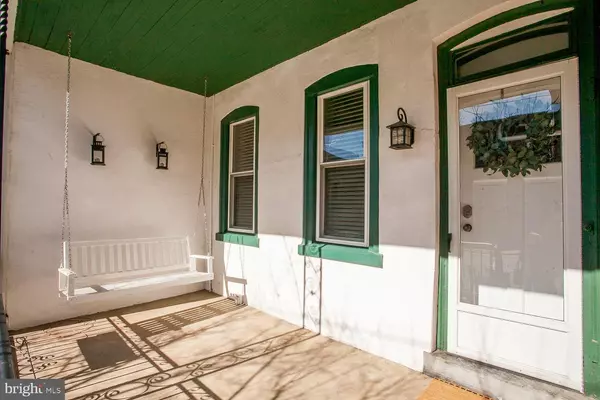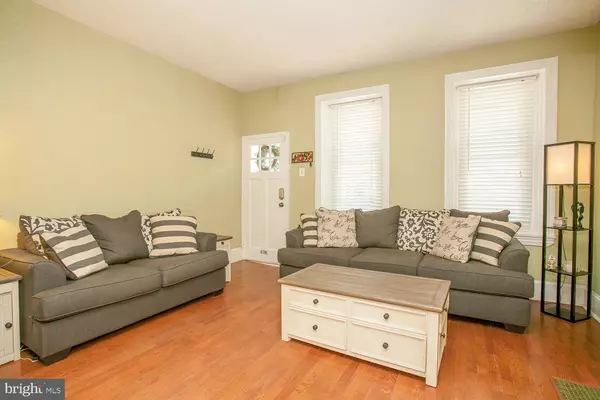$275,000
$265,000
3.8%For more information regarding the value of a property, please contact us for a free consultation.
3 Beds
2 Baths
1,226 SqFt
SOLD DATE : 04/23/2019
Key Details
Sold Price $275,000
Property Type Townhouse
Sub Type Interior Row/Townhouse
Listing Status Sold
Purchase Type For Sale
Square Footage 1,226 sqft
Price per Sqft $224
Subdivision East Falls
MLS Listing ID PAPH721840
Sold Date 04/23/19
Style Straight Thru
Bedrooms 3
Full Baths 1
Half Baths 1
HOA Y/N N
Abv Grd Liv Area 1,226
Originating Board BRIGHT
Year Built 1939
Annual Tax Amount $3,448
Tax Year 2019
Lot Size 1,555 Sqft
Acres 0.04
Lot Dimensions 15.75 x 98.75
Property Description
Welcome To This Updated And Well Maintained House, Ready For You To Call Home.... 3469 Bowman St., Sits Just Below Conrad St. In The Heart Of East Falls. This Prime Location In East Falls Is A Short Commute To Every Landmark Philly Has To Offer.....The Welcome Covered Front Porch Is Perfect For Your Summer Mornings, Spacious Living Room With New Flooring Adjoins Dining Room. Enjoy the Old Charm Woodwork, Banister And Beautiful Hardwood Exposed On Stairs, Upper Hall And 2 Bedrooms. Lovely Updated Eat-In- Kitchen With Granite Counters, Recessed Lighting, Tile Flooring And Newer Appliances. Mud Room Is Heated,,Glass Block Window, Custom Double Sink With Tile And Convenient First Floor Half-Bath. Rear Exit Leads Onto Sun Drench Yard, Yard Is A Nice Size And Enclosed With New PVC Fencing. Upper Level: Updated Center Hall Bath, Nice Size Master, With Two Additional Nice Size Bedrooms. Lower Level: Dry Basement Is Functional With Laundry Area, Storage And Well Maintained Mechanics. Looking For A Home With Easy Access To The Train, Jefferson & Temple University, Manayunk, Center CIty, Fairmount, Kelly Dr., Wissahickon Trails And Minutes For Great Festivities On The Ben Franklin Parkway...Look No Further This Is Your Home... Schedule Your Showing Today!
Location
State PA
County Philadelphia
Area 19129 (19129)
Zoning RSA5
Rooms
Other Rooms Living Room, Dining Room, Kitchen, Basement, Bedroom 1, Mud Room, Bathroom 1, Bathroom 2, Bathroom 3
Basement Other, Unfinished
Interior
Hot Water Electric
Heating Hot Water
Cooling Central A/C
Equipment Built-In Microwave, Built-In Range, Dishwasher, Disposal, Dryer - Gas, Water Heater, Oven - Self Cleaning, Microwave
Window Features Screens,Energy Efficient
Appliance Built-In Microwave, Built-In Range, Dishwasher, Disposal, Dryer - Gas, Water Heater, Oven - Self Cleaning, Microwave
Heat Source Natural Gas
Laundry Basement
Exterior
Exterior Feature Porch(es), Patio(s)
Fence Fully, Vinyl
Utilities Available Cable TV
Waterfront N
Water Access N
Accessibility None
Porch Porch(es), Patio(s)
Garage N
Building
Story 2
Sewer Public Sewer
Water Public
Architectural Style Straight Thru
Level or Stories 2
Additional Building Above Grade, Below Grade
New Construction N
Schools
Elementary Schools Thomas Mifflin School
Middle Schools Thomas Mifflin School
School District The School District Of Philadelphia
Others
Senior Community No
Tax ID 382100100
Ownership Fee Simple
SqFt Source Estimated
Security Features Security System
Acceptable Financing Cash, Conventional, FHA
Listing Terms Cash, Conventional, FHA
Financing Cash,Conventional,FHA
Special Listing Condition Standard
Read Less Info
Want to know what your home might be worth? Contact us for a FREE valuation!

Our team is ready to help you sell your home for the highest possible price ASAP

Bought with Goldie Ludovici • Keller Williams Philadelphia

"My job is to find and attract mastery-based agents to the office, protect the culture, and make sure everyone is happy! "






