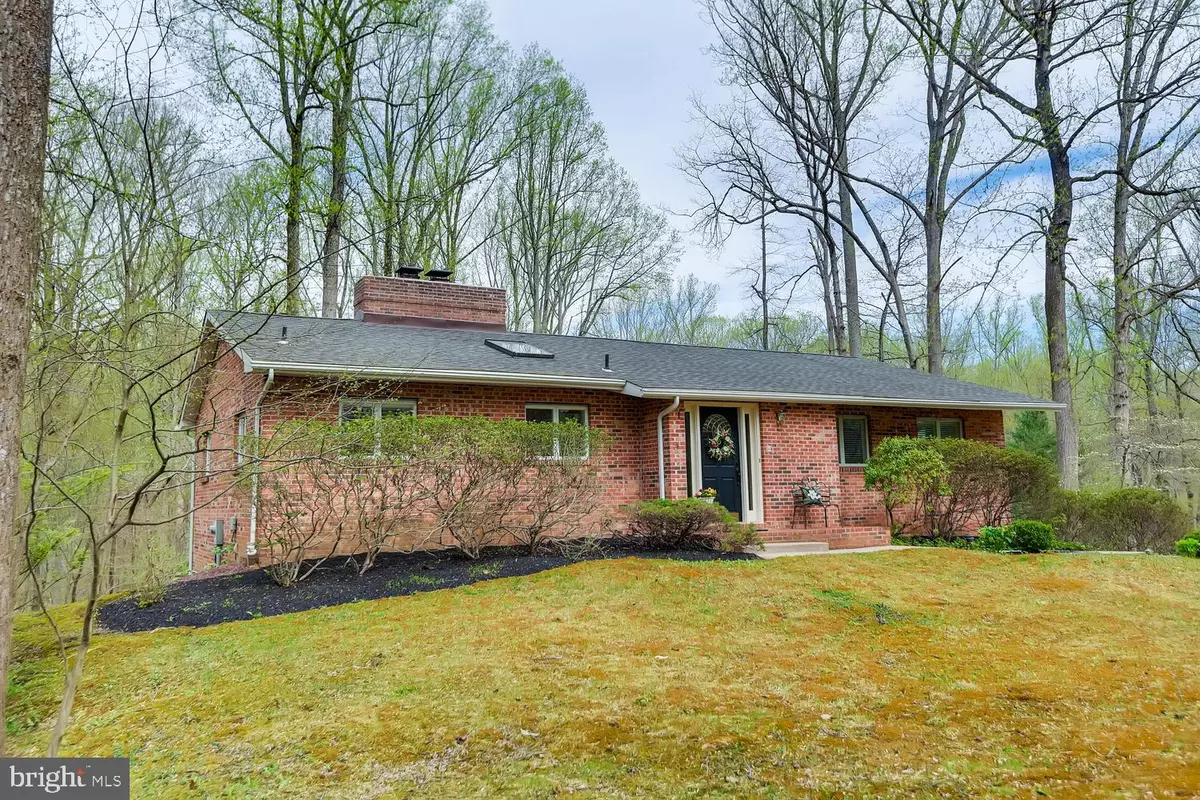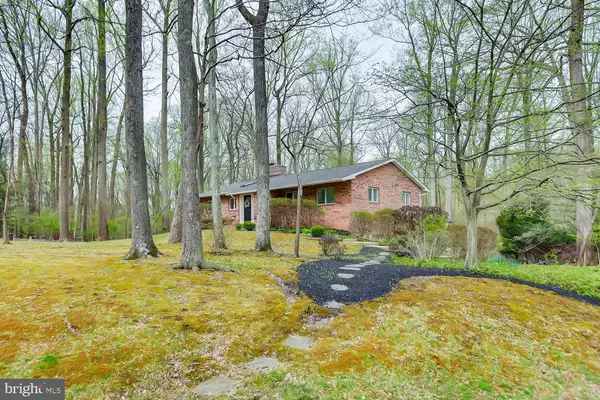$525,000
$525,000
For more information regarding the value of a property, please contact us for a free consultation.
3 Beds
2 Baths
2,537 SqFt
SOLD DATE : 05/31/2019
Key Details
Sold Price $525,000
Property Type Single Family Home
Sub Type Detached
Listing Status Sold
Purchase Type For Sale
Square Footage 2,537 sqft
Price per Sqft $206
Subdivision Green Henge
MLS Listing ID MDHW261772
Sold Date 05/31/19
Style Ranch/Rambler
Bedrooms 3
Full Baths 2
HOA Y/N N
Abv Grd Liv Area 1,596
Originating Board BRIGHT
Year Built 1977
Annual Tax Amount $7,259
Tax Year 2019
Lot Size 1.420 Acres
Acres 1.42
Property Description
This one truly is a must-see! Stunning, impeccably maintained 3 bedroom, 2 bath all brick rancher in sought-after Ellicott City with over 2500 total square feet of finished living space! Features include an oversized 2.5 car garage, gorgeous soaring vaulted wood ceilings, cherry wood floors, 2 beautiful brick fireplaces with raised hearths and an oversized living room with a view that is unparalleled. You'll love the beautiful updated kitchen with granite counters, Craftmaid cabinets and a bright skylight. The master bedroom features 2 custom California Closets and has a private full bathroom. Also featuring crown molding throughout and wainscoting in the hall bath. Anderson windows and a trio of floor-to-ceiling Anderson sliding glass doors in the living room provide a stunning view of the trees and back yard, which also features an oversized-deck with PVC rails and Trex stairs, leading to a spacious, beautiful lower-level stamped-concrete patio. The finished family room downstairs features a brick fireplace and an Anderson sliding glass door, opening to another concrete patio below the deck. Situated on 1.5 acres, this home is surrounded by beautiful trees everywhere you look, as well as stunning landscaping and a large shed. All of these features, and so much more, you have to see it to believe it! *The roof, gutters, downspouts, water treatment system, furnace, heat pump and septic system are all under 2 years old. Washer and dryer are under 5 years old.
Location
State MD
County Howard
Zoning RRDEO
Direction Southeast
Rooms
Other Rooms Living Room, Primary Bedroom, Bedroom 2, Bedroom 3, Kitchen, Family Room, Foyer, Laundry
Basement Full, Partially Finished, Rough Bath Plumb, Shelving, Rear Entrance, Walkout Level, Outside Entrance, Interior Access
Main Level Bedrooms 3
Interior
Interior Features Cedar Closet(s), Carpet, Chair Railings, Dining Area, Floor Plan - Open, Kitchen - Gourmet, Kitchen - Island, Primary Bath(s), Recessed Lighting, Skylight(s), Stall Shower, Upgraded Countertops, Wainscotting, Water Treat System, Wood Floors, Air Filter System, Ceiling Fan(s), Combination Kitchen/Dining, Crown Moldings, Entry Level Bedroom, Family Room Off Kitchen, Kitchen - Country
Hot Water Electric
Heating Heat Pump(s)
Cooling Ceiling Fan(s), Central A/C, Programmable Thermostat, Heat Pump(s), Dehumidifier, Air Purification System
Flooring Hardwood, Ceramic Tile, Carpet
Fireplaces Number 2
Fireplaces Type Brick, Equipment, Fireplace - Glass Doors, Mantel(s)
Equipment Dishwasher, Dryer - Electric, Dryer - Front Loading, Microwave, Oven - Self Cleaning, Oven/Range - Electric, Range Hood, Refrigerator, Washer, Water Conditioner - Owned, Water Heater - High-Efficiency
Fireplace Y
Window Features Casement,Screens,Skylights
Appliance Dishwasher, Dryer - Electric, Dryer - Front Loading, Microwave, Oven - Self Cleaning, Oven/Range - Electric, Range Hood, Refrigerator, Washer, Water Conditioner - Owned, Water Heater - High-Efficiency
Heat Source Electric
Laundry Basement
Exterior
Exterior Feature Deck(s), Patio(s)
Garage Garage - Side Entry, Additional Storage Area, Basement Garage, Garage Door Opener, Inside Access, Oversized
Garage Spaces 3.0
Utilities Available Cable TV, Phone
Waterfront N
Water Access N
View Creek/Stream, Garden/Lawn, Trees/Woods
Roof Type Architectural Shingle
Street Surface Paved
Accessibility None
Porch Deck(s), Patio(s)
Road Frontage State
Parking Type Attached Garage, Driveway, Other
Attached Garage 2
Total Parking Spaces 3
Garage Y
Building
Lot Description Backs to Trees, Cul-de-sac, Front Yard, Landscaping, No Thru Street, Rear Yard, Secluded
Story 2
Foundation Block
Sewer Community Septic Tank, Private Septic Tank
Water Well
Architectural Style Ranch/Rambler
Level or Stories 2
Additional Building Above Grade, Below Grade
Structure Type Cathedral Ceilings,9'+ Ceilings,Vaulted Ceilings,Wood Ceilings
New Construction N
Schools
Elementary Schools Manor Woods
Middle Schools Mount View
High Schools Marriotts Ridge
School District Howard County Public School System
Others
Senior Community No
Tax ID 1403295737
Ownership Fee Simple
SqFt Source Assessor
Acceptable Financing Cash, Conventional, FHA, Negotiable, Private
Horse Property N
Listing Terms Cash, Conventional, FHA, Negotiable, Private
Financing Cash,Conventional,FHA,Negotiable,Private
Special Listing Condition Standard
Read Less Info
Want to know what your home might be worth? Contact us for a FREE valuation!

Our team is ready to help you sell your home for the highest possible price ASAP

Bought with LISA GAMBINO LESCALLEET • Long & Foster Real Estate, Inc.

"My job is to find and attract mastery-based agents to the office, protect the culture, and make sure everyone is happy! "






