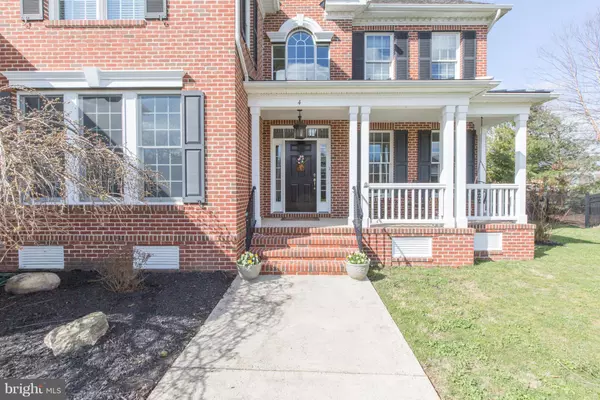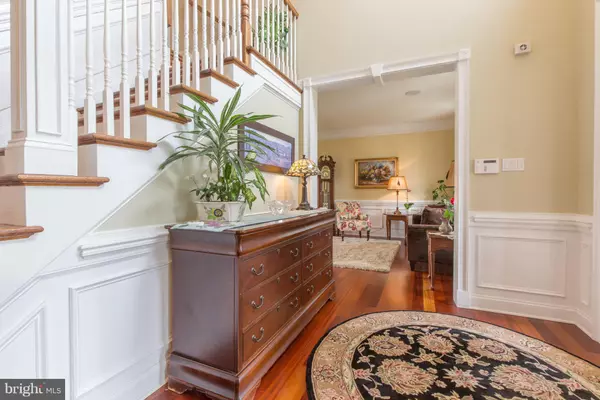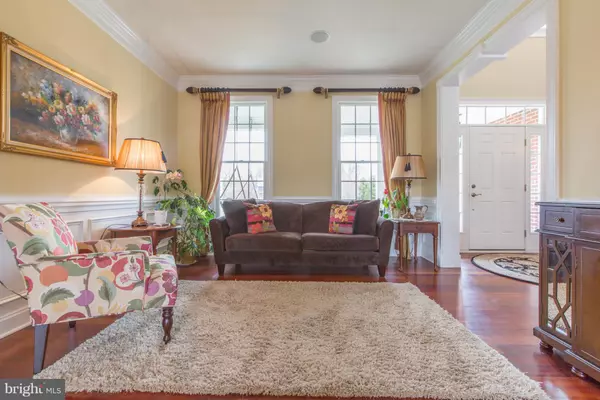$840,000
$849,900
1.2%For more information regarding the value of a property, please contact us for a free consultation.
4 Beds
4 Baths
0.48 Acres Lot
SOLD DATE : 06/13/2019
Key Details
Sold Price $840,000
Property Type Single Family Home
Sub Type Detached
Listing Status Sold
Purchase Type For Sale
Subdivision London Court
MLS Listing ID PABU308732
Sold Date 06/13/19
Style Colonial
Bedrooms 4
Full Baths 3
Half Baths 1
HOA Fees $22/ann
HOA Y/N Y
Originating Board BRIGHT
Year Built 2005
Annual Tax Amount $11,404
Tax Year 2018
Lot Size 0.481 Acres
Acres 0.48
Property Description
Welcome to 4 London Court, located in beautiful Upper Makefield Township. This home features four bedrooms and three and half bathrooms. As you enter the home, you will see Brazilian Cherrywood hardwood floor covering parts of the home. The home is covered with premium trim, crown moldings and wainscoting throughout the first floor. This home offers a wonderful open floor plan starting in the family room and extending into the kitchen that leads to the outside. The backyard has a custom deck with Aztec framing, which is perfect for entertaining purposes. The upstairs master bedroom is highlighted with a tray ceiling and a luxurious private master bathroom. In addition it has a bonus room adding square footage to the master bedroom. There is a princess suite including its own bathroom. The last two bedrooms are adjoined by a dual use jack and jill full bathroom. This home offers a Hague Reverse Osmosis water system. This home is located in Council Rock School District, just minutes from Washington Crossing Historic Park and accessible to I-95. Come view this house for yourself, it is a place you will want to call your home!
Location
State PA
County Bucks
Area Upper Makefield Twp (10147)
Zoning CM
Rooms
Other Rooms Bedroom 2, Bedroom 3, Bedroom 4, Bedroom 1
Basement Full
Interior
Heating Forced Air
Cooling Central A/C
Fireplaces Number 1
Fireplace Y
Heat Source Electric
Exterior
Garage Garage - Side Entry
Garage Spaces 3.0
Waterfront N
Water Access N
Accessibility None
Attached Garage 3
Total Parking Spaces 3
Garage Y
Building
Story 2
Sewer On Site Septic
Water Well
Architectural Style Colonial
Level or Stories 2
Additional Building Above Grade, Below Grade
New Construction N
Schools
School District Council Rock
Others
Senior Community No
Tax ID 47-010-065
Ownership Fee Simple
SqFt Source Assessor
Acceptable Financing Cash, Conventional
Listing Terms Cash, Conventional
Financing Cash,Conventional
Special Listing Condition Standard
Read Less Info
Want to know what your home might be worth? Contact us for a FREE valuation!

Our team is ready to help you sell your home for the highest possible price ASAP

Bought with Nancy M McHenry • Coldwell Banker Hearthside

"My job is to find and attract mastery-based agents to the office, protect the culture, and make sure everyone is happy! "






