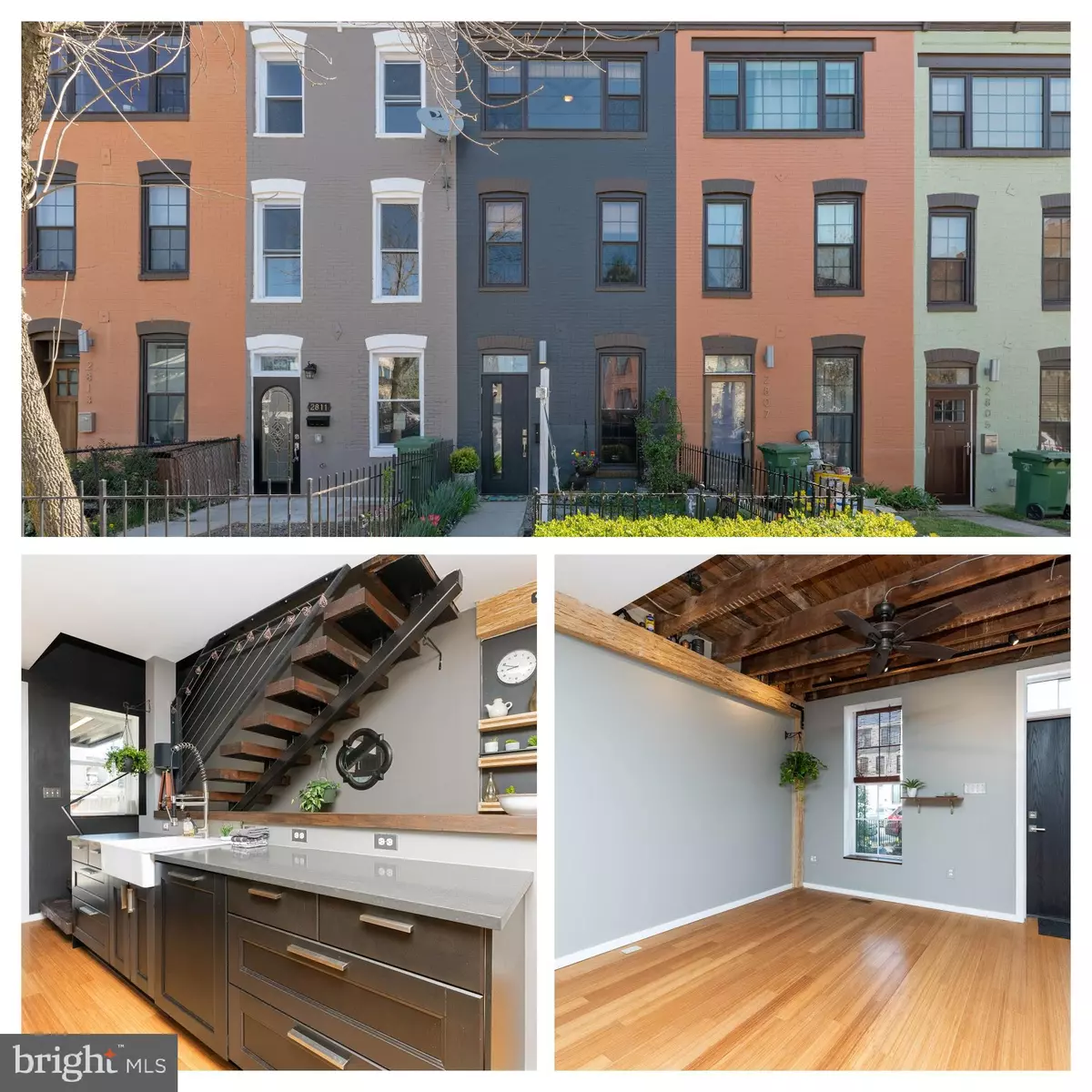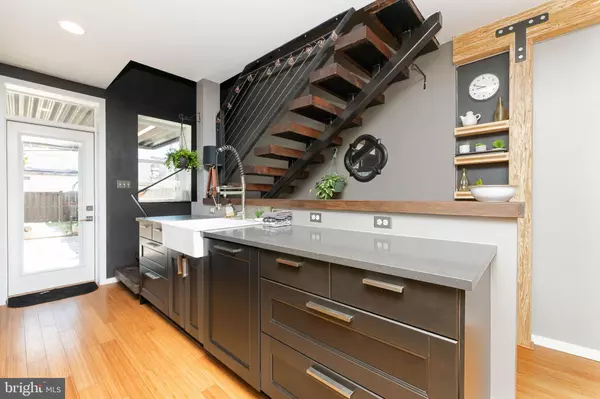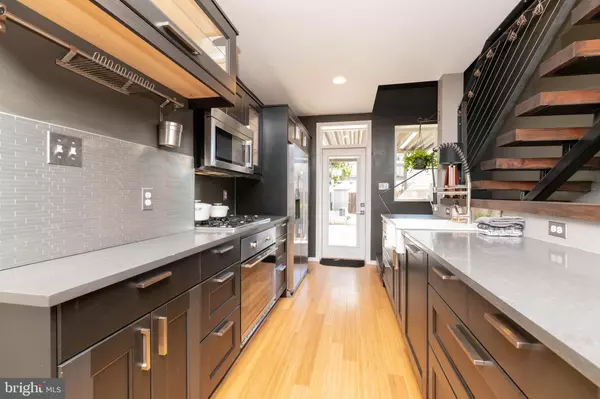$275,000
$285,000
3.5%For more information regarding the value of a property, please contact us for a free consultation.
2 Beds
2 Baths
1,170 SqFt
SOLD DATE : 06/14/2019
Key Details
Sold Price $275,000
Property Type Townhouse
Sub Type Interior Row/Townhouse
Listing Status Sold
Purchase Type For Sale
Square Footage 1,170 sqft
Price per Sqft $235
Subdivision Remington Historic District
MLS Listing ID MDBA462018
Sold Date 06/14/19
Style Traditional
Bedrooms 2
Full Baths 2
HOA Y/N N
Abv Grd Liv Area 1,170
Originating Board BRIGHT
Year Built 1900
Annual Tax Amount $3,560
Tax Year 2018
Lot Size 1,014 Sqft
Acres 0.02
Property Description
Showcase Remington Row Townhome rehabbed in 2013, conveniently located in the Heart of Remington a few Blocks from the Johns Hopkins Homewood Campus. Includes Seawall Development Signature Over-sized windows, Open Riser Stairs with reclaimed Treads, Bamboo Floors, Spiral Ducts, Exposed Beam Ceilings, & Barn Doors. Plus many owner upgrades during the rehab-Full height basement completed during rehab- ready to be finished for extra space, Gourmet Kitchen with Convection Oven and separate cook top, Quartz counter tops, Large Farmhouse Sink & Upgraded Stainless Appliances. Recent Owner upgrades & enhancements include New Fiberglass Front & Full view Rear Exterior Doors, Paver Patio with Shaded Overhang, Backyard Storage Shed, & Clog Free Gutters Installed with warranty. 3rd Floor Master Suite w/ Walk-In Closet. $10,000 Johns Hopkins Live Near Your Work Grant zone for Hopkins Eligible Employees.
Location
State MD
County Baltimore City
Zoning R-8
Rooms
Other Rooms Living Room, Bedroom 2, Kitchen, Bathroom 1, Bathroom 2
Basement Sump Pump, Improved, Space For Rooms
Interior
Interior Features Ceiling Fan(s), Exposed Beams, Kitchen - Galley, Kitchen - Gourmet, Primary Bath(s), Recessed Lighting, Skylight(s), Upgraded Countertops
Hot Water Electric
Heating Forced Air
Cooling Central A/C, Ceiling Fan(s)
Flooring Other
Equipment Stainless Steel Appliances, Refrigerator, Cooktop, Oven - Single, Dishwasher, Icemaker, Disposal, Washer/Dryer Stacked
Window Features Double Pane
Appliance Stainless Steel Appliances, Refrigerator, Cooktop, Oven - Single, Dishwasher, Icemaker, Disposal, Washer/Dryer Stacked
Heat Source Natural Gas
Laundry Upper Floor
Exterior
Exterior Feature Patio(s)
Fence Privacy
Utilities Available Cable TV Available
Waterfront N
Water Access N
Roof Type Rubber
Accessibility None
Porch Patio(s)
Parking Type On Street
Garage N
Building
Story 3+
Sewer Public Sewer
Water Public
Architectural Style Traditional
Level or Stories 3+
Additional Building Above Grade
Structure Type 9'+ Ceilings,Cathedral Ceilings,Dry Wall
New Construction N
Schools
School District Baltimore City Public Schools
Others
Senior Community No
Tax ID 0312023650C043
Ownership Ground Rent
SqFt Source Estimated
Acceptable Financing Cash, FHA, Conventional
Listing Terms Cash, FHA, Conventional
Financing Cash,FHA,Conventional
Special Listing Condition Standard
Read Less Info
Want to know what your home might be worth? Contact us for a FREE valuation!

Our team is ready to help you sell your home for the highest possible price ASAP

Bought with Todd D Nemeroff • Cummings & Co. Realtors

"My job is to find and attract mastery-based agents to the office, protect the culture, and make sure everyone is happy! "






