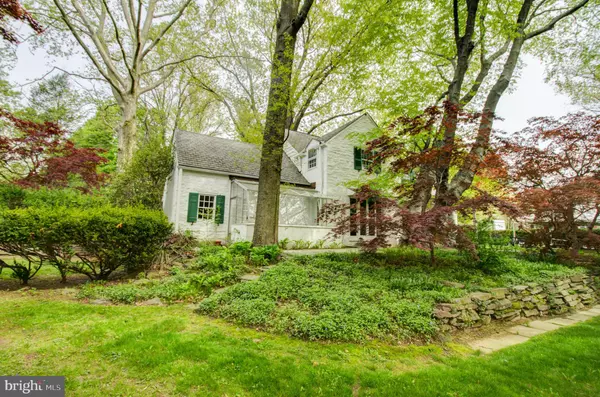$675,000
$659,000
2.4%For more information regarding the value of a property, please contact us for a free consultation.
4 Beds
5 Baths
3,657 SqFt
SOLD DATE : 06/14/2019
Key Details
Sold Price $675,000
Property Type Single Family Home
Sub Type Detached
Listing Status Sold
Purchase Type For Sale
Square Footage 3,657 sqft
Price per Sqft $184
Subdivision East Falls
MLS Listing ID PAPH793422
Sold Date 06/14/19
Style Colonial
Bedrooms 4
Full Baths 3
Half Baths 2
HOA Y/N N
Abv Grd Liv Area 2,668
Originating Board BRIGHT
Year Built 1930
Annual Tax Amount $6,842
Tax Year 2020
Lot Size 0.684 Acres
Acres 0.68
Lot Dimensions 207.50 x 143.69
Property Description
On a quiet, winding road in the heart of East Falls sits a lovely stone Colonial on a spacious double sized lot stretching nearly 3/4 acre. Surrounded by specimen trees and mature plantings, it offers superb privacy and country feeling in an urban setting. Entering the front to back foyer, you gain easy access into the charming eat-in kitchen furnished with newer appliances, plentiful cabinetry,granite countertops, recessed lighting, and a hand painted tile backsplash, The main level is balanced out with a welcoming Great Room featuring a wood burning fireplace, built in bookcases, recessed window sills, and highlighted by the sparkle of hardwood flooring. The large formal Dining Room has hosted many a special occasion with the ability to spread out thru French doors onto a covered patio creating a perfect connection to the outdoors in the warmer months. The upper level features a MBR with bath, 3 additional BRMs with 2 baths, and a back stairs from the kitchen reminiscent of an earlier era. The lower level provides added flexible living space as a family or game room. It is complemented with a 2nd powder room and an expansive hot tub. An easy walk to Jefferson/Philadephia University campus and a short drive into Center City makes this prime location a true gem.
Location
State PA
County Philadelphia
Area 19129 (19129)
Zoning RSD3
Rooms
Other Rooms Dining Room, Bedroom 2, Bedroom 4, Kitchen, Family Room, Bedroom 1, Great Room, Bathroom 3
Basement Daylight, Full
Interior
Interior Features Combination Kitchen/Dining, Curved Staircase, Dining Area, Double/Dual Staircase, Formal/Separate Dining Room, Kitchen - Eat-In, Kitchen - Table Space, Primary Bath(s), Recessed Lighting, Stall Shower, WhirlPool/HotTub, Wine Storage, Wood Floors, Ceiling Fan(s), Wainscotting
Hot Water Natural Gas
Cooling Central A/C
Flooring Hardwood, Vinyl
Fireplaces Number 1
Fireplaces Type Mantel(s), Brick
Equipment Dishwasher, Disposal
Fireplace Y
Appliance Dishwasher, Disposal
Heat Source Natural Gas
Laundry Lower Floor
Exterior
Garage Garage - Side Entry
Garage Spaces 5.0
Utilities Available Natural Gas Available
Waterfront N
Water Access N
Roof Type Pitched,Shingle
Accessibility None
Attached Garage 2
Total Parking Spaces 5
Garage Y
Building
Story 2
Foundation Stone
Sewer Public Sewer
Water Public
Architectural Style Colonial
Level or Stories 2
Additional Building Above Grade, Below Grade
New Construction N
Schools
School District The School District Of Philadelphia
Others
Pets Allowed Y
Senior Community No
Tax ID 383147010
Ownership Fee Simple
SqFt Source Assessor
Acceptable Financing Cash, Conventional
Horse Property N
Listing Terms Cash, Conventional
Financing Cash,Conventional
Special Listing Condition Standard
Pets Description Cats OK, Dogs OK
Read Less Info
Want to know what your home might be worth? Contact us for a FREE valuation!

Our team is ready to help you sell your home for the highest possible price ASAP

Bought with John A Cesarine • BHHS Fox & Roach-Center City Walnut

"My job is to find and attract mastery-based agents to the office, protect the culture, and make sure everyone is happy! "






