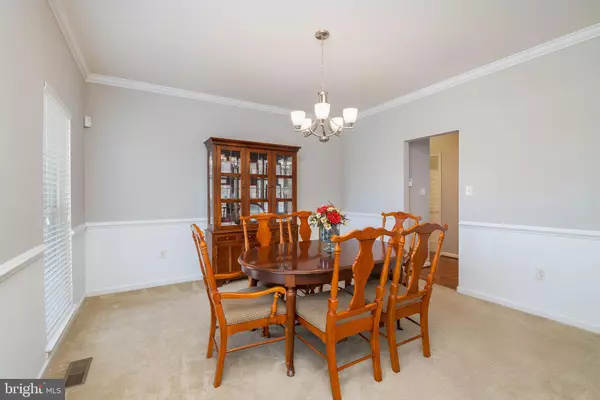$420,000
$424,900
1.2%For more information regarding the value of a property, please contact us for a free consultation.
4 Beds
3 Baths
4,276 SqFt
SOLD DATE : 06/14/2019
Key Details
Sold Price $420,000
Property Type Single Family Home
Sub Type Detached
Listing Status Sold
Purchase Type For Sale
Square Footage 4,276 sqft
Price per Sqft $98
Subdivision Brookfield Manor
MLS Listing ID PABK338900
Sold Date 06/14/19
Style Traditional
Bedrooms 4
Full Baths 2
Half Baths 1
HOA Y/N N
Abv Grd Liv Area 3,286
Originating Board BRIGHT
Year Built 2006
Annual Tax Amount $11,104
Tax Year 2019
Lot Size 0.440 Acres
Acres 0.44
Lot Dimensions 0.00 x 0.00
Property Description
Incredible opportunity arises with this immaculate 4 bedroom beauty, located in the upscale Brookfield Manor Community, Wilson School District. This large corner lot property, situated just across from the community playground, offers over 4,000 sq. ft. of total living space. Professional hardscaping and gorgeous covered front porch spanning the length of the home provides for excellent curb appeal. Enter through the front door off of the covered front porch into the grand two story foyer. You will immediately be greeted by the gorgeous, gleaming hardwood flooring and beautiful natural light creating a warm and inviting feel! Just through a set of glass-paned french doors is the spacious formal living room offering plush carpeting, crown molding, and large front windows. Continue to the dining room complete with chair railing, crown molding, and stunning, modern chandelier. The 35 handle eat-in kitchen is sure to impress, boasting hardwood flooring, Corian counter-tops, stainless double sink with garbage disposal and retractable faucet, all new stainless steel appliances, recessed lighting, spacious pantry, and large island with bar-stool seating for two. The gorgeous breakfast room just off the kitchen offers 12" tile flooring, vaulted ceiling, large windows, ceiling fan, and access door to beautiful stone paver patio with pergola and large, level backyard! Back inside you'll be pleased to find the ample sized family room complete with plush carpeting, ceiling fan, brick, gas-fueled fireplace with mantle, and large floor-to-ceiling windows topped with transom windows. This amazing light-filled space is a great place to gather with family and friends! The powder room is conveniently centrally located to the home and is complete with the same gleaming hardwood flooring as the foyer and kitchen. Completing the main floor is the laundry room with washer, dryer, and washtub all remaining for the future owners, and the access door to the 3 car, attached, side entry garage. Make your way up the grand staircase to the second floor where you will be pleased to find 4 spacious bedrooms. All 4 bedrooms contain plush carpeting and ample closet space, 3 offering ceiling fans. The master bedroom is a true delight, boasting double walk-in closets, and a huge master bath. The 15 x 8 master bathroom offers tile flooring, his & hers sinks, tiled stall shower, large soaking tub with tile surround, recessed lighting, and private commode with linen closet. The second floor is complete with a shared hallway bathroom with double sinks, and a tiled shower & bath. Continue on to the finished lower level, complete with plush carpeting and recessed lighting, which provides an additional 900+ sq. ft. of living space. The large unfinished section is complete with gas, 2 zone heating system, gas 80 gallon hot water heater, GE water conditioning system, and rough-in for a bathroom. Fresh, neutral paint colors and all new nickel plated fixtures throughout. Call today for your private showing of this immaculate home!
Location
State PA
County Berks
Area Sinking Spring Boro (10279)
Zoning RES
Rooms
Other Rooms Living Room, Dining Room, Primary Bedroom, Bedroom 2, Bedroom 3, Bedroom 4, Kitchen, Family Room, Den, Breakfast Room, Laundry, Bathroom 2, Primary Bathroom, Half Bath
Basement Full, Partially Finished, Poured Concrete, Sump Pump
Interior
Interior Features Carpet, Ceiling Fan(s), Dining Area, Floor Plan - Traditional, Kitchen - Eat-In, Kitchen - Island, Primary Bath(s), Recessed Lighting, Stall Shower, Walk-in Closet(s), Wood Floors
Hot Water Natural Gas
Heating Forced Air
Cooling Central A/C
Fireplaces Number 1
Fireplaces Type Gas/Propane
Fireplace Y
Heat Source Natural Gas
Exterior
Garage Built In, Garage - Side Entry, Garage Door Opener, Inside Access
Garage Spaces 3.0
Utilities Available Cable TV
Waterfront N
Water Access N
Roof Type Shingle,Pitched
Accessibility None
Attached Garage 3
Total Parking Spaces 3
Garage Y
Building
Story 2
Foundation Concrete Perimeter
Sewer Public Sewer
Water Public
Architectural Style Traditional
Level or Stories 2
Additional Building Above Grade, Below Grade
New Construction N
Schools
School District Wilson
Others
Senior Community No
Tax ID 79-4386-05-18-1408
Ownership Fee Simple
SqFt Source Assessor
Acceptable Financing Cash, Conventional, VA
Listing Terms Cash, Conventional, VA
Financing Cash,Conventional,VA
Special Listing Condition Standard
Read Less Info
Want to know what your home might be worth? Contact us for a FREE valuation!

Our team is ready to help you sell your home for the highest possible price ASAP

Bought with Jaime Perez • Berks Realty Group

"My job is to find and attract mastery-based agents to the office, protect the culture, and make sure everyone is happy! "






