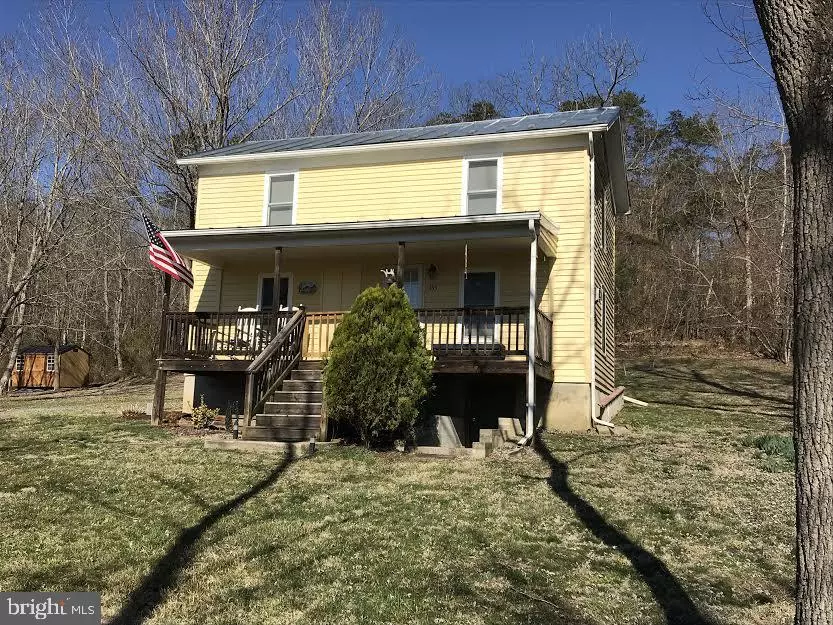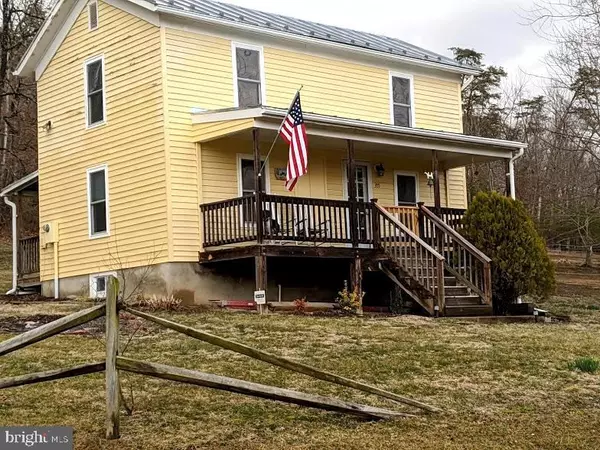$174,100
$179,000
2.7%For more information regarding the value of a property, please contact us for a free consultation.
1 Bed
1 Bath
896 SqFt
SOLD DATE : 06/18/2019
Key Details
Sold Price $174,100
Property Type Single Family Home
Sub Type Detached
Listing Status Sold
Purchase Type For Sale
Square Footage 896 sqft
Price per Sqft $194
Subdivision None Available
MLS Listing ID VASH114098
Sold Date 06/18/19
Style Farmhouse/National Folk
Bedrooms 1
Full Baths 1
HOA Y/N N
Abv Grd Liv Area 896
Originating Board BRIGHT
Annual Tax Amount $783
Tax Year 2018
Lot Size 8.820 Acres
Acres 8.82
Lot Dimensions Tax maps included are 054 A 057 (3.81 acres) and 054 A 055 (5.01 acres)
Property Description
Cozy Farm Home on 8+ Acres! Dreaming of a peaceful get-away or private retreat? This property, comprised of two separate lots, may be just for you. Take a look at this nicely renovated 1 bedroom, 1 bath home with fully equipped kitchen and family room with Jotul gas stove. The second floor master suite with full bath even has a laundry area. The front porch will be the perfect place to sit and take in the pasture and mountain view after your hike through the woods on the trail called Daisy's Way. The septic system is approved for 4 bedrooms in anticipation of an addition or the construction of a second dwelling. There is even a very old 2 story log structure on the property that will keep you fascinated with ideas for it's future use. The property location is minutes from Bryce Resort skiing, golfing, swimming, canoeing and local vineyards & breweries. You will enjoy the convenience of being a short drive from the historic towns of Woodstock and Edinburg with shopping, restaurants and medical facilities. It's just 90 minutes from the Washington area, so come take a look. Priced nicely at $179,000
Location
State VA
County Shenandoah
Zoning A
Direction East
Rooms
Other Rooms Primary Bedroom, Kitchen, Family Room, Laundry, Primary Bathroom
Basement Dirt Floor, Outside Entrance, Unfinished
Interior
Interior Features Carpet, Combination Kitchen/Dining, Family Room Off Kitchen, Floor Plan - Open, Kitchen - Country, Kitchen - Eat-In, Kitchen - Table Space, Window Treatments
Heating Other
Cooling Window Unit(s)
Flooring Hardwood, Carpet
Fireplaces Number 1
Fireplaces Type Flue for Stove, Gas/Propane
Equipment Dryer - Electric, Oven/Range - Electric, Refrigerator, Washer, Water Heater
Furnishings Yes
Fireplace Y
Window Features Replacement
Appliance Dryer - Electric, Oven/Range - Electric, Refrigerator, Washer, Water Heater
Heat Source Propane - Owned
Laundry Upper Floor
Exterior
Exterior Feature Porch(es)
Utilities Available Propane
Waterfront N
Water Access N
View Mountain, Pasture, Trees/Woods
Roof Type Metal
Street Surface Paved
Accessibility None
Porch Porch(es)
Road Frontage Private, Easement/Right of Way
Garage N
Building
Lot Description Partly Wooded, Sloping, Unrestricted, Trees/Wooded
Story 2
Foundation Concrete Perimeter, Crawl Space
Sewer On Site Septic
Water Well
Architectural Style Farmhouse/National Folk
Level or Stories 2
Additional Building Above Grade, Below Grade
Structure Type Dry Wall
New Construction N
Schools
Elementary Schools Ashby-Lee
Middle Schools North Fork
High Schools Stonewall Jackson
School District Shenandoah County Public Schools
Others
Senior Community No
Tax ID 054 A 057, 054 A 055
Ownership Fee Simple
SqFt Source Estimated
Acceptable Financing Conventional, Cash
Horse Property Y
Listing Terms Conventional, Cash
Financing Conventional,Cash
Special Listing Condition Standard
Read Less Info
Want to know what your home might be worth? Contact us for a FREE valuation!

Our team is ready to help you sell your home for the highest possible price ASAP

Bought with Anita H Rhodes • Johnston and Rhodes Real Estate

"My job is to find and attract mastery-based agents to the office, protect the culture, and make sure everyone is happy! "






