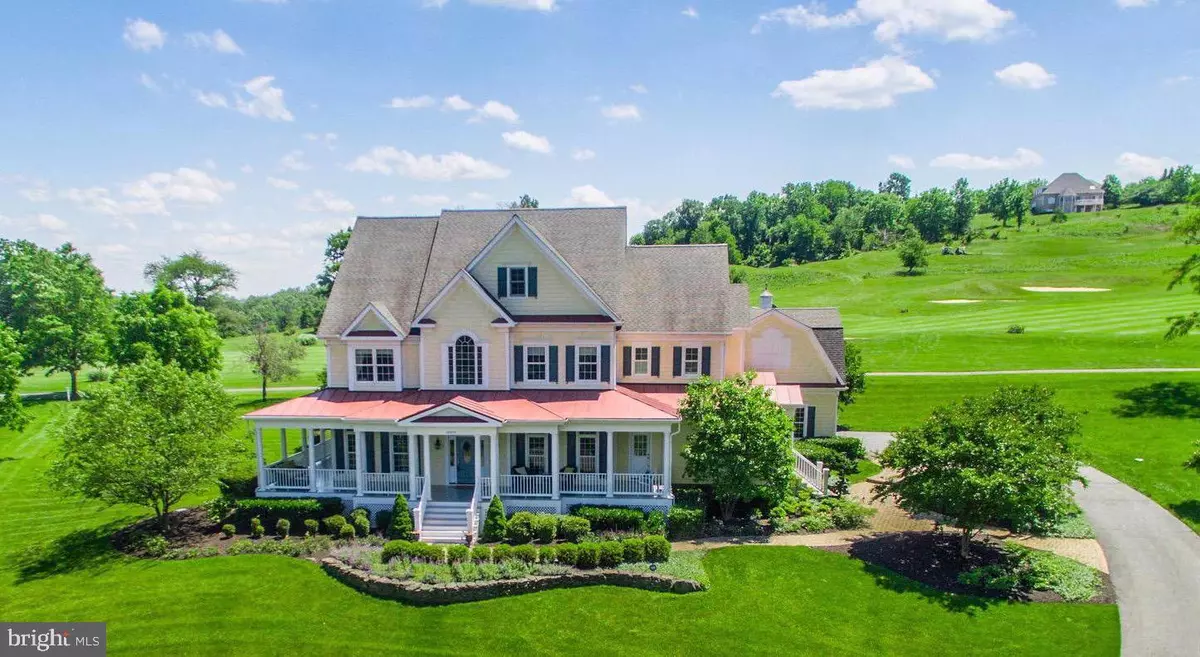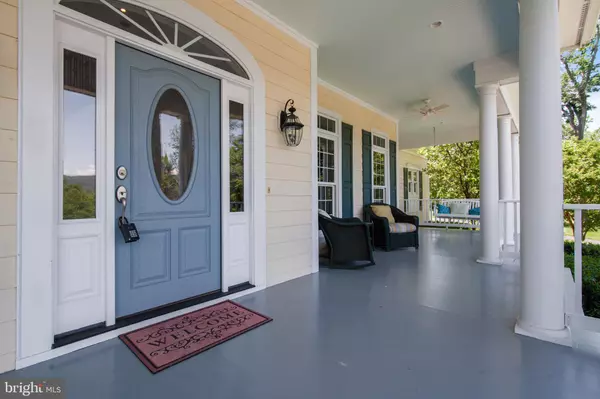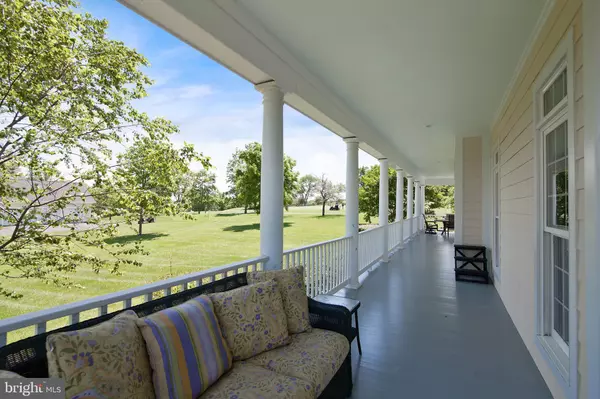$947,500
$959,000
1.2%For more information regarding the value of a property, please contact us for a free consultation.
5 Beds
4 Baths
5,385 SqFt
SOLD DATE : 06/19/2019
Key Details
Sold Price $947,500
Property Type Single Family Home
Sub Type Detached
Listing Status Sold
Purchase Type For Sale
Square Footage 5,385 sqft
Price per Sqft $175
Subdivision Stoneleigh
MLS Listing ID VALO378838
Sold Date 06/19/19
Style Colonial
Bedrooms 5
Full Baths 4
HOA Fees $8/ann
HOA Y/N Y
Abv Grd Liv Area 5,385
Originating Board BRIGHT
Year Built 2006
Annual Tax Amount $9,702
Tax Year 2018
Lot Size 1.640 Acres
Acres 1.64
Property Description
Grand custom home on premium lot backing to the 5th green at Stoneleigh Golf and Country Club. This elegant estate was magnificently built and professionally designed and features an open and flowing floor plan with a host of sought-after interior amenities. Stunning picturesque exterior with rolling hills, wildlife, and panoramic views of this serene western Loudoun environment. You'll enjoy this home's good old country charm while experiencing the best of country club living. Exquisite appointments include refinished wood flooring, custom moldings, top-of-the-line ultra elite chef's kitchen with 6-burner professional stove, built-in refrigerator, 2 dishwashers and more. Family room and hearth room, both with stone fireplaces. Main level in-law suite with full bath and veranda. Oversized en-suite bedrooms with window seats and mountain views. Master suite features oversized retreat with private office, sitting room, luxury bath, custom walk-in closet. Wrap-around porch with swing, outdoor wood-burning fireplace, custom patio, and 3-car side-load garage. Located on a premium cul-de-sac in Stoneleigh West, the estate side which features new custom homes with breath-taking views. Over 5500 finished square feet of living space, with a full unfinished basement for storage. No cookie-cutter floorplan. This property is a show-stopper! Country club, golf and social memeberships are available at very reasonable rates for residents. Membership is optional.
Location
State VA
County Loudoun
Zoning R
Rooms
Basement Full
Main Level Bedrooms 1
Interior
Heating Hot Water
Cooling Central A/C
Fireplaces Number 2
Heat Source Electric, Propane - Leased
Exterior
Garage Garage - Side Entry
Garage Spaces 3.0
Waterfront N
Water Access N
View Golf Course, Mountain
Accessibility None
Parking Type Attached Garage
Attached Garage 3
Total Parking Spaces 3
Garage Y
Building
Story 3+
Sewer Public Sewer
Water Public
Architectural Style Colonial
Level or Stories 3+
Additional Building Above Grade, Below Grade
New Construction N
Schools
Elementary Schools Kenneth W. Culbert
Middle Schools Harmony
High Schools Woodgrove
School District Loudoun County Public Schools
Others
HOA Fee Include Common Area Maintenance
Senior Community No
Tax ID 610297626000
Ownership Fee Simple
SqFt Source Assessor
Special Listing Condition Standard
Read Less Info
Want to know what your home might be worth? Contact us for a FREE valuation!

Our team is ready to help you sell your home for the highest possible price ASAP

Bought with Ryan C Clegg • McEnearney Associates, LLC

"My job is to find and attract mastery-based agents to the office, protect the culture, and make sure everyone is happy! "






