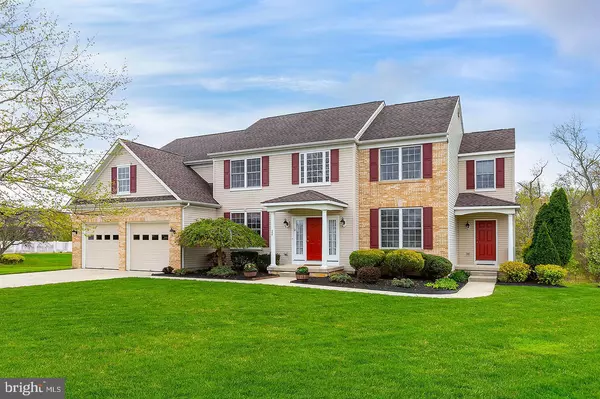$455,000
$460,000
1.1%For more information regarding the value of a property, please contact us for a free consultation.
4 Beds
4 Baths
3,304 SqFt
SOLD DATE : 06/21/2019
Key Details
Sold Price $455,000
Property Type Single Family Home
Sub Type Detached
Listing Status Sold
Purchase Type For Sale
Square Footage 3,304 sqft
Price per Sqft $137
Subdivision Fox Hollow
MLS Listing ID NJGL239008
Sold Date 06/21/19
Style Colonial
Bedrooms 4
Full Baths 2
Half Baths 2
HOA Y/N N
Abv Grd Liv Area 3,304
Originating Board BRIGHT
Year Built 2005
Annual Tax Amount $13,129
Tax Year 2018
Lot Size 0.604 Acres
Acres 0.6
Lot Dimensions 0.00 x 0.00
Property Description
This home is exceptional in space, amenities and location! Start with a premium cul-de-sac location with a private wooded yard. This homes appeal will grab you from the curb with its brick accent, beautiful landscape and charming covered side entry! Upon entering you'll find the space is bright and features warm hardwoods through out most of the first floor plus custom moldings and designers paints. The family room is very spacious with volume ceilings, recessed lighting and ceiling fan and pretty views through the two story windows. Meal prep is a snap in this true gourmet kitchen with double wall oven, gorgeous granite counter tops, tile back splash, recessed lighting and pretty pendulum lighting. The breakfast room is bright and features a slider to maintenance free decking for alfresco dining! The dining room is just lovely for all of your special occasions and guest can spill over to the open concept living room. Finishing out the first floor is the dream laundry room with bulit-ins for total organization. And a nice home office with scenic views. The Master bedroom includes a large walk-in closet and a separate seating area to relax away from it all with a good book. The soothing en-suite is tiled and neutral with stall shower, double bowl vanity and spa like tub! The additional bedrooms are all generous in size and two include custom book shelf built-ins for all the special keepsakes! Bring on movie night and or plenty of play time fun in the professionally finished WALK-OUT basement with a convenient half bath and still offers plenty of storage space. AND that's not all!!! This home features an "OWNED" solar system that's located on the back of the roof. Can you imagine NO ELECTRIC bills and actually making a profit from the SRECS?!!! Additional features include: Stainless steel kitchen appliance package, washer, dryer, refrigerator included, Christmas lighting package, zoned HVAC. Serviced by Kingsway Regional. Close access to Route 295. You'll want to hurry on this one, it's exceptional!
Location
State NJ
County Gloucester
Area East Greenwich Twp (20803)
Zoning RES
Rooms
Other Rooms Living Room, Dining Room, Primary Bedroom, Bedroom 2, Bedroom 3, Bedroom 4, Kitchen, Family Room, Other
Basement Fully Finished
Interior
Interior Features Butlers Pantry, Dining Area, Kitchen - Island, Primary Bath(s), Stall Shower, Recessed Lighting, Kitchen - Eat-In, Formal/Separate Dining Room, Carpet, Ceiling Fan(s)
Hot Water Natural Gas
Heating Forced Air
Cooling Central A/C
Flooring Fully Carpeted, Tile/Brick, Wood
Fireplaces Number 1
Fireplaces Type Gas/Propane
Equipment Built-In Microwave, Cooktop, Oven - Double, Oven - Wall, Refrigerator, Stainless Steel Appliances
Fireplace Y
Appliance Built-In Microwave, Cooktop, Oven - Double, Oven - Wall, Refrigerator, Stainless Steel Appliances
Heat Source Natural Gas
Laundry Main Floor
Exterior
Exterior Feature Deck(s)
Garage Garage - Front Entry, Garage Door Opener, Inside Access
Garage Spaces 5.0
Waterfront N
Water Access N
View Trees/Woods
Roof Type Shingle,Pitched
Accessibility None
Porch Deck(s)
Attached Garage 2
Total Parking Spaces 5
Garage Y
Building
Story 2
Sewer Public Sewer
Water Public
Architectural Style Colonial
Level or Stories 2
Additional Building Above Grade
Structure Type 9'+ Ceilings,Cathedral Ceilings,High
New Construction N
Schools
Elementary Schools Samuel Mickle E.S.
Middle Schools Kingsway Regional M.S.
High Schools Kingsway Regional H.S.
School District East Greenwich Township Public Schools
Others
Senior Community No
Tax ID 03-01001-00003 38
Ownership Fee Simple
SqFt Source Assessor
Security Features Security System
Special Listing Condition Standard
Read Less Info
Want to know what your home might be worth? Contact us for a FREE valuation!

Our team is ready to help you sell your home for the highest possible price ASAP

Bought with Heidi A Welsh • Keller Williams Realty - Washington Township

"My job is to find and attract mastery-based agents to the office, protect the culture, and make sure everyone is happy! "






