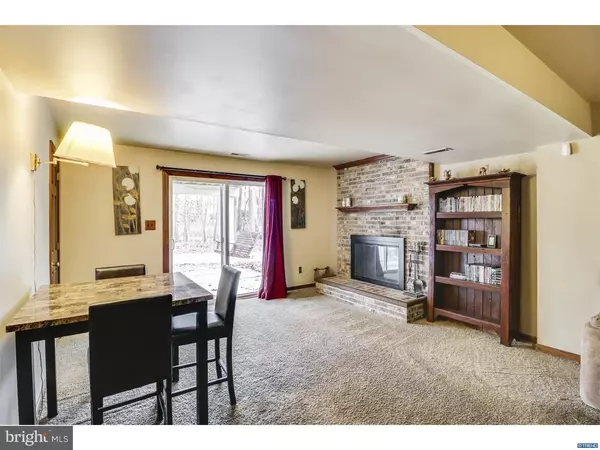$293,500
$299,000
1.8%For more information regarding the value of a property, please contact us for a free consultation.
3 Beds
3 Baths
2,125 SqFt
SOLD DATE : 06/21/2019
Key Details
Sold Price $293,500
Property Type Single Family Home
Sub Type Detached
Listing Status Sold
Purchase Type For Sale
Square Footage 2,125 sqft
Price per Sqft $138
Subdivision Caravel Farms
MLS Listing ID DENC251656
Sold Date 06/21/19
Style Bi-level,Colonial
Bedrooms 3
Full Baths 2
Half Baths 1
HOA Fees $2/ann
HOA Y/N Y
Abv Grd Liv Area 2,125
Originating Board TREND
Year Built 1986
Annual Tax Amount $2,956
Tax Year 2017
Lot Size 0.780 Acres
Acres 0.78
Lot Dimensions 85 X 250
Property Description
Welcome Home! This meticulously maintained home boasts pride of ownership both inside & out. Situated on a cul-de-sac on .78 acres this home is a MUST SEE! The exterior features mature landscaping, brick accent & two car rear entry garage. The spacious kitchen features ample cabinet & counter space ideal for the household chef. Host your next dinner gathering in the adjacent dining room featuring ornate lighting, crown molding & decorative chair rail. The flowing floor plan of this home makes the entertaining possibilities effortless. The living room features doors leading to a rear screened porch that overlooks the tranquil setting. Retire for the evening to the spacious master bedroom featuring double closets for ample storage & private master bath. Two additional bedrooms complete the upper level of this fantastic home. The lower level features a spacious family room complete with brick fireplace for added ambiance & warmth on a cold winters night. You'll also find a spacious laundry area, powder room & slider doors leading to the rear yard. This home is truly a MUST SEE!
Location
State DE
County New Castle
Area Newark/Glasgow (30905)
Zoning NC21
Rooms
Other Rooms Living Room, Dining Room, Primary Bedroom, Bedroom 2, Kitchen, Family Room, Bedroom 1, Attic
Main Level Bedrooms 3
Interior
Interior Features Kitchen - Eat-In, Primary Bath(s)
Hot Water Electric
Heating Forced Air
Cooling Central A/C
Flooring Fully Carpeted, Tile/Brick, Wood
Fireplaces Number 1
Fireplaces Type Brick
Equipment Built-In Microwave, Dishwasher, Disposal
Fireplace Y
Appliance Built-In Microwave, Dishwasher, Disposal
Heat Source Oil
Laundry Lower Floor
Exterior
Exterior Feature Patio(s), Porch(es)
Garage Garage - Rear Entry
Garage Spaces 4.0
Utilities Available Cable TV
Waterfront N
Water Access N
Roof Type Shingle
Accessibility None
Porch Patio(s), Porch(es)
Parking Type Attached Garage, Driveway
Attached Garage 2
Total Parking Spaces 4
Garage Y
Building
Lot Description Cul-de-sac, Front Yard, Rear Yard, SideYard(s), Trees/Wooded
Story 2
Foundation Slab
Sewer Public Sewer
Water Public
Architectural Style Bi-level, Colonial
Level or Stories 2
Additional Building Above Grade, Below Grade
New Construction N
Schools
School District Christina
Others
Senior Community No
Tax ID 11-027.00-060
Ownership Fee Simple
SqFt Source Assessor
Acceptable Financing Conventional, FHA 203(b), VA
Listing Terms Conventional, FHA 203(b), VA
Financing Conventional,FHA 203(b),VA
Special Listing Condition Standard
Read Less Info
Want to know what your home might be worth? Contact us for a FREE valuation!

Our team is ready to help you sell your home for the highest possible price ASAP

Bought with Jeffrey C Eckerson • BHHS Fox & Roach - Hockessin

"My job is to find and attract mastery-based agents to the office, protect the culture, and make sure everyone is happy! "






