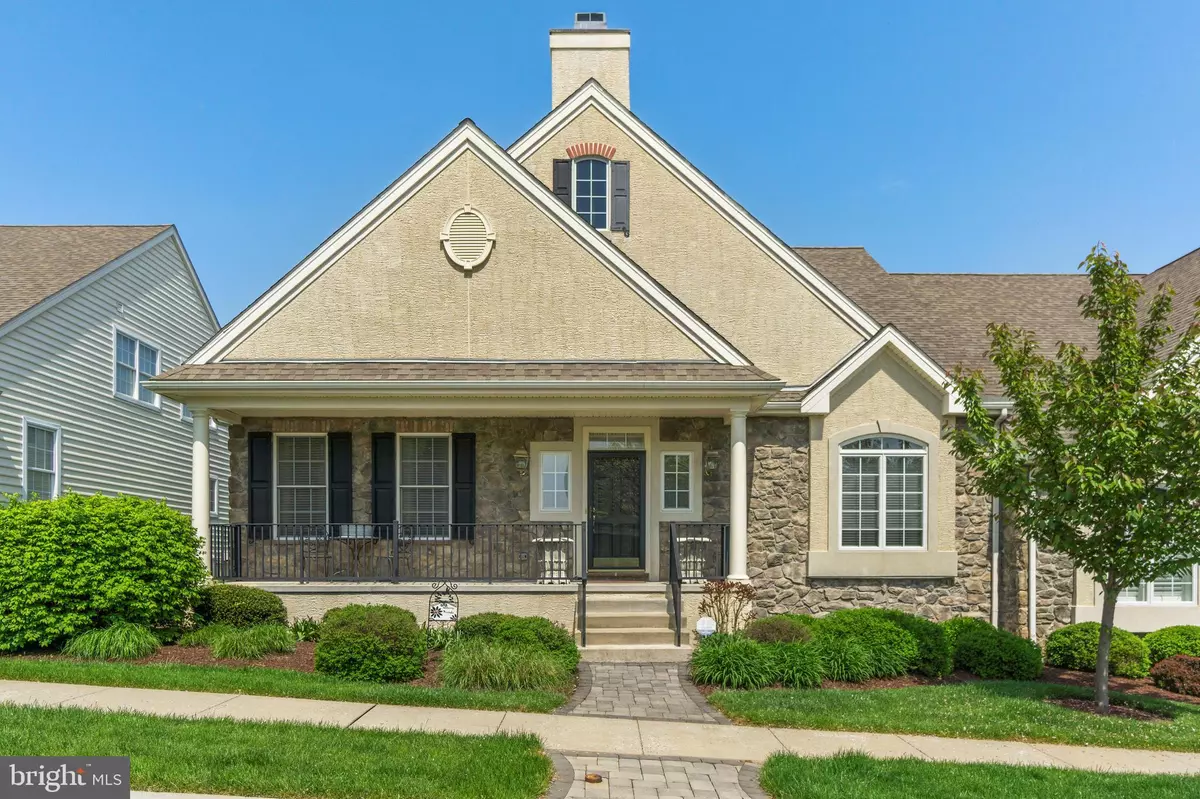$407,500
$420,000
3.0%For more information regarding the value of a property, please contact us for a free consultation.
3 Beds
4 Baths
5,012 SqFt
SOLD DATE : 06/21/2019
Key Details
Sold Price $407,500
Property Type Condo
Sub Type Condo/Co-op
Listing Status Sold
Purchase Type For Sale
Square Footage 5,012 sqft
Price per Sqft $81
Subdivision Brittany Hills
MLS Listing ID PACT478034
Sold Date 06/21/19
Style Carriage House
Bedrooms 3
Full Baths 3
Half Baths 1
Condo Fees $195/mo
HOA Y/N N
Abv Grd Liv Area 3,452
Originating Board BRIGHT
Year Built 2004
Annual Tax Amount $10,672
Tax Year 2018
Lot Size 6,014 Sqft
Acres 0.14
Property Description
One of a kind spectacular home which offers more than words and pictures can truly capture. This 3 Bedroom, 3.5 Bathroom Wilkinson Construction residence possesses state of the art upgrades and deluxe designer nuances throughout the home. As you approach the home, take notice of the industry standard E.P Henry Pavers on parallel sides of the common sidewalk which lead to the front entrance.This home's three floor design encompasses style and comfort, including state of the art ceiling speakers on all three floors, chair railing on lower level, and much more. Hidden within the sophistication of this deluxe home is an unparalleled entertainment area. As you enter the foyer noticed the gleaming hardwood floors throughout the majority of the first floor, ample windows allow natural sunlight to infuse all living spaces. The neutral d cor also contributes to the organic and airy feel. The vaulted entry to the Living Room, flanked by columns and accented with Wainscoting panels exude elegance and quality livability. The formal Dining Room is perfect for entertainment and allows access to the highly coveted Butler s Pantry, which is situated across from the granite adorned wet bar. The functional kitchen will delight the chef in the family with granite counters and informal dining space. For added convenience, the Kitchen has access to 1st Floor Laundry, and Attached 2-Car Garage. Second floor balcony overlooks spacious vaulted living room with more stunning millwork, chair rail, and gas fireplace. Sunroom extends out onto Trex deck & private yard perfect for those upcoming family BBQ s where you can bring a little of the outdoors inside. There is also a ceiling fan leading to Trex Deck to help circulate that fresh spring air. Home also has 1st floor Master Bedroom with oversized walk-in closet. 4-piece Master Bathroom has soaking tub for when you want to relax after a long day s work, his and her sinks, and stall shower. 1st floor also has powder room for added convenience. Second floor has two nice size Bedrooms both with large closets and Full Hall Bathroom with linen closet and another walk-in closet in the Hallway.If this home has not already blown you away just wait until you get to the lower level with chair railing, ramped surround sound theatre seating which seats 16, game room, custom bar, TV area, conversation area, private office, full Bathroom, and separate utility room. Basement also has cedar closet as well as other closets for storage. No detail has been forgotten. Home also features 2-car attached garage outfitted with unique windows on either side for ventilation setting it apart from any other home in the neighborhood. Other Modest monthly fee includes snow / trash removal, all lawn care, clubhouse, heated pool, tennis, gym & community garden plots. This is a must-see home, that will not be on the market long so make your appointment today!
Location
State PA
County Chester
Area New Garden Twp (10360)
Zoning UD
Direction North
Rooms
Other Rooms Living Room, Dining Room, Primary Bedroom, Kitchen, Bathroom 2, Primary Bathroom, Half Bath, Additional Bedroom
Basement Full, Improved, Fully Finished
Main Level Bedrooms 1
Interior
Interior Features Butlers Pantry, Cedar Closet(s), Crown Moldings, Entry Level Bedroom, Family Room Off Kitchen, Floor Plan - Open, Formal/Separate Dining Room, Kitchen - Eat-In, Primary Bath(s), Stall Shower, Store/Office, Wainscotting, Walk-in Closet(s), Wet/Dry Bar, Window Treatments, WhirlPool/HotTub, Wood Floors
Hot Water Natural Gas
Heating Forced Air, Zoned
Cooling Central A/C
Flooring Carpet, Tile/Brick, Wood
Fireplaces Number 1
Fireplaces Type Gas/Propane
Equipment Built-In Microwave, Built-In Range, Dishwasher, Dryer, Microwave, Oven/Range - Electric, Refrigerator, Washer
Window Features Insulated,Screens,Storm
Appliance Built-In Microwave, Built-In Range, Dishwasher, Dryer, Microwave, Oven/Range - Electric, Refrigerator, Washer
Heat Source Natural Gas
Laundry Main Floor, Has Laundry, Washer In Unit
Exterior
Exterior Feature Deck(s)
Garage Garage - Rear Entry, Garage Door Opener, Inside Access
Garage Spaces 4.0
Utilities Available Cable TV Available, Electric Available, Natural Gas Available, Phone Available, Sewer Available, Water Available
Amenities Available Club House, Common Grounds, Fitness Center, Swimming Pool, Tennis Courts
Waterfront N
Water Access N
Roof Type Shingle
Accessibility None
Porch Deck(s)
Parking Type Attached Garage, Driveway
Attached Garage 2
Total Parking Spaces 4
Garage Y
Building
Story 2
Foundation Concrete Perimeter
Sewer Public Sewer
Water Public
Architectural Style Carriage House
Level or Stories 2
Additional Building Above Grade, Below Grade
Structure Type 9'+ Ceilings,Cathedral Ceilings,High
New Construction N
Schools
Middle Schools Kennett
High Schools Kennett Co
School District Kennett Consolidated
Others
HOA Fee Include All Ground Fee,Common Area Maintenance,Lawn Maintenance,Pool(s),Recreation Facility,Snow Removal
Senior Community Yes
Age Restriction 55
Tax ID 60-04 -0354
Ownership Fee Simple
SqFt Source Assessor
Security Features Security System,Smoke Detector
Acceptable Financing Cash, Conventional, FHA, VA
Listing Terms Cash, Conventional, FHA, VA
Financing Cash,Conventional,FHA,VA
Special Listing Condition Standard
Read Less Info
Want to know what your home might be worth? Contact us for a FREE valuation!

Our team is ready to help you sell your home for the highest possible price ASAP

Bought with Lisa M DiProspero • Keller Williams Real Estate -Exton

"My job is to find and attract mastery-based agents to the office, protect the culture, and make sure everyone is happy! "






